Image Credit: Credits: Consulting Engineering Services (image 1), Jeremy and Karann Schaller (image 2), BCP Builders (image 3)
Image Credit: Credits: Consulting Engineering Services (image 1), Jeremy and Karann Schaller (image 2), BCP Builders (image 3) This 2,690-sq.-ft. three-bedroom in New Hartford took second place in the competition. Called the Schaller Eco-Home, it was designed by its owners, Jeremy and Karann Schaller. A project of BPC Green Builders, this 4,944-sq.-ft. five-bedroom in New Canaan took third place.
UPDATED 12/14/2010: With added information about the Schaller Eco-Home and corrected specifications for the third-place home, built by BPC Green Builders.
The winning entries in the Connecticut Zero Energy Challenge, announced on Wednesday, make for an interesting trio: two homes larger than 4,500 sq. ft. and one at 2,690. The first-place winner landed a HERS index score of minus 7.
The Challenge, a design and build competition for single-family and multifamily homes, included 15 projects built in Connecticut between May 2009 and December 1, 2010. The top prize, $15,000, went to a four-bedroom project in Killingworth designed and built by Consulting Engineering Services, of Middletown, and J.W. Huber Architect, of Essex. The home includes R-20 slab floors, R-39 foundation walls, R-42 exterior walls, an R-62 vaulted ceiling, geothermal heating, an energy-recovery ventilation system, and a 13.65 kW photovoltaic system. A blower-door test showed airtightness of 0.43 air changes per hour at a pressure difference of 50 Pascals. The conditioned area: 4,539 sq. ft., just under the 5,000-sq.-ft. contest limit.
Less extravagant, but still big performance
The second-place prize, $10,000, went to the smallest house among the top three, a 2,690-sq.-ft. three-bedroom in New Hartford whose owners, Jeremy and Karann Schaller, designed the home to include R-15 foundation slab and walls, R-25 structural-insulated-panel exterior walls, an R-42 SIP vaulted ceiling, solar hot water (with a propane-fuel backup system), and a 7.6 kW solar power system. The home’s HERS rating is 4, and it showed airtightness of 0.40 air changes per hour at 50 Pascals. The construction costs on this project, Jeremy Schaller noted in a recent post to a blog site focused on the project, came in at around $320,000, or about $120 per sq. ft. – likely nowhere near the same construction-cost universe as the first-place and third-place projects.
A five-bedroom in New Canaan, built by BPC Green Builders, of Wilton, took the $5,000 third-place prize. This 4,944-sq.-ft. project, which, like the first-place winner, barely scraped under the 5,000-sq.-ft. contest limit, also is seeking LEED for Homes Platinum certification. It is designed with an R-10 foundation slab, R-44.8 foundation walls, R-64 frame floors, R-30 exterior walls, an R-57 vaulted ceiling, a 450-sq.-ft. solar thermal system, and a 10.8 kW ground-mounted, grid-tied solar power system.
The Zero Energy Challenge is sponsored by the Connecticut Energy Efficiency Fund, Connecticut Light and Power, and the United Illuminating Company. Like Connecticut’s other major energy conservation programs, the Challenge is funded by a charge on customers’ utility bills and administered by the state’s electric and gas utilities.
Weekly Newsletter
Get building science and energy efficiency advice, plus special offers, in your inbox.

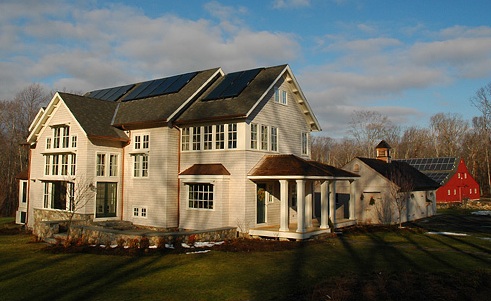




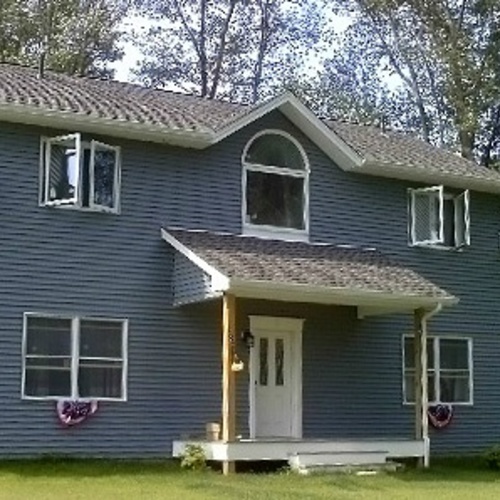
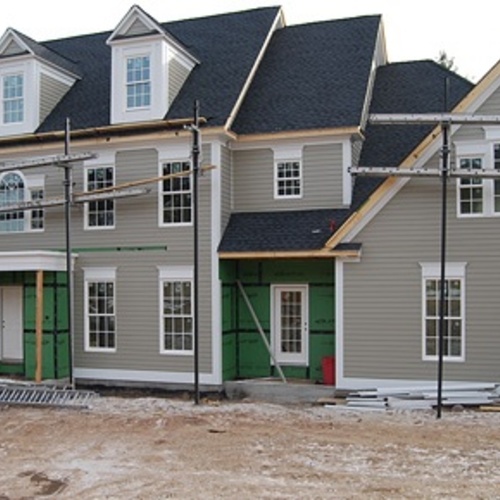
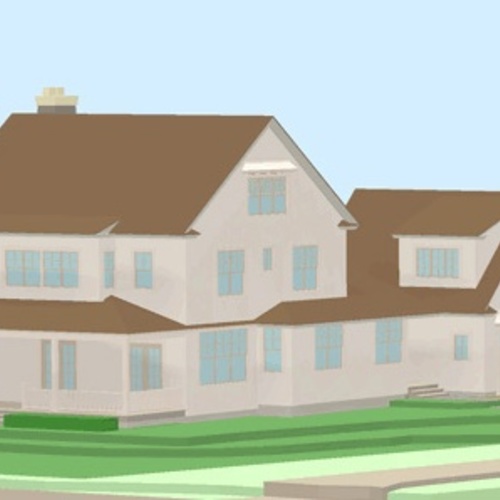
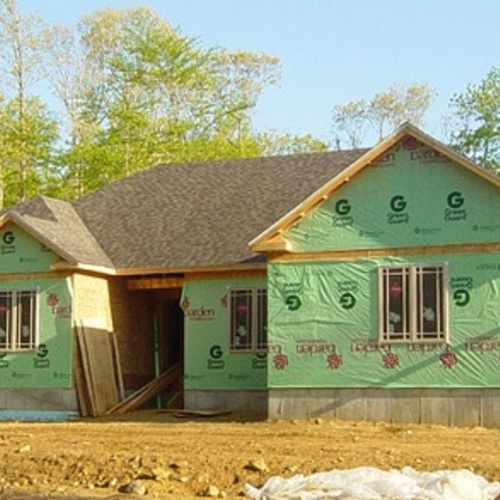






10 Comments
Correction
The house that won third place is the BCP Builders house in New Canaan (4,944 SF), not their Challenge entry house from Ridgefield. Also, thanks for recognizing the cost efficiency (and smaller footprint) of the Schaller Eco-Home, schallerecohome.blogspot.com. We are the most proud of that accomplishment.
Thank you, Karann
The BPC correction is duly noted, along with the HERS score and airtightness information for the Schaller Eco-Home.
useless information R values
As I have said...posting R values is meaningless! Post the assemblies (link section details) and the whole assembly R value and the energy use per square foot of living space. Then we learn something. Bragging about the homes being net zero and then giving meaningless information keeps the readers in the dark as to doing the same, duplicating the success. Yes it's nice to see the post up and that the homes were built but then there is no real use at all for the posting after that period.
Please post the details that help the reader attain the same results!!
Thank you
I'll tell you how to make all postings useful. Add a link to the plans in pdf. ALWAYS.
And the way to get the plans is to barter for them, If someone wants to have their project talked up, hand over the pdfs..... thank you. One hand washes the other.
And then you will see the rate of building net zero homes take off much much faster.
Share your plans people. I share mine gladly.
Response to A.J.
AJ,
I disagree. I'm happy that Richard Defendorf reported on the R-values of walls and ceilings in these homes. I find the information to be useful. If you aren't interested in R-values, that's no reason to condemn other GBA readers to R-value-free articles.
Similarly, your suggestion to stop reporting on any news story unless a pdf version of a house plan is available is unnecessarily restrictive. Often a news story is of interest to GBA readers -- even when, for whatever reason, a house plan is unavailable.
I'm glad to read these news items.
AJ when do you have time to build anything?
I wonder how you have gained so much knowledge based on how much time you spend on the internet? Put your money where your mouth is - post the link to your company website.
anonymous, Martin
Anonymous, give me your email and I would be glad to share with you.
Martin, the R values are nice to hear about but nothing of value can be learned. The premise of this site is that it be a place to come and learn useful information not just to learn it but to use that gained knowledge.
There is no way to use the blog info other than to contact those mentioned for the details behind the net zero results.
If you don't do it, someone at Google Sketchup will and trump your efforts here at GBA.
The details, plans desire to be set free and Google is the best bet since the attitude here is so unchangeably entrenched and defensive.
Look where sticking to there old ideas is getting Microsoft. I hope you didn't buy their stock at 120 ten years ago.
And yes, your site would be much more worth paying for if complete plan pdfs were available for articles like this one.
Why not contact the parties involved and see if they would post links to their plans in pdf?
GBA needs to implement a culture of faster constant useable content improvement.
Complete plan pdfs to me and I bet to all would be a great step forward.
I respectfully agree to disagree. Martin, your postings are full of useful info. This post is nice but just eye candy.
Building Plans
I'd like to chime in on the comment from aj builder about PDF plans. It took blood, sweat, tears, and moola for me to have my dream realized, and the plans were the first step of that journey. I am happy to share a jpeg of my plans to interested people, but if someone wants the plans in a format that they can use (either replicate exactly or add to my work) they will have to pay a modest fee for a copy. Do artists give their art away?...do you build houses for free?
Secondly, access to free house plans is not going to open the flood gates of green building. The house design is just one aspect of an important mix of ingredients that make a house energy efficient or even a zero energy home. There are many other logjams in this industry; banking and mortgages, building methods, etc the list is a long one...
karann I understand
A modest fee or trade with GBA or myself certainly is understandable. I guess I am thinking more in regard to what would benefit ourselves by doing what benefits our neighbor too. And your particular design aesthetics which is you, is not the information of importance rather the particular generic net zero aspects; the details and cross section assembly pdfs that resulted in your R values and low energy needs. Also the mechanical details fully spelled out, costs, performance and all to be explored and repeated and improved upon.
For net zero to become common practice we all need to share the knowledge gained as we traverse this short time each of us reside on this neat planet we call Earth. If we don't share, then what?
Peace be with you neighbor.
Karann, nice blog and home and more
Just clicked into your blog, small world, we agree as to ground source heat pumps and their subsidy. So anyway, I have quite a bit of Cedar, local here in the Adirondacks. Winter is when we harvest for bark on and summer for peeled. If you only need two or three for a porch.... let me know and I will email you.
My post by the way was meant for Green Building Advisor and not to do with those involved with the projects. This site's name is why I and all come here. For good advise. The more actual building details attached to blogs, the more usable the blog is. The content must match the name not just be interesting reading.
I shall read more of your blog tonight... which most likely will be more informative than this blog.
Posting plans
AJ I've had the experience of walking through a house that I designed that someone had built without informing me or paying. Recently I had an e-mail from a local landscape designer saying that she was working on the site design for one of my homes and was wondering how far they could deviate from due south. Turns out the client had downloaded one of my plans from my website that I had posted with out really thinking about it and was ready to use it. We finessed that one into a positive experience and hope to design and build that home in the near future. But I really agree with Karann that it is not a good idea to open up specific plans for other builders to use indiscriminately regardless of "modest fee" or barter for publicity. Share details, share what we call "magazine plans," JPGs with engineering and numbers deleted.
The goal is to inspire and inform, not to give our work away for free.
Log in or create an account to post a comment.
Sign up Log in