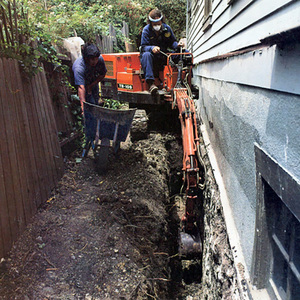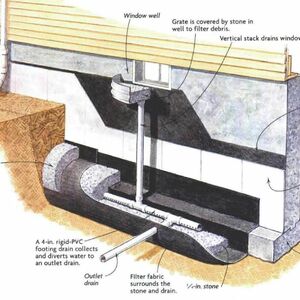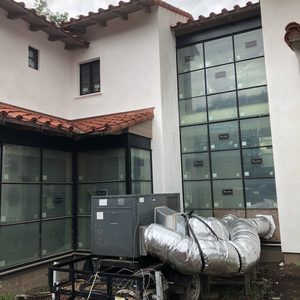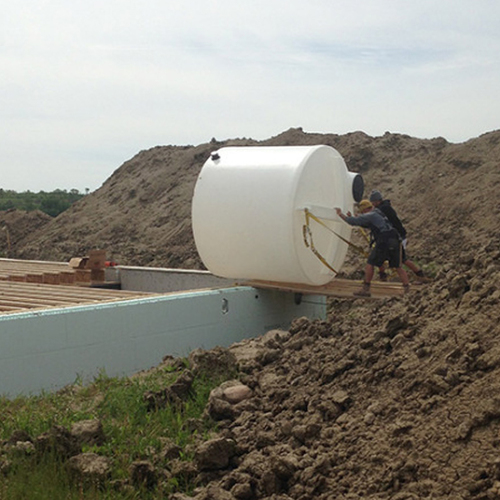
In a recent article, I described ways to address basement water entry problems from the exterior of a house. While these exterior remedies work, many homeowners balk at the challenges involved. Exterior solutions to basement water entry are expensive. Moreover, no one wants to excavate all the soil around the perimeter of their house, especially if they have features like porches, patios, walkways, and valuable perennial plantings.
In this article, I’ll discuss wet-basement solutions that can be implemented from the interior of your home.
Several details are missing from old homes
Older homes often lack features that can help keep a basement dry—features like exterior footing drains, asphaltic dampproofing on the exterior of basement walls, and sub-slab polyethylene. Retrofitting all of these features is expensive—and fortunately, not always necessary.
If you’re working from the interior, a step-by-step approach is often best. Some basements are just a little damp and musty, while others experience regular water entry events that form puddles. Basements with water entry problems will need more elaborate solutions that basements that are merely damp.
How water accumulates in basements
Water can enter a basement in liquid form—through cracks in the walls, cracks in the slab, or the crack at the perimeter of the slab. This liquid water might originate as rain, melting snow, or a natural spring that flows (seasonally or constantly) through the soil around or under your house.
Water can also enter a basement in the form of vapor—which is to say, moisture may be continuously evaporating from the interior surface of a damp concrete wall or a damp slab. Even if these concrete surfaces don’t feel damp to the touch, this type of continuous evaporation may be occurring—it’s just occurring so fast that the interior of the concrete feels dry.
Weekly Newsletter
Get building science and energy efficiency advice, plus special offers, in your inbox.

This article is only available to GBA Prime Members
Sign up for a free trial and get instant access to this article as well as GBA’s complete library of premium articles and construction details.
Start Free TrialAlready a member? Log in















8 Comments
Thanks Martin! How timely, just installed a sump basin in an 1870 house and found old buried ceramic tile drainage leading to a cream city brick lined dry well that was covered over long ago. All the old tiles were totally clogged and ended outside of the bricked up drywell so not sure what was going on there. Would love to glimpse into that past... Added some 4" pipe out 2 feet in both directions for future French drain. I had to stay 12" away from the flagstone wall as there really weren't footings and it's sitting on sandy soil. Each spring they basically have a river that flows from one end of the basement to the other during snow melt. I'll be using all your recommendations for this project. All worked great on two other old homes.
We have a 1900 farmhouse in northwest Massachusetts that has a stone foundation and an old concrete slab that most likely does not have poly under it. A lot of water comes through the walls and maybe up through the floor. We're working on exterior grading and porch roof, but also planning to spray foam the basement walls, install a perimeter drain and pour a new slab over the existing one. Can we run poly over the original floor and perimeter drain and lap it up the walls and then spray foam the walls over it or does the poly need to run all the way up the walls behind the foam? Should we put a right angle of dimple mat over the perimeter drain and up the wall and spray foam over that? Does it make sense to put a layer of rigid foam insulation under the new slab and on top of the old slab?
Stolzberg,
Q. "Can we run poly over the original floor and perimeter drain and lap it up the walls and then spray foam the walls over it?"
A. Yes.
Q. "Does the poly need to run all the way up the walls behind the foam?"
A. No.
Q. "Should we put a right angle of dimple mat over the perimeter drain and up the wall and spray foam over that?"
A. That's possible but probably unnecessary. If your stone foundation is unmortared, the water will find its way to the bottom of the wall, with or without dimple mat, because of pathways through the stonework. That said, if the wall has exceptionally tight mortar, dimple mat might make sense.
Q. "Does it make sense to put a layer of rigid foam insulation under the new slab and on top of the old slab?"
A. Absolutely. The only reason to skip the rigid foam would be because you have worries about ceiling height. If you want more ceiling height, demolish the old slab.
We just had an interior French drain (aka drain tile?) installed in 1927 home’s finished basement. After three inches of rain in 40 hours, I’m elated not to have to sop up puddles and run our portable dehumidifier continuously for several days.
(Side note: I’ve just learned that Our GE dehumidifier cannot be repaired. Once its capacitor, compressor, or fan goes, it’s garbage. What a waste!)
Our French drain contractor connected the system to a floor drain (ending with a check valve), so that the system needed no electricity. Thoughts on that approach? (I confirmed that the sewer line had no blockages or issues before the project began.) I figure we can install a sump pump if this passive approach doesn’t work over the long term.
Also, we had clean-outs installed at the starting points, so we could send a root-rooter down to clear mud every 10 years. We wrapped with a geotextile.
Last, make sure that your contractor avoids old heat oil lines! Even a small nick on a decommissioned line can lead to a stinky mess. Clean up with VaporRemed.
Compliments to the GBA team. Your site has been an invaluable resource for a number of projects we’ve commissioned lately. Thank you!
Mike,
That's great to hear it solved your problems.
The sump is a solution usually necessitated by the depth of the drains. If you can hook up to an existing pipe I agree that's preferable. Whether that pipe is connected to the sanitary or storm systems depends on local codes. Some allow one and not the other.
Mike,
Malcolm's comment makes sense. If your house is on a hill, it may also be possible to install a pipe that drains to daylight (an approach that also depends on gravity, not electricity). Of course, draining to daylight requires excavation and may require drilling or punching through concrete footings.
Martin, thanks for your expertise and contributions with this website. You are a great resource to this weird and wonderful world we live in.
I realize that this is almost a year old thread but I wanted to address a potential issue that a lot of homeowners with 75 years and older homes have is when there is no footing under the basement walls. My home is a two wythe brick laid on hard packed clay. I have a concrete floor poured directly on dirt with no sheeting under it and right up to brick walls. We used to get inches of water every year after buying the house until I put in a sump pump to handle all of the incoming water, then had the entire exterior yard raised next to the house to flow rain water away, had gutters fixed and downspout drains installed carrying rain water to the perimeter of yard. That fixed the gully-washers we had in a hard rain but it didn't fix continual seepage we had when the water table was high.
I've had "foundation experts" come in and try to sell me a system where they hammer out a 12"-15" wide trench next to my old foundation and dig some of the hard pack clay out going lower than the last row of bricks to have a deep enough trench to allow the river of water in a rock bed and pipe to flow freely through and around this last layer of defense my old basement walls have to remain standing. The funniest part is that every single one of them have a contract that states that they are not liable for any damages as a result of the work that they do - damages to my foundation or damages to my existing mechanical equipment. These are the big name basement system guys too.
Anybody who knows what they are doing would not suggest digging next to a clay footing to install drain tile which would undermine the footing's strength - without a plan to reinforce the footing in some way - which typically requires digging a specific distance away and at a specific angle as to not interrupt the footings' strength. All these systems need to be engineered based on the depth and load on the footing. But what do the basement systems guys care as long as one signs their contract, they are not liable for any future issues resulting from their work. Just my two cents Martin.
Hey B!
Did you have a soil test done for compression? We have dirt and clay mixed here in NE WI and we dig up to 6-8" away from walls without a footing. Only in 4' increments, then skip 4'. Once all the way around, you can dig the other 4' areas not touched. In that trench is 8-12" of concrete with clear 3/4" rock to the interior for drainage tile later. Haven't had any walls slump.
PK
Log in or become a member to post a comment.
Sign up Log in