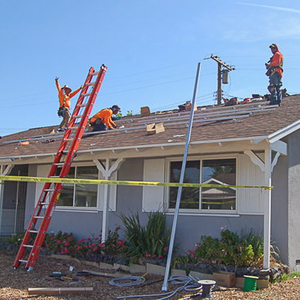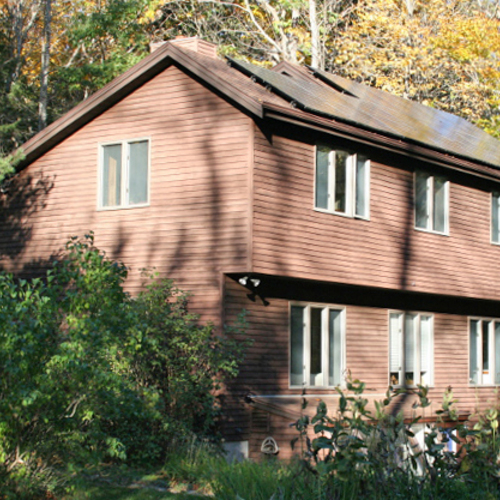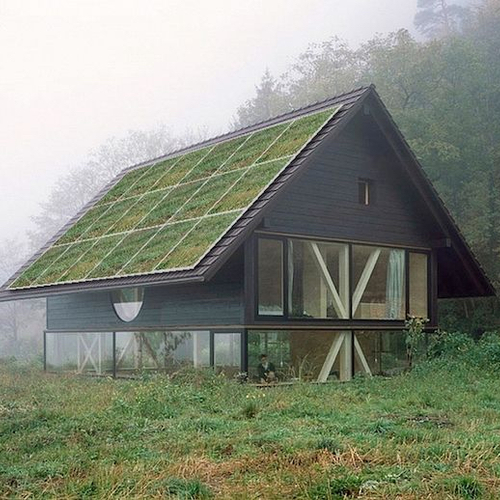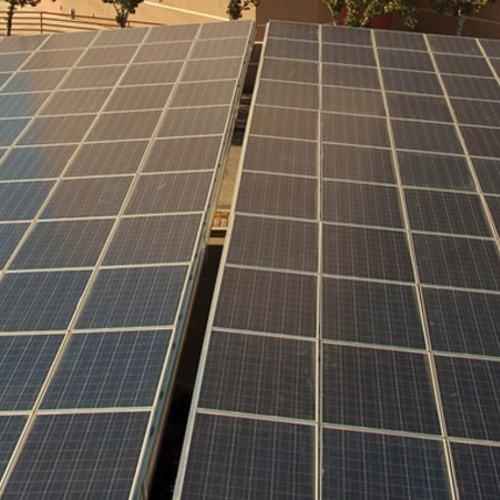
It’s been interesting to watch the evolution of solar power over the last three decades—so many advances, a few stubborn hurdles. One thing that remains a constant is the importance of the right roof for the job. Too often, it seems, solar arrays are not part of the initial design plan but rather tacked on long after the fact. In his recent article “Thinking Like a Roofer,” Martin Holladay writes, “Most architects lack a roofer’s eye. While a roofer delights in the sight of a simple uninterrupted gable, architects entertain flights of fancy: they come up with butterfly roofs, or flat roofs surrounded by parapets and scuppers, or complicated roofs interrupted by multiple valleys and dormers.” Therein lies the PV challenge.
According to Brooks Engineering, common problems associated with solar panels include: insufficient conductor ampacity and insulation, excessive voltage drop, unsafe wiring methods, lack of or improper placement of overcurrent protection and disconnect devices, use of unlisted or improper application of listed equipment (e.g. AC in DC use), lack of or improper equipment or system grounding, and unsafe installation and use of batteries.
But before all of that, there’s the roof itself.
Design drivers
The roofs of many houses are too small, or at least don’t have enough uninterrupted surface to hold an array sized to supply 100% of the electricity the home needs. According to the team at ReVision Energy, the most common panel they are installing these days is 325 watts, and it measures 18 sq. ft., which means you need about 55 sq. ft. of roof for 1kW of solar.
Many homeowners approach the sizing of a new PV array based solely on budget. With that in mind, the strategic architect will steer clients in the direction of energy-efficient appliances as the starting point, as…
Weekly Newsletter
Get building science and energy efficiency advice, plus special offers, in your inbox.

This article is only available to GBA Prime Members
Sign up for a free trial and get instant access to this article as well as GBA’s complete library of premium articles and construction details.
Start Free TrialAlready a member? Log in















7 Comments
Architects design Rubik's Cube roofs because it increases the assessed value of the property. Assessors (not necessarily appraisers) value properties with simpler aesthetics lower than properties with hips, valleys, dormers, and bump outs.
bucharo,
I've never worked with or met an architect who cared about the assessed value of their projects. It simply isn't what drives roof design.
I designed and oriented our house with a South facing open roof plane for solar from the beginning.
“ Because he also works in Arizona and New Mexico where flat roofs are common, Cobo uses a ballast system to avoid penetrating the building; if not using that system because of high winds, he will install treated 2x6s crosswise from engineered trusses, which he specs for the roof framing for the additional 10% to 25% psi on the dead loads. He recommends non-ballasted systems be attached with non-penetrating installation methods such as U-Anchor by Anchor Products. He covers his 2x6s with a layer of TPO, ensures ballast trays don’t inhibit proper drainage, and screws the panel racks into the 2xs.”
I am not a builder, I don’t understand this. Please explain more clearly with a little less jargon.
“ He also plans around the fact that panels are not allowed [to] be installed in such a way as to reflect neighbors’ fenestration or cladding.”
This is not clear. Please explain/elaborate.
Reflections of sunlight off of solar panels onto neighboring houses can cause heat damage to the siding receiving the reflection and unpleasantly bright beams into neighbor's windows (fenestrations). Some areas have rules specifying that solar panels cannot reflect sunlight onto a neighbor's house or into their windows. This should be considered when planning to install solar panels.
Updates to New Hampshire's and many other states fire codes have done away with rooftop access paths needed for all designs. google to see details
Log in or become a member to post a comment.
Sign up Log in