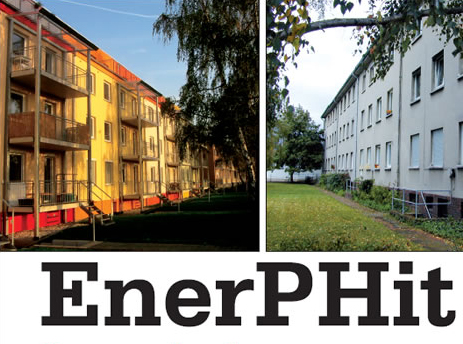
Image Credit: All photos: Construct Ireland
Image Credit: All photos: Construct Ireland Passivhaus Institut founder Dr Wolfgang Feist launched the EnerPHit standard at last year’s Passive House conference. At the Grove Road retrofit project, space heating energy requirements will be reduced by 95% while also minimizing primary energy use. The project – which included stripping back and airtightening the roof – is still due to have its final air test and so has not yet been submitted for EnerPHit certification. Builders at the Passfield Drive retrofit project made extensive use of air sealing tape. Passfield Drive has achieved an airtightness level of 1.9 ach50 – an excellent figure for a new build, let alone a retrofit, but still short of the EnerPHit standard. The architects are exploring further improving the airtightness to conform, or alternatively exploring the route to gaining certification though assessment of the building elements – the project is achieving the required specific space heating demand of 25 kwh/m2yr.
Reprinted with permission from Construct Ireland magazine.
Some of the estimates of the numbers of empty houses in Ireland are frightening. The RIAI [Royal Institute of the Architects of Ireland] reported last year that the figure could be anything up to 352,000. With so many resources invested in the existing housing stock, and with the banking system still dysfunctional, we’re unlikely to see any recovery in new build for some time.
We now know too that large swathes of the housing stock built in the last decade is of very poor quality. If there’s going to be any revival in the building industry in Ireland, retrofitting is going to form a big part of its future. Tomás O’Leary of MosArt looks at it from another angle: “The existing housing stock is the elephant in the room as far as energy consumption worldwide is concerned.”
The Passivhaus Institut introduces a retrofit standard
The Passive House Institute has been working on a way of dealing with this elephant for the past number of years. Finally, at last year’s Passive House Conference, founder of the institute, Dr. Wolfgang Feist, launched EnerPHit, a passive house certificate for the modernization of old buildings.
The Value of a Passive Retrofit
In the pilot phase of EnerPHit, the Passive House Institute carried out a number of case studies, which incorporated economic modeling on the impact of specific energy retrofit measures. One such case, the refurbishment of a commercial building in Germany, saw the heat load drop from 200 kWh/m2a to 26 kWh/m2a. While it doesn’t quite meet the EnerPHit threshold of 25 kWh/m2a, the refurbishment nonetheless saw an 85% improvement in the building’s energy performance. The Institute went on to demonstrate the value of each element of the refurb. As you would expect, the building measures (as opposed to the renewable technologies) turned out to be the most cost-effective. Taking the cost of 1 kWh as produced by fossil fuels at a very conservative 5c, they found that it took only 1.7c of spend on wall insulation to save the cost of that kWh. Each 2c spent on roof insulation saved one kWh, while the equivalent figures for floor insulation and thermal bridges were 2.6c and 4.5c respectively.
Speaking at the launch, Dr Feist pointed out that the energy consumption of old buildings can’t usually be brought to the level of new build passive house standard, because among other things, some unavoidable thermal bridges remain. “But the same components as for new passive house buildings can be used, and the building substance can thus be protected and sustainability can be improved significantly. In numerous projects, a reduction of 90% in the heating demand could be achieved.” As Feist implies, the institute recognizes the multiplicity of building forms faced by retrofitters and as a result has stitched a significant level of flexibility into the EnerPHit standard. The thresholds are looser, and nor are there as many of them. Moreover, a form of certification is achievable even if these minimum values are not.
“EnerPHit reflects the fact that when you’re retrofitting, the challenges are much greater,” says Tomás O’Leary. “With new build passive house, the space heat demand is 15 kw/m2/yr. It’s 25 kw/m2/yr for EnerPHit.” The other key parameter is airtightness. The 0.6 air changes per hour required by passive new build is retained as a target only, with a rate of under one deemed satisfactory for refurbishment.
Those figures, O’Leary is keen to point out, are not plucked from the air, and nor are they solely arrived at through building physics. The pilot program undertaken prior to the launch of EnerPHit included extensive economic modeling which fed into the designation of the thresholds.
Two choices: a full EnerPHit or a partial EnerPHit
While the 25 kWh/m2/a represents a relaxation from the new build standard, it’s still a very ambitious target for retrofit and won’t be achievable in all circumstances. EnerPHit certification is still possible however through the use of what the PHI call “passive-house-suitable components.”
“There’s a full EnerPHit and there’s a partial EnerPHit.” Tomás O’Leary explains. “The idea basically is to encourage people to do the very, very best that they can whenever they’re doing any work on a building. Let’s say your budget is limited and you want to do a big job on a project. Rather than putting in Mickey Mouse windows and Mickey Mouse insulation, you concentrate on one particular area or element of the build. The philosophy is: spend all your budget on one or the other and do the best that you can, because in time you might get more funds and you can do the other elements.” This approach is exemplified in the Ballynagran case study accompanying this article. With a budget of just under €60,000, MosArt zoned in a particular area of the school and achieved a great deal more than had they deployed the budget across the entire school. The official PHI documentation puts it like this: “The measures should be carried out in consultation with the certifier in such a way that maximum energy efficiency can be achieved, provided that, for the duration of their life cycle, the measures result in a financial net profit under the normally expected boundary conditions for the building owner and users collectively.”
In order to maintain the integrity of the standard, any partial certification will state exactly what measures were undertaken and how these measures impact the energy performance of the building. “The client must appreciate,” says O’Leary, “that they can’t go round claiming that it’s a passive house if they’ve gone the partial route, but they can be very proud of themselves knowing that they’ve done a world class upgrade on those particular elements.”
Reducing thermal bridging and tightening up the envelope
On the ground, architects and engineers all say the same thing when it comes to passive house refurbishments. Airtightness and thermal bridges represent the biggest challenges. “I’d say the trickiest detail for the majority of EnerPHit projects is airtightness in general,” says Cathal O’Leary of OLS architects in Wexford, “and in particular around the eaves detail, where you’ve got an existing cut roof or prefabricated roof truss sitting on an existing cavity wall.” With their first EnerPHit project currently at the design stage, OLS are in the process of researching the best way of achieving airtightness.
Installing a continuous insulated envelope is much more difficult on retrofit. With cavity walls or block walls descending all the way to the foundations, thermal bridges cannot be designed out as they can on a passive new build. “It is tough to achieve,” says Tomás O’Leary. “Lets say your typical bungalow might have a footpath going round it on the outside, what you’re talking about to create a thermal bridge free connection is taking up that footpath or digging away the soil and running the insulation right down to the foundation. Those are the kinds of lengths that you’d often need to go to.”
In praise of PHPP
In choosing how to spend the budget on a passive retrofit, PHPP, the passive house software, becomes a very powerful design tool. In their EnerPHit project in Monkstown, Brendan O’Connor of Joseph Little Architects says that the software was first used to see if the EnerPHit standard could be reached and where the design was falling short. “It gave us a template for changes from an earlier specification. There are often compromises with existing buildings; the key thing is to know their significance. For instance we thought thermal bridging through internal masonry walls bypassing new insulated floors would be problematic, but thermal bridge analysis of our details and inputs into PHPP proved the additional heat loss would be insignificant.”
The Monkstown retrofit began life as a low carbon project that morphed into EnerPHit after the Low Carbon Homes scheme became defunct. The transition from one design approach to another was revealing. The embodied energy of measures taken undoubtedly crept up, but the change forced greater uniformity in insulation, better control of thermal bridging and a big improvement in airtightness. In order to achieve a punishing airtightness target, there’s a natural tendency to strip the existing building right down, especially if airtightness was the bugbear of previous low energy retrofits. “We felt we almost needed to overdo the strip-out to reach the standard,” says Joseph Little. He accepts that there may come a tipping point where you ask, is it better to raze the building completely and start again?
“The Passive House Institute created EnerPHit because the Passivhaus Standard is so much harder to achieve in retrofit,” says Little. “We had a very interesting discussion with them about the Monkstown project relating to what level of strip-out can still qualify for EnerPHit and what level is virtually new-build, and therefore should achieve the higher standard. It’s much easier to achieve really high levels of thermal performance with new build. It’s a clean slate and so much more controllable.”
Is it more practical to tear the house down?
The question thrown up by the Monkstown project centres on resources. Are greater levels of waste – even if it’s properly processed – an acceptable by-product of achieving airtightness? “I think we’re in the infancy of trying to understand the impact of going either way – greater retention of materials or higher standards,” says Little. “But I would be suspicious of an argument that said knock everything, just start new each time.”
Tomás O’Leary agrees. “We often have clients who want to hang on to the shell of their house. They’re emotional about it. It’s all stripped back down to the bare walls and in truth in some cases, it might be more practical and easier to tear it down and start again, but there is a whole question about resources and where does the waste go? So there’s a broader sustainability question that needs to be tackled on that,” he says.
O’Leary believes that larger schemes provide the perfect application for EnerPHit. “I think what it’s ideally suited to is local authority, low income housing units, especially those in poor condition. You can picture them; they’ve got single glazing, they’ve got old heating systems, they’ve got no insulation. I’d be anxious that this isn’t just for those who can afford to upgrade their private home. We should be looking at the larger projects, when there is a lot of fuel poverty. That’s the direction I’d like to see government policy take.”
Construct Ireland, known as “the sustainable building magazine,” has been published in County Dublin, Ireland, since January 2003.
Weekly Newsletter
Get building science and energy efficiency advice, plus special offers, in your inbox.




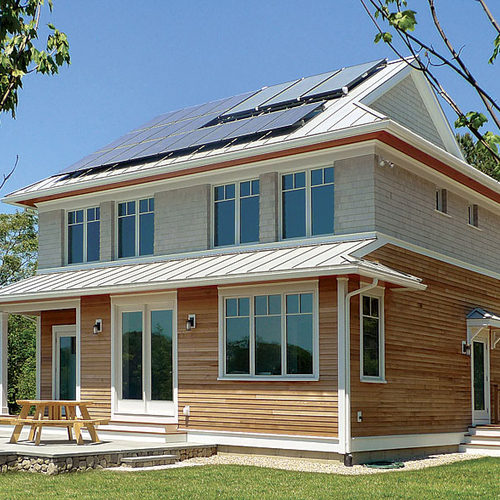
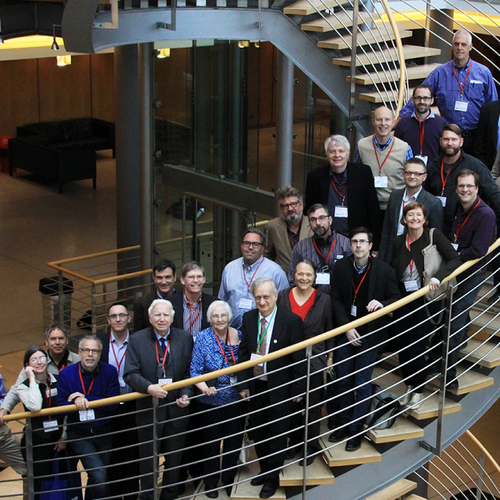
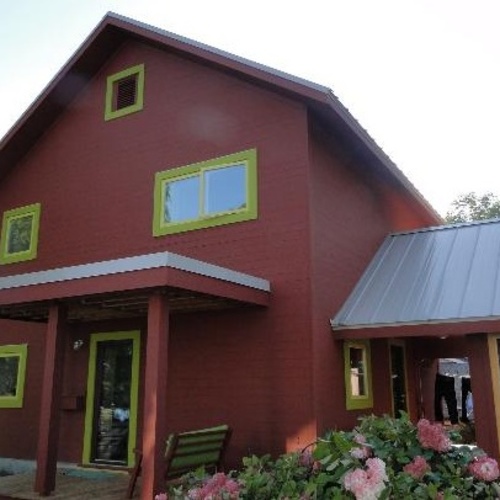
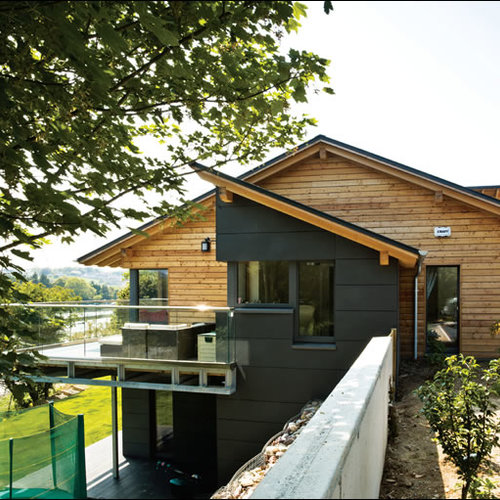






2 Comments
Laudable goals, great initiative
..but who came up with the name? Sounds like an amalgam of 'enervate' and 'money pit'. Ah well, I guess we'll get used to it.
energy + retrofit +
energy + retrofit + Passivhaus components = EnerPHit
Log in or create an account to post a comment.
Sign up Log in