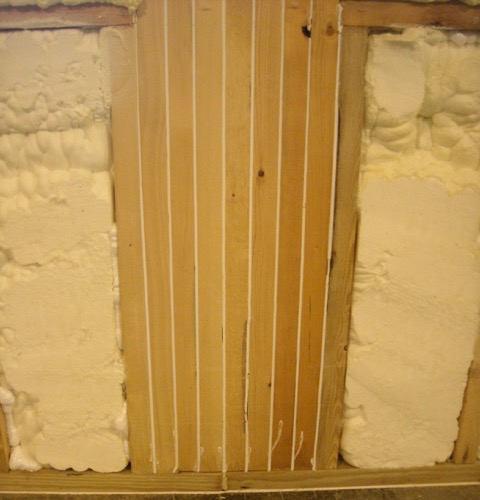
Image Credit: Energy Vanguard
We talk about R-value all the time. “I’ve got an R-19 wall,” or “Code requires R-38 in my ceiling.” But what are those numbers? As it turns out, when we talk about R-value we usually give the R-value of the insulation material itself. That’s the case with both of those statements above. But what’s the real R-value of the wall or the ceiling? Insulation makes up only a part of each. There’s also wood and drywall and sheathing and cladding and…
If we use R-value to describe only the insulating properties of the insulation we install, we neglect the insulation value of the other layers in a building assembly. In a wall, those layers include drywall, sheathing, cladding, and air films. They add to total R-value of a given pathway (series heat flow).
Similarly, using only the insulation’s R-value ignores the effects of thermal bridging. Wood has a lower R-value than insulation, so including it reduces the overall R-value of a wall. And then, if you want to factor that thermal bridging in, how do you do it?
As it turns out, building scientists at the Oak Ridge National Laboratory (ORNL) worked on this back in the 1990s. Jan Kosny and Jeffrey E. Christian wrote a paper in 1995 titled Whole Wall Thermal Performance and introduced three new types of R-value. Here are the names and definitions, straight from their paper:
Center-of-cavity R-value. R-value estimation at a point in the wall’s cross-sectional R-value containing the most insulation.
Clear-wall R-value. R-value estimation for the exterior wall area containing only insulation and necessary framing materials for a clear section with no fenestration, corners, or connections between other envelope elements such as roofs, foundations, and other walls.
Whole-wall R-value. R-value estimation for the whole opaque wall including the thermal performance of not only the “clear wall” area, with insulation and structural elements, but also typical envelope interface details, including wall/wall (corners), wall /roof, wall/floor, wall/door, and wall/window connections.
The first one doesn’t include any thermal bridging effects, so it’s not a good one to use when comparing buildings. Clear-wall R-value is better, but it doesn’t include enough of the thermal bridging since it ignores corners, T-walls, and other important thermal bridges.
But none of those definitions above include the effects of the windows and doors. If you add those to the mix, you get the overall R-value.
Whole-wall R-value is really what you want to know most of the time. In new home construction, complex building enclosures rule the market. Look at all the corners, roof-wall intersections, and other complexities in the photo below. At least on the front of this house, there’s not a whole lot of clear wall there.
This is a code-built house in Atlanta, so they used R-13 insulation in the walls. They’re putting half inch drywall on the interior, half inch OSB on the exterior with brick and stone cladding. My estimates of the various R-values are:
- Insulation: R-13
- Center-of-cavity: R-15
- Clear-wall: R-14
- Whole-wall: R-10.5
- Overall: R-7.3
I got the center-of-cavity R-value by adding the R-values of the layers. I calculated a framing factor (ratio of framing to insulated cavity area) of about 13% using 9-foot ceilings to find the clear-wall R-value. I estimated a framing factor of about 30% to find the whole-wall R-value. (The difference between those two framing factors is that the clear wall framing factor includes only studs and plates whereas the whole wall framing factor includes studs, plates, corners, T-walls, and headers.)
And I used a U-factor of 0.33 (R-3) for the windows and doors to find the overall R-value.
A standard home has a framing factor of about 23%, but this home has a lot of corners, intersections, and openings. If I use the 23% framing factor, the whole-wall R-value is 11.8.
The thing to remember here is that the R-value in your walls, floors, and ceilings isn’t the same as the R-value of the insulation you put in them. Oh, and one more thing: The R-value you calculate according to the definitions above isn’t a static number. It changes with temperature and other factors.
Allison Bailes of Decatur, Georgia, is a speaker, writer, energy consultant, RESNET-certified trainer, and the author of the Energy Vanguard Blog. Check out his in-depth course, Mastering Building Science at Heatspring Learning Institute, and follow him on Twitter at @EnergyVanguard.
Weekly Newsletter
Get building science and energy efficiency advice, plus special offers, in your inbox.





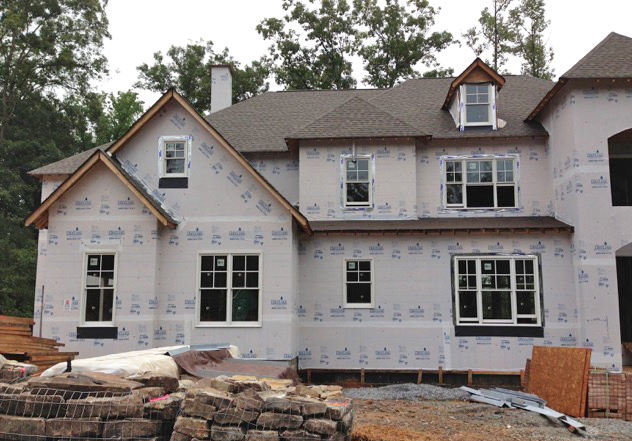
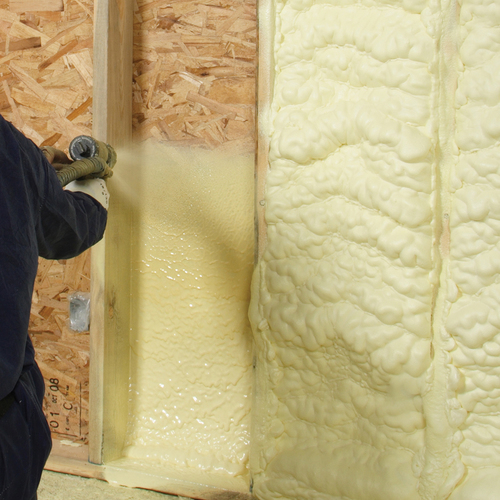
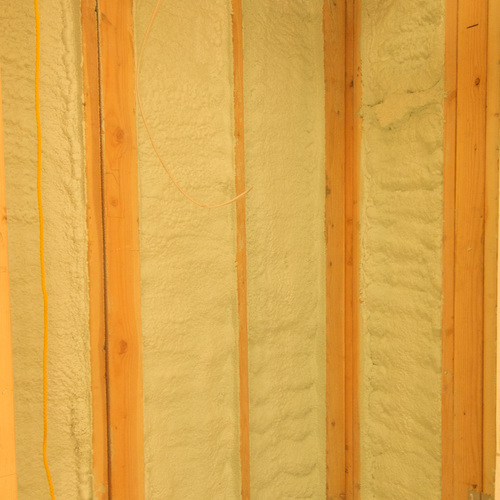
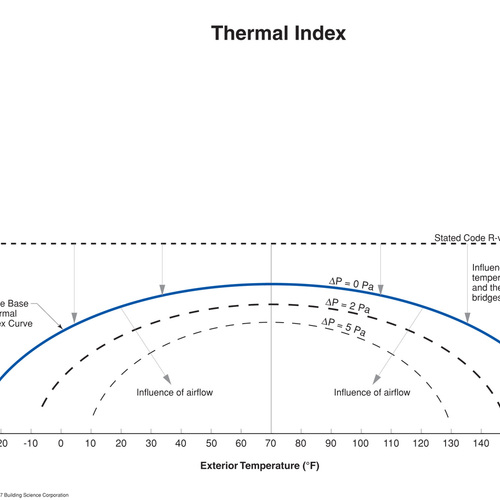







0 Comments
Log in or create an account to post a comment.
Sign up Log in