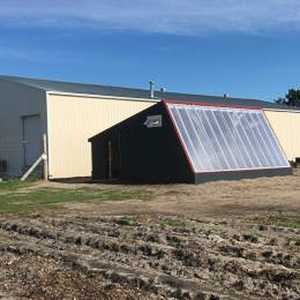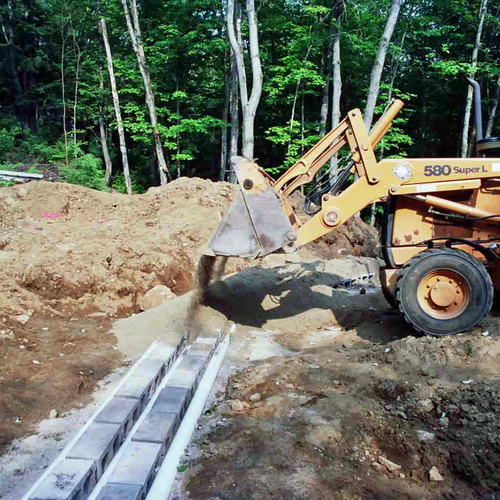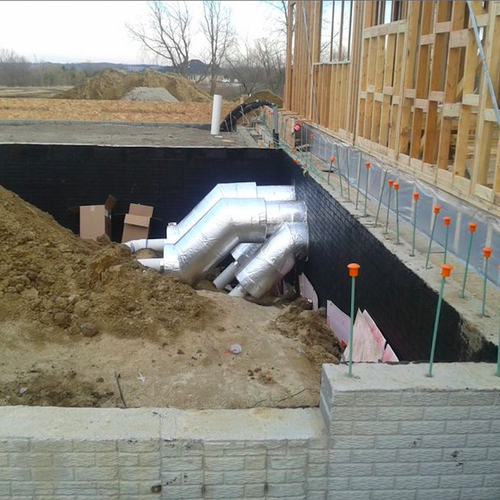
Editor’s Note: This is one of a series of blog posts by David Goodyear describing the construction of his new home in Flatrock, Newfoundland, the first in the province built to the Passive House standard. You’ll find his complete blog here.
After the subterranean heating and cooling system, or SHCS was installed, back-filled, and lightly tamped, it was time to place the various services. Services?, you might ask. What kind of services could a greenhouse possibly need?
Keep in mind that this is not just a greenhouse. It is a four-season greenhouse. It has the potential to grow food three seasons of the year and maintain living plants in dormancy through December and January. It could provide a growing environment year-round with the addition of a heat source.
Before starting this building, I had to think a bit about what a greenhouse needs to function. The basic necessities (and this is by no means an exhaustive list) include ventilation, electricity, water, and good solar exposure.
Let’s look at them one at a time.
Ventilation
A greenhouse needs a source, or several sources, of ventilation. A greenhouse is a high-humidity environment with the potential for large temperature swings. Watering plants will lead to moisture in the air through evaporation from the soil and transpiration through the plants. The structure should be airtight for energy efficiency, and that will make the inside like a jungle in the summer and a fog bank in the winter. Both are inhospitable long-term environments for most plants, and detrimental to the structure.
Humidity can be dealt with in several ways. First, when the SHCS is running, humidity from plant transpiration will enter the ground duct system with moving air. As that air cools, it will lead to condensation. This phase transition deposits a large amount of energy in the ground that can be pulled from the ground later in order to keep the greenhouse from freezing.
The air exits the system back into the greenhouse at a lower relative humidity. Users of these systems have reported that humidity can be controlled quite nicely with a system like this. The SHCS is mostly a closed system and doesn’t really introduce any new air into the greenhouse, but it can condition the air in both summer and winter.
Plants also need a source of carbon dioxide and we need a way to further condition the air if additional humidity control is necessary. So we need a source of fresh air. Introducing a source of fresh air in the summer is no problem. If the SHCS is unable to meet the cooling demand from all of the solar gain, several gable vents and a window in the greenhouse door can be opened to allow for cross-ventilation. Our wind direction is typically southwest at my location, so the greenhouse is oriented fairly well for cross-ventilation.
Dealing with winter temperatures
Winter is a problem. Cold air needs conditioning. Ventilating the space with -10°C air will freeze the greenhouse interior pretty quickly. I estimate that we will need about 16 cu. ft. per minute in order to maintain a healthy environment. Based on the average temperature through our winters, 16 CFM of cold ventilation air will chew up about 2 kWh per day in heating costs in order to maintain about 5°C.
This is also a good indicator of why airtightness is important. Cold air blowing through a leaky structure can lead to significant heating costs. At a base temperature of 5°C, the greenhouse will experience about 1300 heating degree days (HDD). This is significant and deserves some attention. Even a well-constructed building could experience 3 air changes per hour (ACH) during windy conditions. At this rate, a greenhouse of this size could consume almost 3000 kWh in energy per heating season just heating the infiltrated cold air. This doesn’t include conductive, radiative, and convective losses through the greenhouse envelope, which will also be significant.
Heating cold air alone in a leaky structure will cost about $100 per month during the four coldest months in winter. It will be even more when you take into account losses through the envelope. A controlled ventilation source is, hands down, a winning gamble. The SHCS will be much more effective for maintaining above freezing temperatures if it doesn’t have to heat infiltrated air.
Earth tubes will help
It’s obvious that cold winter air needs conditioning. This is where the earth tube concept comes in. An earth tube is is a ground-source heat exchanger that allows for the transport of fresh air underground. It uses a fan in the greenhouse connected to a long tube which meanders through the ground and terminates at the exterior.
It has several advantages. In summer, warm, humid air enters the system from the outside, travels through the cool ground losing sensible (temperature) and latent (humidity) heat to the tube wall. When the air enters the greenhouse, it is partially conditioned (cooled in this case) and mixes with interior air, which cools and dehumidifies the inside of the greenhouse. Heat from the tube wall is lost to the ground, raising the average yearly ground temperature. In winter, cold air enters the exterior terminal and travels through the earth tube where it gains heat from the ground.
The air entering the greenhouse from the earth tube will still be cold, but it will require much less active heating because it has already gained a significant amount of heat from the ground. Temperature differentials of 25°C can potentially be achieved. Performance, however, is a function of air speed, tube length, tube material, and ground conduction. Based on my estimates, I have chosen to lay about 84 ft. of perforated pipe around the foundation at footing level. There will be two parallel runs, which terminate in a vertical pipe with some sort of screened hood on the southeast side of the greenhouse. Eventually, I will build a 4×8 solar screen collector to further condition the winter air with heat before entering the earth tube system.
Electrical
I would argue that most greenhouses do not actually need an electrical service. An extension cord would be enough to power heating mats when you need them. Fans aren’t necessary if there are enough vent openings. However, the rule of thumb for passive ventilation is that vent openings should equal 20%-40% of the glazed area. That is a lot of area!
Every hole/vent/penetration is a potential weak point in the envelope in terms of air leakage, so minimizing penetrations is a necessity. The fan system for the SHCS and the air intake will be operating on thermostats and will need a constant power source.
Could the structure be run off-grid? Sure it could, but at a significant cost. Just to put it in perspective, 1000 kWh per year would require about four solar panels, deep-cycle batteries, and, ideally, a heat source other than electric heaters. It would literally cost thousands to run this off-grid. The grid-connected option in this case is more cost effective and more resilient and I don’t have to maintain the power source.
A water source
I would love to run plumbing from my house, but that is simply not an option. Still, getting water to the greenhouse is not a problem. I can run a hose to fill a couple of barrels. In the winter, plants use less water because they transpire less; watering once a week will probably be enough. Water barrels are a good idea just the same. They will add to the thermal mass of the building.
Passive solar greenhouse design suggests that I would typically have 2 to 3 gal. of water as thermal mass per sq. ft. of glazing. At my current estimate of 200 sq. ft. of glazing, we would require about 600 gal. (2271 liters) of water! This is a lot of water and a lot of barrels at a significant cost. My estimate shows it could cost as much as $600 to source barrels! This is assuming I want to know what was originally in them.
It is likely that the structure we are building won’t actually need this much because the foundation is concrete, which is thermal mass. The specific heat of concrete is about one-quarter of the specific heat of water, so it is not as effective at storing heat, but what we lose in heat capacity we gain in the mass of concrete.
Six hundred gallons of water weighs in at about 2271 kg. In order to have the same thermal mass, we would need about 9000 kg of concrete. The concrete at the back wall alone will weigh in at about 4900 kg and the rest of the concrete walls will bring it above the 9000 kg mark. Long story short, we won’t really require any water barrels at all for thermal mass—the concrete will do just fine as long as it is all inside the thermal envelope. Along with an operational SHCS there shouldn’t be any real issues with overheating.
Good solar exposure
An insulated greenhouse with glazing on one side only works well if the sun is able to shine through it like a solar collector. In our hemisphere that means most glazings should be oriented directly towards the south. Glazings on other elevations (east, west, north) can be installed as long as you understand that they will just lose heat with no real net gain in solar energy.
The angle of the glazing plays some role in the efficiency of the glazing as a solar collector. The transmission of solar energy is higher for perpendicularly incident sunlight. This can vary widely and, in fact, even at an angle of incidence of as low as 45°, the transmission through polycarbonate is still almost 95% when compared to the perpendicular transmission. Likewise, orientation of the long axis of the greenhouse also will affect performance. The orientation of the long axis can vary up to 15° off true south before there is any noticeable change in performance. This is good because often the site will dictate how much leeway you have in orientation.
Bringing it all together
Based on my site, I was able to stay within 12° of true south. This is a good orientation. I started by driving a stake into the ground at what will be the northwest corner of the greenhouse. From there, I used a compass (an iPhone!) attached to a long straight stick to define the 12° south of east direction for the north wall of the greenhouse. I measured 20 ft. and drove another spike into the ground.
The southeast and southwest markers are now pretty simple. On a 12 foot by 20 foot structure, the diagonal is about 23 ft. 4 in. I placed a long tape along a diagonal attached at a corner pin, and placed another tape measuring 12 ft. at another corner pin. I stacked the tape measures on top of one another and then moved both around until the 23 ft. 4 in. mark aligned with the 12-ft. mark on each tape measure, respectively. Then I drove a spike in the ground at that location and did the same with the final pin.
I did a second check against all dimensions and then strung a line between all the spikes and marked the border with marker paint.
Todd Brenton poured the footing. Todd has done work for me before (both my house and cellar) and he is quick and reliable. He completed the footing within a couple of hours and placed the rebar according to my drawings so the foundation would make a physical connection to the footing. The footings need several days to set, then we’ll be be pouring the foundation.
BLOGS BY DAVID GOODYEAR
Thoughts on a Winter Greenhouse
Blower Door Test Comes Up Roses
Laying Out the Mechanical System
Framing and Insulating an Interior Service Wall
Foam Sheathing and Window Details
A Final Design and Energy Modeling
An Introduction to the Flatrock Passive House
Weekly Newsletter
Get building science and energy efficiency advice, plus special offers, in your inbox.















One Comment
Are there concerns about moisture accumulation in the tubes during the summer? Seems like that would lead to mold/mildew/fungus issues in the air.
Log in or create an account to post a comment.
Sign up Log in