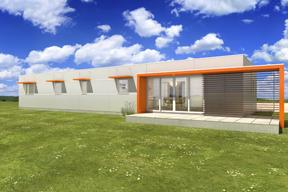
Image Credit: FreeGreen
Following the open-source model more commonly associated with software development, this design firm offers floor plans for free or at low cost, and invites others to suggest plan improvements
Many people associate the term open source with the strategy for marketing and improving software by making its underlying code available to the community of users and developers, who in turn revise or write more code to improve the original. In truth, though, the concept can be applied to any discipline, including green home design, that might benefit from feedback by those who use it.
So it is with FreeGreen, a Charlestown, Massachusetts, architecture firm that in July will offer its first set of free downloadable floor plans, construction documents, and energy efficiency calculations for a New England Colonial home being built for a family in the Boston suburb of Needham. (Click here for a blog by the Needham home’s owner, Rob Glazer, about the progress of the project.)
A green plan cafeteria
FreeGreen says homes built according to its plans are 30% to 50% more energy efficient than those built to prescriptive code, and each of its plans includes LEED for Homes and National Association of Home Builders’ National Green Building Standards ratings.
The FreeGreen, founded in 2008, says it helps distribute 36,000 house plans annually. Architectural firms from all over the country participate. Some plans are available for a fee, some are offered for free; the FreeGreen site includes a “most downloaded” page that shows fee-based plans ranging in price from $20 (for the 800 sq. ft. Upside Down House, from Silvia and Silva) to $2,500 (for the 3,105 sq. ft. RS House, from Gregory La Vardera Architecture).
FreeGreen makes money through advertising from the manufacturers, contractors, and other companies whose products and services are paired with FreeGreen plans.
“In order to avoid product bias,” the firm says on its site, “we present every product and material in a fair and clear light. Users can see ratings from established third-party green certification programs such as LEED and NAHB for each product (good or bad), or research performance through our energy modeling reports.”
Weekly Newsletter
Get building science and energy efficiency advice, plus special offers, in your inbox.





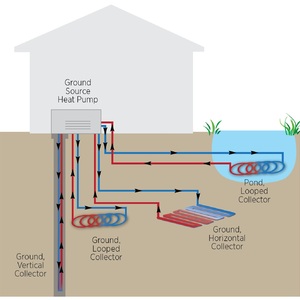
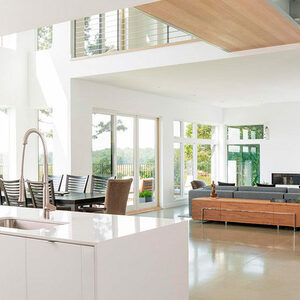
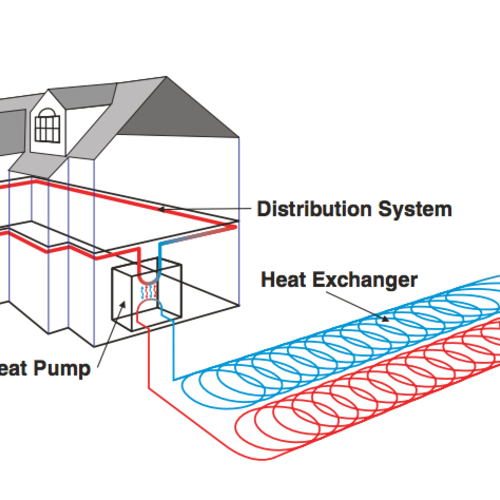
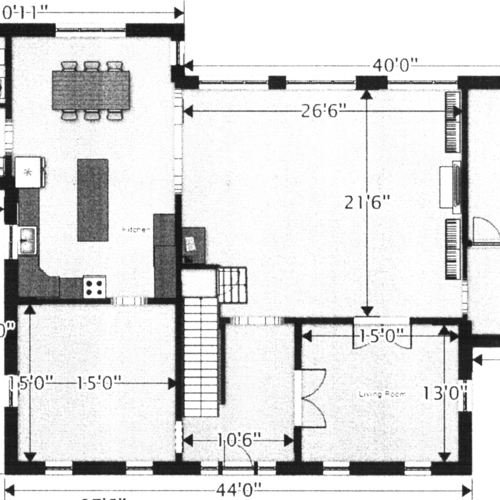






0 Comments
Log in or create an account to post a comment.
Sign up Log in