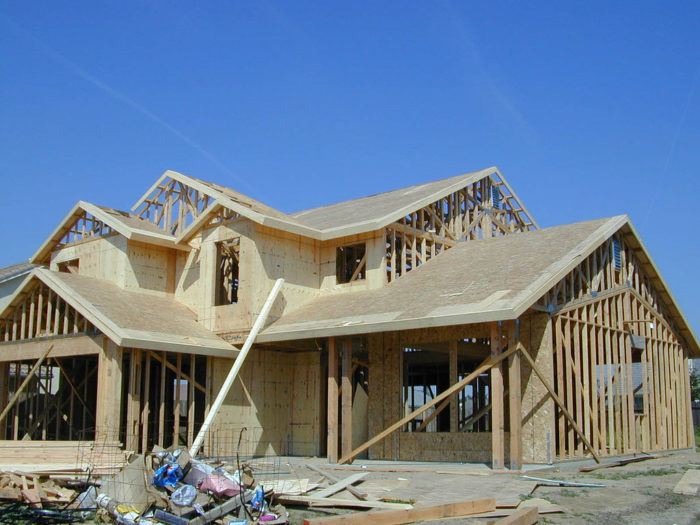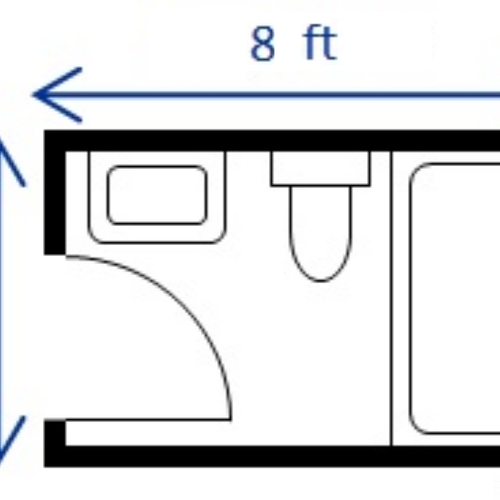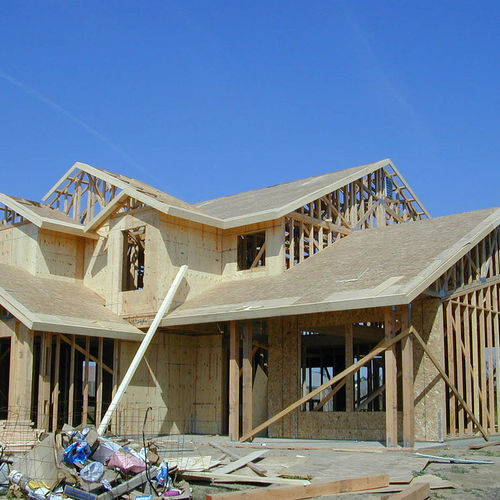
GBA Prime subscribers have access to many articles that aren’t accessible to non-subscribers, including Martin Holladay’s weekly blog series, “Musings of an Energy Nerd.” To whet the appetite of non-subscribers, we occasionally offer non-subscribers access to a “GBA Prime Sneak Peek” article like this one.
For decades, designers and builders of wood-framed homes didn’t spend much time thinking about insulation. The usual approach — still followed in much of the U.S. — was to fill the stud bays with fiberglass batts, and, once the ceiling drywall was installed, to unroll some fiberglass insulation in the attic.
Because of this decades-long legacy, it’s not unusual for a designer, builder, or homeowner to post the following question on Green Building Advisor: “We just finished framing, installing windows, and roofing. Now we have a few questions about the best way to insulate.”
My usual reaction is, “Really? You’re asking now?”
These decisions need to be made early
In many cases, these insulation questions are posted a few weeks too late. Why?
- Once the windows have been installed, it’s usually too late to install any rigid foam on the exterior side of the wall sheathing.
- Once the roof trusses have been installed, it’s too late to order raised-heel trusses (which are needed to make sure there’s room at the perimeter of the attic to install enough insulation between the top plates of the exterior walls and the roof sheathing).
- Assuming the house has some cathedral ceilings — and these days, many designs do — it’s too late to install any rigid foam on the exterior side of the roof sheathing once the roofing has been installed.
Why would builders leave these decisions to the last minute? Well, some builders think, “We’ll either fill the stud bays with fiberglass batts — or, if the homeowner wants to pay for an upgrade, we’ll just use spray foam.” The trouble with that approach is that a wall with insulation between the studs has a lot of thermal bridging through the framing. If you care about this thermal bridging, you really need to include exterior rigid foam insulation or exterior mineral wool insulation — or frame a double-stud wall.
So this important decision — about how to address thermal bridging — has to be made at the design stage, before the walls are framed.
You have to plan ahead for roof insulation, too
In most climates, cathedral ceilings are also best insulated with exterior rigid foam. But the decision to install rigid foam has to be made before the roofing is installed.
True, it’s possible to thoroughly insulate a cathedral ceiling without installing any exterior rigid foam. But if you install enough insulation to meet minimum code requirements, you may have to lower the ceiling — and a lot of homeowners don’t want to do that.
GBA regularly receives questions from readers with poorly performing cathedral ceilings. Problems include high energy bills, temperature stratification problems, and ice dams. In almost all cases, the best solution includes the installation of exterior rigid foam. On an existing house — especially one with skylights — this is very expensive work. On a new house, the work is much simpler and cheaper — but you have to plan ahead for this work.
And why would anyone who is planning a vented unconditioned attic forget to order raised-heel trusses? I don’t know. But it happens all the time.
Other examples of not planning ahead
Plenty of projects have gone off the rails due to the failure to plan ahead. Delays in figuring out where the insulation will go is just one example. Another example: failing to make the mechanical room big enough.
Mechanical equipment for a typical house may include some or all of the following:
- A furnace, air handler, or boiler.
- A water heater.
- A water pump and a pressure tank.
- A water softener.
- An HRV or ERV, along with associated ductwork.
Some of these appliances have access panels, so the designer of a mechanical room has to provide enough room for service personnel to get to those panels. The manufacturers of these appliances all specify how much access is needed for proper servicing of the equipment. Failure to follow manufacturers’ installation instructions is a code violation.
Finally, the designer of a mechanical room has to consider where all the ducts are going, and has to leave plenty of room to install these ducts.
How often do residential designers do a good job of designing a mechanical room? In my experience, less than half the time.
What happens when these issues are left to the last minute? The builder posts a question on GBA: “We’ve decided to install an HRV, but we’re not sure where to put it. Can we install an HRV in the garage or the attic?”
Where do the ducts go?
Sometimes a designer or owner-builder does a good job of designing the mechanical room. There’s plenty of room for the furnace, the HRV, the water heater, and all the rest of the equipment. But no one has thought about how to run the ducts, and everyone now realizes that there is a major beam in the way.
Or maybe the designer thought about the supply air system, but forgot about the need to install return air ducts.
Suddenly, everyone on the team is discussing trade-offs: What’s worse, a duct soffit or an imperfect duct system?
Hire an architect
If you are an owner-builder, you will probably make some mistakes — even if you’ve read this article. (They’ll just be different mistakes from the ones mentioned here.)
If you hire an architect or a residential designer, ideally one with gray hair, you won’t regret the decision.
That said, even if you hire a gray-haired architect, you may still encounter problems. The worse-case scenario is as follows: the chosen architect has spent decades working in a region of the U.S. where builders and homeowners rarely pay much attention to energy efficiency or green building. Once the house is designed and construction has started, the homeowners discover Green Building Advisor. Now they’re running to the architect every week with new requests — for example, “We’ve decided that we need an HRV.”
Sometimes, changes can be made. Other times, it’s too late. All the homeowners can do then is post a new comment on GBA: “I wish I had discovered your web site three months ago.”
Editor’s note: GBA Prime subscribers can read comments posted on the behind-the-paywall version of this blog here: Plan Ahead For Insulation. All GBA readers, including non-subscribers, are welcome to post comments below.
Martin Holladay’s previous blog: “All About Indoor Air Quality.”
Click here to follow Martin Holladay on Twitter.
Weekly Newsletter
Get building science and energy efficiency advice, plus special offers, in your inbox.















0 Comments
Log in or create an account to post a comment.
Sign up Log in