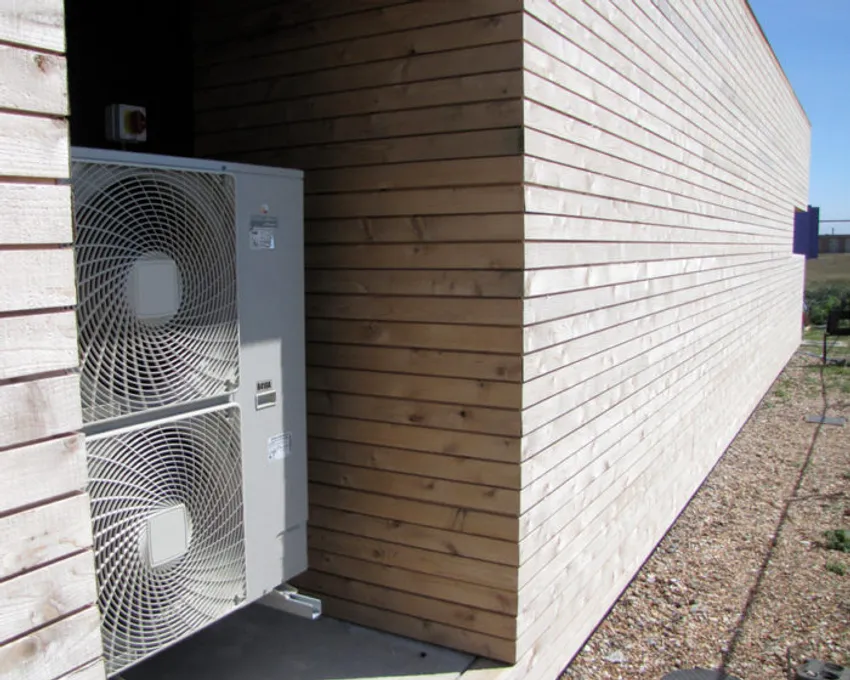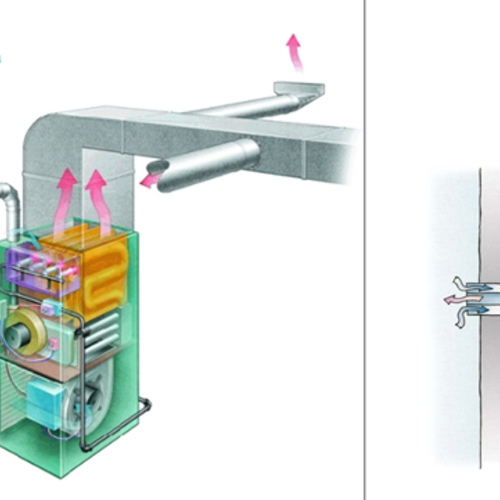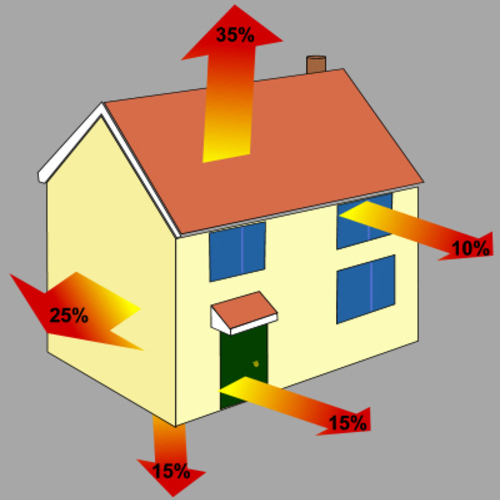
Bob Holodinsky was hoping for a better outcome from the heat loss calculations he received for his new Peterborough, Ontario, home — calculations that appear to have upset his plans for heating with a ductless minisplit. “I thought I was on the right track,” he writes in a Q&A post at GreenBuildingAdvisor, “but now I am not so sure.”
The 1 1/2-story, slab-on-grade house will be built with 2×6 exterior walls, insulated with blown-in fiberglass and 2 1/2 inches of expanded polystyrene insulation (EPS). Conditioned space totals about 1,900 square feet.
There are lots of triple-pane windows on the northeast side of the house, which faces a lake. The living-dining-kitchen area alone is responsible for a heat load of 17,000 Btu/hour, and the house as a whole shows a heat loss of 42,000 Btu/hour.
Holodinsky’s builder says that insulation in the roof will equal R-75. Exterior walls will have R-24 insulation between the studs, with an additional R-10 in the exterior foam sheathing. The slab is insulated with 3 inches of EPS.
“I was hoping to heat it with a Fujitsu minisplit on each level,” he writes. “Is that still a viable option?”
Holodinsky’s misgivings are the topic for this Q&A Spotlight.
Heat pumps are not the right option
Although he can lower his energy demands by air-sealing and increasing the amount of insulation in the house, minisplits may not be the best fit for this Climate Zone 6 location, writes a GBA reader who calls himself Flitch Plate.
“I would be concerned with minisplits as the sole heat source in Peterborough, no matter what the BTUs are,” Plate says. “Heat pumps are the poorest performers and least efficient at the times you need them most: very low temperatures. I would design in a backup heating solution, such as a small…
Weekly Newsletter
Get building science and energy efficiency advice, plus special offers, in your inbox.

This article is only available to GBA Prime Members
Sign up for a free trial and get instant access to this article as well as GBA’s complete library of premium articles and construction details.
Start Free TrialAlready a member? Log in















7 Comments
An old fashioned option is
An old fashioned option is insulated window covers for night use. We use them to great effect. We have insulated roman shades and cellular room darkening shades. Need to have them seal on the edges to be effective. Dropping them on a cold night completely changes the feel of the room.
Updated Heating/Cooling Load Calcs for CSA F280
Canada's go-to heating/cooling load sizing calculations, CSA F280, is currently in a transition phase. After 22 years, the update was officially released in April of 2012, but hasn't actually been put in force yet, i.e. most people are still using the older standard. This new update includes allowances for inputting specific air leakage numbers, takes into account load reductions from HRV/ERVs, and has improved calculations for basement heat loss. To HVAC trades: find the next HRAI course and get up to speed on this new standard, so that we can stop the oversizing madness (especially for new housing!). Now if we can just get HVAC manufacturers to in turn make smaller equipment...
How much is worth your view of the lake ?
The north windows facing the lake might be the best architec. feature of the house,
how much is it worth to you ??
I'd say keep the windows and plan for exterior insulated shutters.
And he will need backup heating,
believe me, when it's -30c outside, the minis don't shoot anything else than warm air,
so don't count on them to keep you warm during the night time, unless you double your planned insulation.
Baseboards backup and a small efficient wood stove ( only if you have access to free wood or very cheap one ) will be required.
with 25 to 40% of heat load due to air leaks as a "random" factor here,
i'd plan for the worse.
Put some $$$$$$ on air sealing , if it trully equates to 25%of heatload,
it should be worth it to invest alot of money into it ( that is higher % than your window heat loss )
House Orientation
As mentioned, I believe the orientation of the home is the biggest detriment. I know it's after the fact but for future vacant lot buyers, I would recommend that they always check on the orientation of the lot to the way the home will face for the views. If you want passive solar heating, always orientate the house facing south with your majority of glazing facing south. That way you get the best of both worlds; the views and free heat during winter. If you can't get that, I suggest finding a lot that does have these attributes.
I'm not scolding you but on your design you have the majority of the glazing on the NorthEast elevation and that is the complete opposite of what a passive solar home would necessitate. "Free heat" via window glazing during winter would come from the south elevation. "Heat loss" through the windows will always be on the north, east and west sides of the home.
Another thing to consider is that if you are facing a lake and your NE facing has all those windows, you will most likely get blasted by Zone6 winter winds coming off of the flat unobstructed surface of the lake and hitting that NE side. What is your Exposure Rating? Exposure "D" I assume? If so, that is important to take into consideration as these high winds can play a role in air infiltration and subsequent heat loss.
I believe you can still do the ductless mini's. Mitsubishi has heat pumps that go down to -20F below zero. I would also recommend that you do NOT get an open wood stove for supplemental heat. You will FAIL the blower door test as that fireplace will leak like a hole in your wall or roof, because that is what it basically is. Get an electric resistance fireplace for supplemental heat. No cutting holes and venting to worry about. Plus the newer ones look very realistic and can put out around 3k-6k BTU's.
What type of triple pane windows are you getting? (SHGC, AI Ratings, U-Values, etc)
Thanks for the inputs
Hello everyone..lots of advice to consider. First of all I have reduced the bottom front windows by about 10%...the outside foam will R20....this gets me below 30,000 btu heat loss ...the mini splits will have a propane direct vent heater as a backup...I chose propane as it will power my back up generator and I have no time or inclination to use wood ....The lot was a family cottage so the choice of the site was never presented and the view of the lake is why we want to be here .The builder is forward thinking and has had experience with mini splits and tight houses and is ready for the challenge...the building inspector so far wants a heat source in every room ,so baseboard heaters will have to be installed unless we can change his mind....All the testimonials I have read from mini split users in New Brunswick and Quebec suggest the mini splits will work with a little back up as suggested. The report I have from the CCHT Experimental House in Ottawa that suggested the mini splits supplied all but 2% of the heat necessary for an Ottawa winter in a typical subdivision house built very well 15 years ago.The back up was a gas fireplace.the energy savings were considerable in that report ,which is now a few years old .Mini splits have gotten more efficient since then.All things considered I believe the project will work and I will keep everyone in the loop as I proceed...I hear the naysayers but the science and research win out...regards,Bob
Reply to Peter L.
Except for a very small percentage of builds on large lots it is pretty rare to have the luxury of orienting a house to maximize solar gain, and in most circumstances I don't think it should be the determining factor when other concerns, like the relationship to other buildings or the surrounding landscape, are in play.
If we limited ourselves to only building on sites where the views aligned with south facing windows large parts of cities like Vancouver wouldn't exist.
Being interested in energy efficient construction it is tempting to make it the chief determinant for all sorts of building decisions, especially window size and placement, but I think it's useful to remember we are creating human artifacts that fulfill a multitude of needs - including sometimes our joy in looking out into our north-facing surroundings.
Fujitsu output
..is higher than that, according to my literature. The 15k unit puts out 15k @ -15; about 24k @ +47(?)
Log in or become a member to post a comment.
Sign up Log in