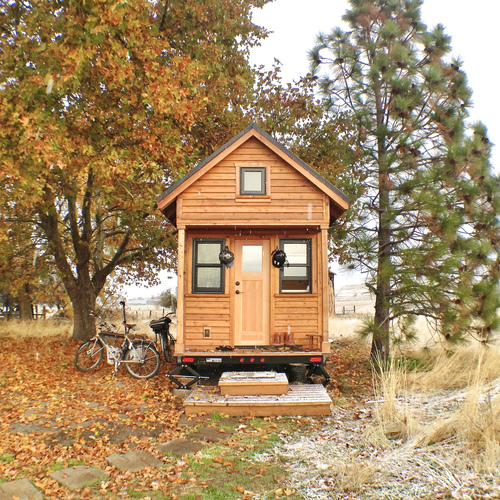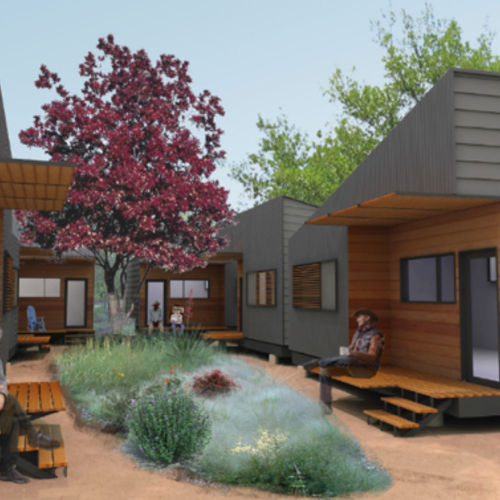
In 2011, Seattle architect Rex Hohlbein began taking pictures of people living on the street and posting the photographs on a Facebook page. He was trying to capture the stories behind the stereotypes, and in a few years the project had blossomed into a non-profit advocacy group called Facing Homelessness. Its motto was “Just Say Hello.”
Hohlbein’s goal was to break down the negative stereotypes that divided homeless people from everyone else. In time, his architectural practice became a kind of hangout where people could stop in, have a cup of coffee, use the bathroom, and pass the time of day.
That turned out to be just a start. A few years later, Hohlbein’s daughter, Jenn LaFreniere, moved back to town after earning her master’s degree in architecture. The two began meeting every Friday morning for coffee to talk about what they could do as architects to ease a homelessness problem that had reached crisis proportions.
And from those conversations sprang the BLOCK Project, a grassroots effort to pair someone in need of a place to live with a homeowner willing to give up part of their backyard for a 125-square-foot self-contained house.
The first of those houses — designed by Hohlbein and LaFreniere and their new firm BLOCK Architects — was finished last October. Three others are either complete or in the works.
The $30,000 houses are built with donated labor and many donated materials and funded entirely by contributions from the community, LaFreniere said in a telephone call. The average donation is less than $15. According to the project’s website, enough money has been donated to build 13 houses. More than 100 city homeowners have volunteered to have one of the houses placed in their yards.
“We ultimately think of the BLOCK Project as a community building project where neighbors come together to help those in need,” she said. Their hope is that the tiny houses eventually will be used to help not just the homeless but also for those with mental health issues, refugees, and the elderly.
The program’s inaugural hosts are Kim Sherman and her partner Dan. Their new backyard tenant is 76-year-old Robert, who spent a decade living in emergency shelters and on the street prior to his move. Sherman describes their decision to become involved in the program, and how it’s worked out to date, in this guest blog. It originally appeared at Trim Tab, a blog published by the International Living Future Institute.
Building a solid administrative foundation
The houses are owned by the BLOCK Project, not the homeowners who host them, and are considered detached accessory dwellings under the city’s municipal code, according to the FAQ section of the project’s website. Single-family lots of at least 4,000 square feet can legally accommodate an accessory dwelling of up to 800 square feet. (See the photo gallery at the top of this column for two drawings that offer more detail about how the houses are built.)
The program has taken pains to create a legal framework that protects both residents and homeowners. Social service agencies help screen prospective residents, who must agree to follow a code of conduct. Residents currently do not pay rent.
The houses are built so they can be taken apart and moved, as might be the case should a homeowner decide to move. The BLOCK Project is hoping the house design will meet the rigorous certification requirements of the Living Building Challenge.
“We know that BLOCK homes are not going to be a perfect fit for everyone,” LaFreniere said. “We’re putting a lot of emphasis on the match-making process with the resident and the host family. We want that to be more of a friendship than a legal, contractual relationship.”
The organization has been careful to think through some of the scenarios that might crop up. “We have spent a lot of time creating a solid foundation for this project and trying to think through a lot of stuff,” LaFreniere said. “We have more lawyers on this project than architects.”
It’s early going for the program, but interest is picking up in other cities where homelessness is proving to be an increasingly difficult problem. The project has had inquiries from several major cities, LaFreniere said, including San Jose; Portland, Oregon; San Diego; and Boston.
“The BLOCK Project is a community building project,” the website says. “We believe that as a city and a society we end homelessness when every member of the community is engaged in the solution … The BLOCK Home is just one component of what is needed for someone to transition out of homelessness. In order to thrive, we all need community and access to resources and the density of a metropolitan area makes both of these things possible.”
Weekly Newsletter
Get building science and energy efficiency advice, plus special offers, in your inbox.















One Comment
Who would have thought a tiny house would have so much value?! What a great commitment. It's great to see wonderful things happening locally. Something the useless and stupid federal government could learn from.
Log in or create an account to post a comment.
Sign up Log in