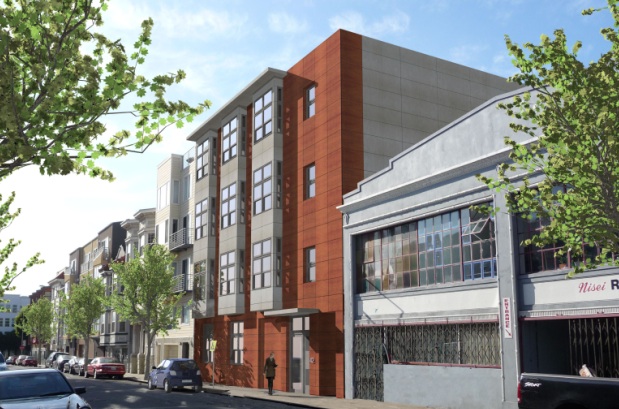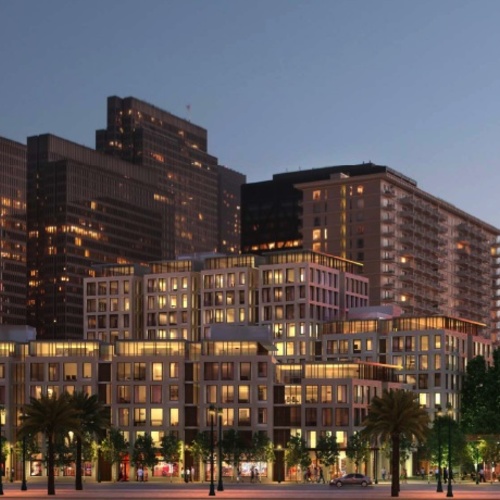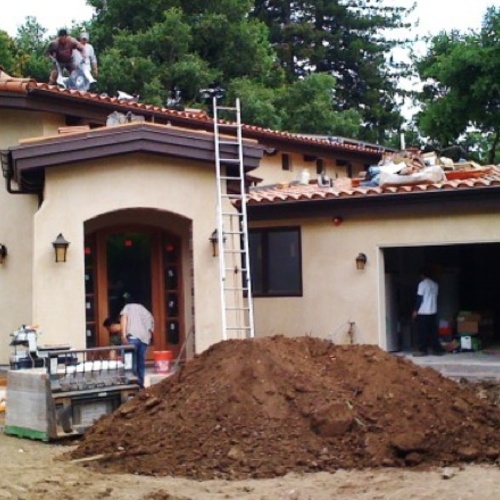
Image Credit: Panoramic Interests
For many people, apartment hunting in a pricey urban market is essentially about getting through the process without giving in to panic or an unmanageable lease or purchase contract. The energy efficiency of the building isn’t on the priority list.
But as we’ve been reminded by GBA editor Martin Holladay in his myth-busting comments about per-capita energy-use footprints in New York City, relatively high energy efficiency often comes with the turf in high-density urban settings.
One project that brings this to mind is a 23-unit apartment building being constructed by prefab specialist Zeta Communities for an infill lot in San Francisco’s South of Market district. The building is designed to be energy-efficient and compliant with the LEED for Homes Gold standard.
The project developer, Berkeley-based Panoramic Interests, focuses on “car-free” housing for students and workers, although it remains to be seen whether the eventual occupants of the building will be able to resist car ownership. The property, known by its address, 38 Harriett Street, is located near a car-share service and provides secure, onsite bicycle storage. (A good portion of the eastern half of the city is easily accessible by bike, but all bets are off for those who have to travel over its steep hills.)
Balancing size and practicality
The apartments in this four-story building are relatively small – about 300 sq. ft. apiece. (Many Manhattanites would consider that pretty roomy.) Panoramic has calculated that San Francisco residents also are fine with that level of compression and have billed the units as high-quality, comfortable, affordable “micro dwellings.”
Zeta is using EcoBatt high-density glass wool to insulate the exterior walls to R-21 (interior walls and floors are insulated to R-13). The roof is brought to R-38 with a combination of EcoBatt and polyisocyanurate rigid foam. The project also features solar hot water.
Panoramic principal Patrick Kennedy talks about his approach to micro-unit housing in a video hosted on “sustainable culture” website Faircompanies.com. Kennedy was inspired to build small in part by his experience living in an Airstream trailer, and his company built a 160-sq.-ft. prototype apartment to test micro-housing design concepts – which in many instances hew closely to what we already know about living in a college dorm.
Approximate costs
We’ve asked Panoramic about the likely range of rental rates for the units and will include that information here when the company responds. Zeta, however, offered general guidance on construction costs for projects of this sort. For a typical apartment building with a mix of studios and one-, two-, and three-bedroom units, the entry-level module cost is about $70 per sq. ft., with the module accounting for about 50% of total hard construction costs. The module cost is somewhat higher for 38 Harriett, Zeta notes, because the units feature higher finish and performance specifications.
Weekly Newsletter
Get building science and energy efficiency advice, plus special offers, in your inbox.














0 Comments
Log in or create an account to post a comment.
Sign up Log in