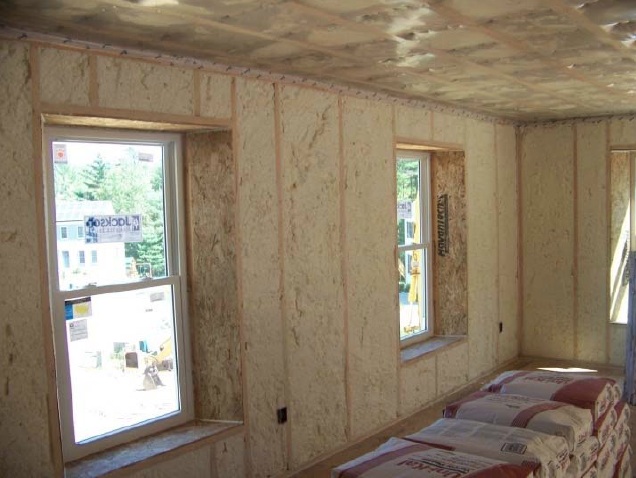
It’s no surprise to anyone who knows me that I’m a fan of double-stud wall construction. Over the years, I’ve built most of the usual suspects in the high-performance wall genre. All have their pluses and minuses in terms of performance, buildability, and cost, but the one I keep coming back to and advocating for time and again is the double-stud wall. The assembly is exactly what the name implies, a double set of stud walls, separated by a space that is filled with a healthy amount of insulation—one of the pluses. Another is the thermal break created by the space between the walls. Construction-wise, the assembly is straightforward, but there is some nuanced building science involved.
The pushback I’ve heard from building science cognoscenti is: “The walls are going to gather moisture during winter and eventually rot.” I’ve discussed this in other GBA blog posts; the computer models say the risk exists, but real-world monitored data suggests otherwise. But here’s the caveat: I, along with crews I trust, built all of the double-stud walls I have monitored or am monitoring now, so I know the critical details were well-executed. This factors heavily into the overall success of those walls. No wall assembly will perform optimally with sloppy detailing, but we should know which details are most critical for the wall type we’re building. Below are five aspects of a double-stud wall that should never be overlooked.
Make it airtight
This should go without saying, but the assembly needs to be reasonably airtight. We’re not talking NASA clean-room tight, but a good build will deliver reasonable control over air infiltration. I prefer the air control layer at the exterior, using one of these options: taped sheathing with a mechanically fastened WRB, integral…
Weekly Newsletter
Get building science and energy efficiency advice, plus special offers, in your inbox.

This article is only available to GBA Prime Members
Sign up for a free trial and get instant access to this article as well as GBA’s complete library of premium articles and construction details.
Start Free TrialAlready a member? Log in





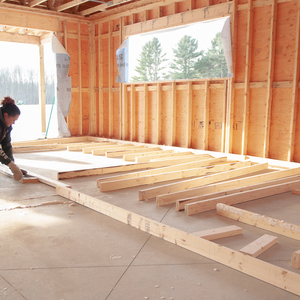
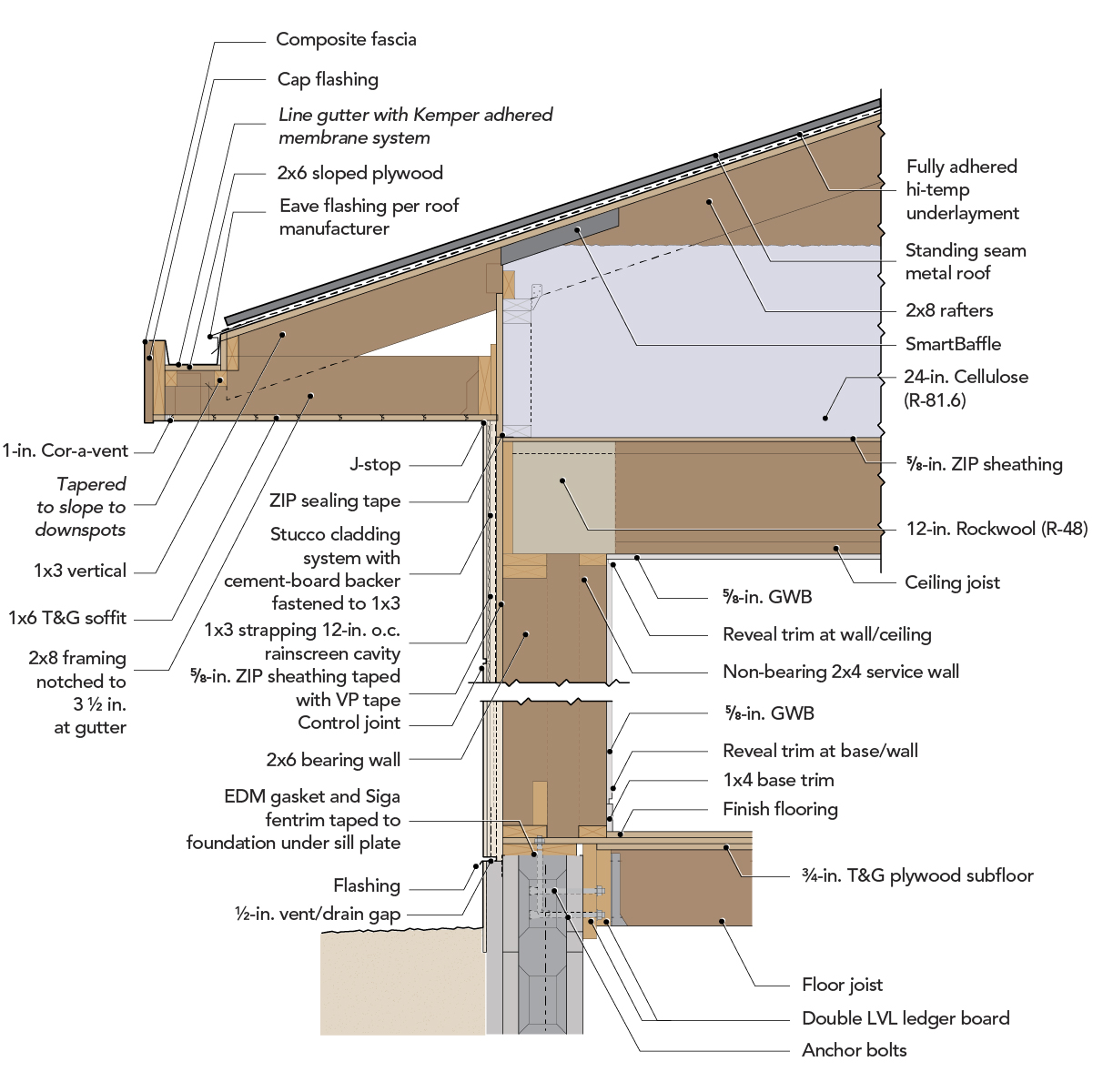
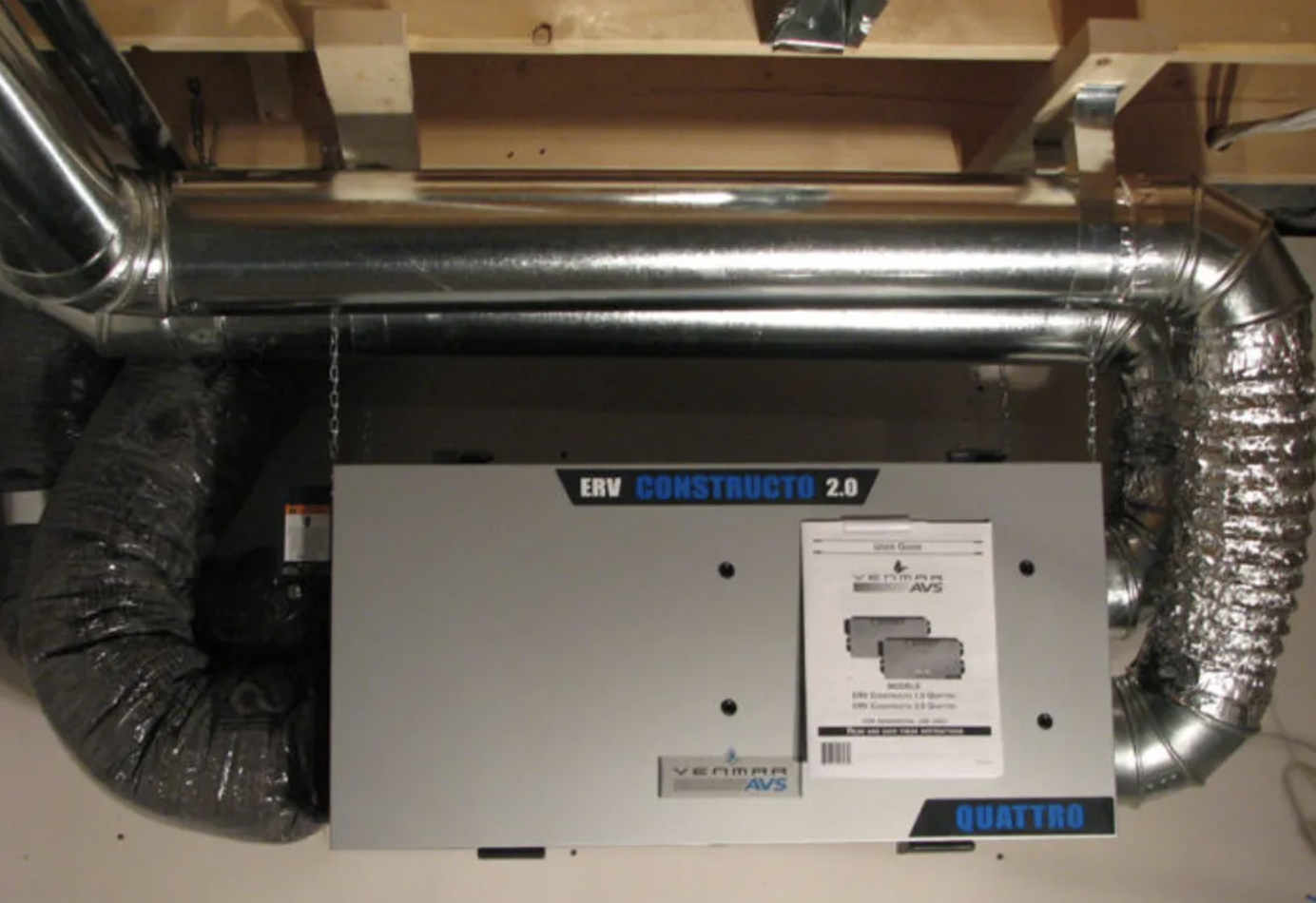
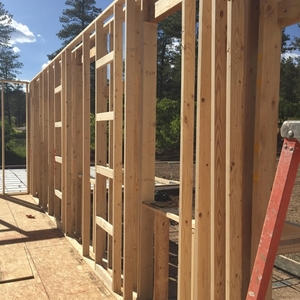






17 Comments
Hey Ben,
Have you noticed any settling with the cellulose in the double stud walls? Have you had an opportunity to open up a wall after a decade or so? Maybe shoot an IR to see how it is doing? I ask as I have seen cellulose settle in 2x6 walls (I'm sure the density and install wasn't good), but it highlights the need to check the install of the cellulose and field test for 3.5-4 #/sqft. I have been telling certain builders to switch to fiberglass as I haven't seen as much settling with fiberglass. I figure better to have a completely insulated wall and forgo the benefits of the hydrophilic cellulose.
Thanks!
I haven’t experienced settling but I’ve also had the good fortune to work with good installers. We have a video coming out soon with Bill Hulstrunk
where we demonstrate the simple method of core sampling cellulose to check density.
Ben,
I know it's difficult to give an hard and fixed answer to this, but what level of indoor humidity do you like to aim for - solely from the perspective of keeping the building assemblies fairly safe?
Good question Malcom. I am interested to know this as well. I built our house this last year (actually still in progress) using a version of Joe Lstiburek’s recommended double stud wall, (the difference in ours is that I made the exterior wall the load bearing wall and I insulated with Rockwool as opposed to dense packed cellulose) and would like to know what Ben would consider safe limits. We are in NW Ontario so climate zone 7. I would imagine that recommended indoor RH levels may vary depending on the climate zone? I don’t have any direct dehumidification and hope to avoid it. Mitsubishi Zuba provides the A/C, but honestly, I can count on one hand the number of times it was on (set temp is 23 celsius) this summer despite the heat of June and July, so we can’t rely on that for dehumidification. Our Indoor RH this summer has been consistent in the 60 to 63% range and I am curious to know if Ben thinks that may be on the high side or not. HRV will hopefully be able to keep us in the 30 to 40% range throughout the winter depending on outdoor temps.
John,
I think y0u're right, it is climate dependant - and of course dependant on the wall assembly. Here in the PNW I hover around 60% RH in the summer ,and the low 50s in the winter. I've been in the house for over two decades, and I've had the walls and roof part recently and don't see any moisture problems related to that.
The climate is to0 warm to warrant double walls here which is probably a good thing. The cycle of winter wetting occurring when it's too cold to cause much damage, that Ben describe where he is, doesn't occur here. It's warm enough for moisture damage to occur year round.
40%-50% relative humidity is ideal for human occupants. If humidity gets really low, static electricity becomes an annoyance and viruses can proliferate. If really high, mold and mildew likely results. Maybe 20%-75% or something like that could be a target for conditioned building interiors.
“[Deleted]”
Ben:
Joe's ideal double stud wall includes a second layer of internal sheathing. I don't see this or hear talk about this in articles from you and Dan or others for that matter. Can you speak to this? Function, purpose and is it required? Talking Z6, Maine/New England. Also, what is your go-to wall thickness? I see 9.25 which fits nice with 2x10 framing but also talk of 12" walls.
Thanks
Although you need a top plate to span the two separate walls for fire stop, a bottom plate could be two separate plates for each wall. 3/4" ply (for fire stop) could be used as a top plate that spans both walls, making any double wall width relatively easy to accommodate. Or two layers of 3/4" ply to reach a typical height for installing drywall without trimming drywall for height.
I am considering a 900 square foot, single story house in southern VT , double stud wall, unconditioned, ventilated attic, lots of cellulose in walls and ceiling., rainscreen gap with hemlock claps, off grid for 5-10 years until solar panels and heat pump/HRV/ERV. Until then, wood stove heat and small exhaust fans for kitchen and bath. I have onsite access to a sawmill, plenty of trees for lumber and cord wood. I would like to use as much onsite wood as possible including diagonal board sheathing and shiplap over something like Intello inside rather than sheetrock.
Would you say a double stud wall is simply out of the question due to lack of ERV/HRV, wood stove heat, diagonal board sheathing. Any and all ideas/comments for best use of my specific resources? Thank you everyone.
Mike,
The use of solid sawn lumber for interior and exterior claddings, and sheathing all reduce your risk of troubles. Those are all very vapor-tolerant and permeable materials. With a rainscreen gap and decent overhangs, you shouldn't have any moisture problems, even with semi-unconditioned spaces. I would remove all trees within about 50' of the house, leaving maybe one or two for strategic shading. Your biggest challenge will probably be air sealing. You should probably be using a peel&stick air/water barrier on the exterior sheathing and a smart membrane on the interior, with both detailed carefully for air sealing.
Thank you for responding Peter.
Mike,
Keep an eye on the indoor RH, open a window if necessary and you should be fine.
You biggest impediment may be the building code. Here any site-milled lumber must be either individually graded, or requires the involvement of a structural engineer. Hopefully where you are they are more forgiving.
Thank you also Malcolm.
Hi Ben and all--
I think we agree on most things in this column more than we disagree... looking at your list of airtightness, good cavity fill, rainscreen, vapor retarder, and ventilation makes me go "Check, check, check, check, and check."
But I have to take issue with part of your characterization of the literature:
The pushback I’ve heard from building science cognoscenti is: “The walls are going to gather moisture during winter and eventually rot.” I’ve discussed this in other GBA blog posts; the computer models say the risk exists but real-world monitored data suggests otherwise.
First off--nobody that I know is saying "these walls will gather moisture and fail" without further caveats. What is consistently stated is that in terms of wintertime moisture safety and condensation risks, a wood frame wall with continuous exterior insulation is always going to be safer than a "thick fibrous insulation" cavity... like a double stud wall (or an I-joist wall).
Second--the information that I'm basing this on is not simulations, but in fact, real world monitored data... and the other big study that I reference is also real world monitored data.
The giant brick of a report BSC put out on this topic is here:
BA-1501: Monitoring Double-Stud Wall Moisture Conditions in the Northeast
https://www.buildingscience.com/documents/bareports/ba-1501-monitor-double-stud-moisture-conditions-northeast/view
But a first sidebar: it talks about two Ryerson/U Waterloo thesis projects (2.3 Previous Work: Ryerson University/University of Waterloo, page 6 onward)--they built multiple high-R value walls at the Waterloo (Climate Zone 6A) test hut, including exterior insulation of various types, double stud walls, TJI framing, and closed cell spray foam. They ran it into the winter... and then intentionally injected controlled amounts of interior air into the wall cavity, simulating a small air leak. The double stud and TJI walls showed the biggest spikes in moisture content due to this air injection. If you wanted to dive into the details, both of these Masters theses are available on the university websites:
The Hygrothermal Performance of Exterior Insulated Wall Systems
https://uwspace.uwaterloo.ca/handle/10012/8550
Hygrothermal Performance Of Highly Insulated Wood Frame Walls With Air Leakage: Field Measurements And Simulations.
https://digital.library.ryerson.ca/islandora/object/RULA%3A2603
In BSC's research project, we had north and south-facing double stud walls in an occupied house, either with open cell spray foam or cellulose, both with ZIP sheathing/vinyl siding (i.e., ventilated cladding, but not great outward permeance), and interior latex paint (Class III vapor retarder), in Devens MA (Climate Zone 5A).
First winter: unoccupied conditions before the house was sold, really dry interior RHs (30% ish)... not a worry in the world, everything looked pretty good.
Second winter: occupied conditions (family of four in ~2000 sf), and the electrician failed to wire up the ventilation fan properly. Interior RH went up to 40-50% for most of the winter, moisture contents started getting into the scary range--30% MC+ for the cellulose wall, and 25%+ for the ocSPF wall.
Third winter: occupied but functioning ventilation system; interior RHs were under control, behaved more like the first winter.
We took apart the walls at the end of the experiment: shockingly little damage. I ascribed a lot of this to the protective effects of borates in the cellulose, as well as the fact that ZIP sheathing--despite a lower permeance--has better moisture durability due to the use of more MDI adhesive than commodity OSB.
So wrapping this up: I'm not saying double stud walls don't work. In fact, if people like you and other high performance builders keep building them, with all of those recommendations above, I'd be pretty comfortable (although a Class II variable perm vapor retarder probably isn't a bad idea in CZ 5). But double stud walls are closer to the edge of risk than walls with continuous exterior insulation. I.e., imagine putting a double stud wall in the hands of a commodity builder, whose insulator throws fiberglass batt in the direction of the wall, and barely meets the code ACH50... and it's a multifamily building (high occupant density) with a bad ventilation system... I think we'd all agree that would be a scary combination.
Sorry to revive this thread... Was there a ventilated rainscreen gap behind the vinyl? Or are you calling it ventilated because of the nature of vinyl siding?
Just surfing this thread and saw that it's pretty recent and unanswered. This is a somewhat common question.
Lots of people understand that clapboards over furring provides a rainscreen and if you intentionally vent the top and bottom, it's a ventilated rainscreen. So why do we also call vinyl siding a rainscreen without any furring or intentional ventilation? Because of the nature of vinyl siding. Yes, an individual piece of vinyl siding is not air, water or vapor permeable. But since it is installed loosely to the building, and since the seams are not at all airtight, vinyl siding has a substantial ability to both drain water and to allow air behind it to dry things out. When you hear vinyl siding slapping in the wind you get an idea of how "ventilated" it really is.
IMVHO, Most vinyl siding is installed so badly, and the WRB behind vinyl siding is generally installed so badly, that it is this intrinsic drainage and ventilation that allows most vinyl sided houses to avoid catastrophe.
Log in or become a member to post a comment.
Sign up Log in