
Before 2001, the biggest construction project I had ever taken on was a bookcase. My most complicated project was probably the mahogany lamp table I built in tenth grade shop class. (I still have it!) Then I decided to build a house. After weighing all my options, I decided to build with structural insulated panels (SIPs). With help from a SIP consultant and an experienced builder, I got the house framed and then finished it out over the next 21 months.
SIPs in a nutshell
Structural insulated panels are sandwiches of oriented strand board (OSB) on each side and expanded polystyrene (EPS) rigid foam in the middle. You can see the ones we built with laid out on the floor on our first day of erecting the SIP walls in the photo below. After getting the basement done and a framed floor on top of it, we built all of the above-grade walls and the roof with SIPs.
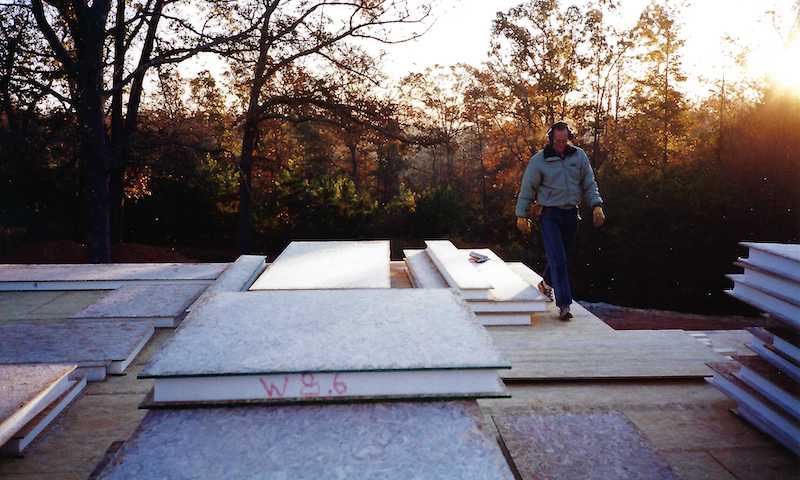
Different companies have different methods for connecting the panels. Some eliminate all thermal bridging where the panels join by using connecting pieces (called splines) with foam in the middle. The house I built used solid wood splines between each two panels.
The standard width for the panels is 4 ft., though, so there’s a lot less thermal bridging with “studs” 4 ft. apart rather than 16 in. apart. Using structural insulated panels for the roof requires wood splines for structural support, but again, they’re 4 ft. apart. You could always put exterior continuous insulation on the outside of the walls or roof to reduce the thermal bridging from the wood splines.
The advantages of SIPs are reduced thermal bridging and easier control of heat, air, and moisture. Solid insulation embedded in panels means that air-sealing should be easier. I had never seen or done a blower-door test before building with SIPs, and I measured an air leakage rate of 1.7 air changes per hour at 50 Pascals (ACH50) when I tested the house upon completion.
Controlling liquid water is no different than doing so for the other types of structures. You can use house wrap, fluid-applied membranes, felt, peel-and-stick membranes, or another type of liquid water control layer.
The panels themselves have a low vapor permeability so you must make sure that the walls can dry from the panel to the indoors and also from the panel to the outdoors. The interior OSB can dry only to the inside of the house, so don’t put plastic under the drywall. The exterior OSB can dry only to the outside, so it really should have a gap to aid drying (i.e., a rainscreen).
SIP homes are generally stronger than many stick-built homes. They have survived hurricanes in neighborhoods where all the other houses were destroyed.
Air-sealing is critical
The big caution for building with SIPs is that you must make sure all the seams, joints, and penetrations are air-sealed to the hilt. This is especially true at the top of the house because the stack effect will put pressure on any weakness in the air barrier. Some SIP houses have required extensive repairs to the sheathing after only a few years because of air leakage.
![Moisture damage to structural insulated panel joint on roof [Photo courtesy of John Semmelhack]](https://www.energyvanguard.com/wp-content/uploads/2023/02/structural-insulated-panel-sip-moisture-damage-roof-joint.jpg)
The problem was the concentrated air leakage through seams at the top of the house because of the stack effect. In winter, that put humid air from inside the house in contact with cold surfaces, and you know what happens then: accidental dehumidification. You can see one of the moisture-damaged seams on his roof in the photo above.
Preventing rot
Semmelhack repaired his roof, but what could you do differently to avoid this problem from the start? One simple change could make the difference between needing repairs in less than 10 years and a SIP house that lasts for decades. The basic principle is to keep humid air away from cool surfaces.
When John and I built our SIP houses, the air barrier was the whole panel. The weak part was at the connections between panels. Before we connected two panels, we sprayed can foam on both sides to stop air leakage. As Semmelhack found out, though, even a few small areas of air leakage can damage the enclosure.
![Convective loops can cause moisture damage in SIP construction even if the top is airtight. [Image courtesy of Joseph Lstiburek]](https://www.energyvanguard.com/wp-content/uploads/2023/02/structural-insulated-panel-sip-convective-loop-bsc.jpg)
Some suitable products for this are:
- SIGA Wigluv 100 (tape)
- Prosoco FastFlash (liquid-applied)
- ZIP System Liquid Flash (liquid-applied)
If I had it to do over again, I’d still spray can foam into the connections between panels. But I’d also make sure each seam on the inside and the outside of every wall and roof section was sealed with a good liquid flashing membrane or high-quality air-sealing tape like the ones listed above. The key is finding a good one that works with OSB.
Since John’s SIP house had moisture problems and mine used the same methods and materials, you may be wondering how mine has fared. It’s been 21 years since we framed and sealed it after all. You might think that mine has fared better because Carrollton, Georgia (IECC climate zone 3) is a warmer climate than Charlottesville, Virginia (IECC climate zone 4).
Like you, though, I also wonder if the house has had those problems. I got divorced and moved out in 2006, so I don’t know what problems the new owner may have had with it. But I know what to tell him if he ever calls to ask for advice.
Allison A. Bailes III, PhD is a speaker, writer, building science consultant, and the founder of Energy Vanguard in Decatur, Georgia. He has a doctorate in physics and is the author of a popular book on building science. He also writes the Energy Vanguard Blog. You can follow him on Twitter at @EnergyVanguard.
Weekly Newsletter
Get building science and energy efficiency advice, plus special offers, in your inbox.





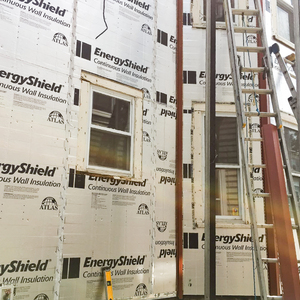
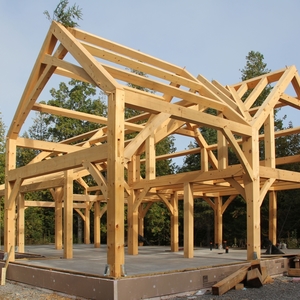
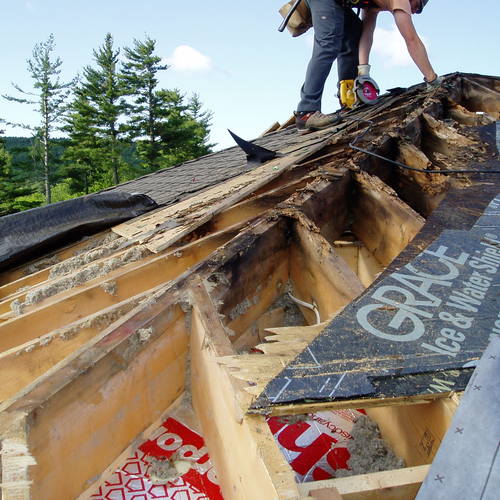
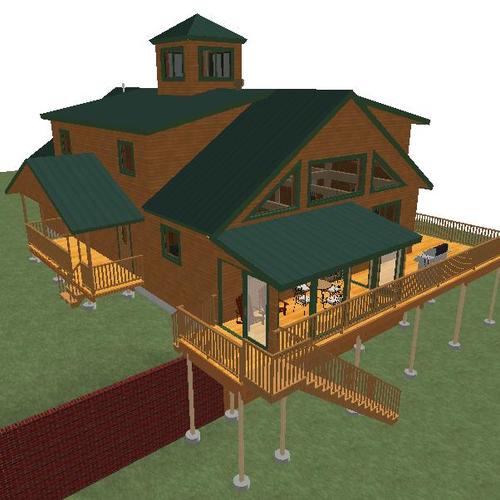






21 Comments
Allison,
SIPs often seem to be supported by exposed wood beams (as shown is Joe L's section). Doesn't this make sealing the interior joints difficult or impossible?
Malcolm, yeah, it looks like you're correct. I guess you'd have to do the best you can from below. Or maybe put a triangular piece of material (foam or something else that stops air movement) on top of the beam before setting the panels.
Allison,
I've been meaning to thank you. We have had some wildfire smoke here, and I made a portable air-cleaner from the design in your blog: https://www.greenbuildingadvisor.com/article/improving-the-indoor-air-with-a-diy-portable-air-cleaner.
It made a big difference.
Glad to hear that, Malcolm! Those are good for a lot of different things.
No need to reinvent the wheel here. The big SIP manufacturers are ahead of this issue and have lots of useful details on their websites, showing the proper sealing of joints, especially in tricky situations such as a ridge. Check out the "Roof Ridge" tab on this page from Insulspan.
https://www.insulspan.com/resources/technical-library/installation-guide-assembly-details/
They appear to suggest tape, which is what I have heard from builders is what "you are supposed to do" (drape the tape) but that it's an impractical detail to execute. In this case, I don't think the system is as refined as the good ol wheel.
Using membrane that isn't sticky, which then can be taped after all the banging and smashing of panel install happens, makes more sense to me... but I've never worked with SIPS so I'm just arm chairing. Im sure there are plenty of people that have dialed this process.
maine_tyler,
This is perhaps a climate specific complaint, but more and more assemblies seems to be weather dependent to install. Roof top insulation, draped sticky tapes, floors with batt insulation installed before the roof, etc. Our relatively benign climate allows us to build year round here in the PNW, but using many of these new assemblies would limit us to two or three month windows - if we were lucky.
Yes that's a very good point and one I am living out in real time as I have finally tried my hand at a foam-over-roof retrofit and the weather has been unseasonably rainy. With a two person, non professional crew it takes a bit of time. Luckily we have ice and water covering the entire original roof deck, but the fiber faced iso is getting wet....
maine_tyler,
Yeah, I'm doing a 336 sf ADU on piers with a floor based on https://www.southmountain.com/wp-content/uploads/2019/02/19-Small-Home-Harmony-Article-PDF.pdf
Tarping the floor system while we work on getting the roof on is an added complication I could do without. Whenever possible I'm going back to assemblies where I can dry in the shell, then add the complicated stuff.
Like many things in construction, "best practice" and "standard practice" are light years apart. A few weeks ago I consulted on a SIPs home under construction. The roof is on and the interior is drywalled, but the exterior OSB had been left uncovered for six months and no tape was used inside or out. The builder agreed to apply tape to the exterior but it was too late for the interior.
JGSG,
Do you have a link that doesn't require giving them all our personal contact data to get access to the details?
Malcolm, I was able to make up nonsense info and it let me in.
Extreme Panels have free details.
https://extremepanel.com/construction-details/
The SIPA industry organization only requires a name and email.
https://www.sips.org/resources/design
I just noticed that they also publish a SIP guide written by Lstiburek. But that's not free. Maybe I can talk myself into buying a copy.
Premier SIPS also asks for a name and email but they've got really excellent resources as well.
https://sips.premierbuildingsystems.com/design-resources
All I could think to do is drape a small piece of air barrier membrane over the beam then tape it to the panels from below after the panels are set. Would need to be finished over of course.
This is SUCH a pertinent article as I plan a SIP build myself. I've had difficulty finding an excellent vapor-permeable roof underlayment that I can use with a rainscreen (ideally fluid applied). One thing worth mentioning for SIP roof panels in particular is limiting penetrations. For this, you can utilize air admittance valves for your plumbing as much as possible and run everything else out sidewalls.
I find this synthetic underlayment that is rated at 30 Perms. It's called Hydra.
https://ftsyn.com/hydra-breatheable-underlay/
It looks like it would work good with SIP roofs. Of course, your roofing material matters. I have a SIP roof and used an elevated metal roof that sits on metal purlins.
Is anyone making SIPs using Zip sheathing? A ZIP-SIP?
Yes, Eco Panels of Tennessee does. They might be the only ones. I'm planning to use a fluid applied wrb on my Enercept panels.
Hello Michael, yes as vwbrady notes Eco-Panels of Tennessee uses Huber ZIP System sheathing as the exterior skins of their panels when the customer requests it. They are a darn-good outfit and are a licensee of the parent company Eco-Panels - we are located in North Carolina. See http://www.eco-panels.com. Allison is crazy knowledgeable about a lot of things, but he didn't mention that just a few of us manufacture closed cell polyurethane panels - not the open-cell EPS panels. We have many section details on our website (see Other Resources tab) if people are interested - you also might appreciate our single piece corner panels. We've never seen the customer concern that is discussed in this article with our panels, but we have been asked to fix a number of rotting EPS panels over the years, and we also know that no system or install is perfect and we understand it might happen to us some day so we always try to stay on guard. We are firm believers that a better designed product can eliminate opportunities for error (OFEs) in the field. Our system requires two beads of sealant because we understand there is not just vapor drive from the outside in but also the inside out - we have a multi-laminar panel edge profile along the long edge to prevent what Allison's article points out - and we don't want TJIs or LVLs at the panel joint that can invite these issues. And we require clients to seal the joints from the interior. Note we do not use the blowing agent HFC-245fa - we have not used that since 2018 I think - we use a zero ODP and less than 1 GWP HFO blowing agent - I think we (us and EP of TN) are the only panel manufacturers whose foam has been certified under California's indoor air quality standard for building products. We'd be happy to work with you if you are interested.
Thanks for the info. It always amuses me when foam salespeople tout "zero ozone depletion potential." That just means that you're following a law that has been on the books since 2010.
I have never heard of SIPs failures resulting directly from using vapor-permeable foam and closed-cell foam has higher carbon emissions than EPS or GPS when adjusted for R-value, but if thickness is limited for some reason I can see where closed-cell foam could be preferable. The failures I see have always been at panel edges.
I avoid specifying foam when possible for health and environmental reasons and have no interest in SIPs homes myself, but if I were forced to use SIPs, I like the idea of using Zip panels for their higher quality, moisture resistance and ease of air-sealing compared to panels faced with conventional OSB.
What about using aerobarrier to seal the house up
Log in or create an account to post a comment.
Sign up Log in