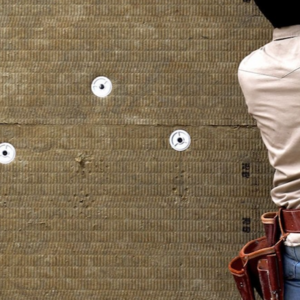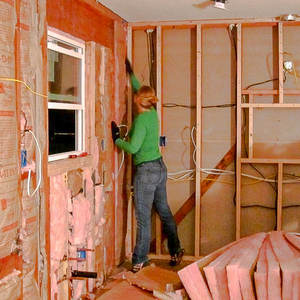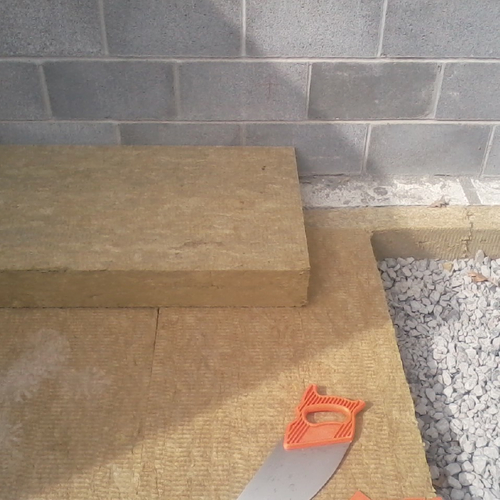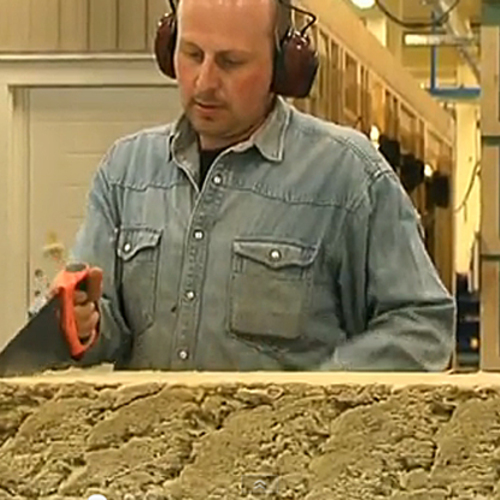
As builders in Prairie Village, Kansas we spend the majority of our time focused on substantial residential additions to add second or third stories to existing homes or to expand out the back of 1950s era footprints to include larger, more open kitchens or a new master suite. While we are always pleased to work with an architect as part of an integrated design process where the builder’s input helps to drive constructible details and maintain budget goals, we find that this is the exception rather than the rule. We also perform some design work in-house but more often are invited to competitively bid on larger projects where design is complete and the assemblies are specified.
These situations can be frustrating for us as we feel it is our responsibility to offer not just a price, but to provide our expertise as well. Once a client has worked with their architect to reach a design through multiple meetings, various drafts and revisions, I don’t feel it’s appropriate to open discussions by suggesting changes and I want to instead respect the work of the architect to that point. In many cases, the client is already in love with what is in those plans and is coming to us with the expectation that we will love it too, or at least make it happen within their budget.
Since we self perform much of our work to maintain our high quality standards and are licensed in all the trades, we are almost never the low bidder and as such I’m slow to suggest costly performance upgrades before securing the contract. We are very transparent with our philosophy and the high priority we place on environmental responsibility through building efficient, comfortable, durable homes, but I always start by doing what the…
Weekly Newsletter
Get building science and energy efficiency advice, plus special offers, in your inbox.

This article is only available to GBA Prime Members
Sign up for a free trial and get instant access to this article as well as GBA’s complete library of premium articles and construction details.
Start Free TrialAlready a member? Log in















18 Comments
"Every once in a while you get a client who values your expertise, trusts you, and says, “I just want you to build it like it was going to be your house.” Those are the best clients! Nice description of why you chose and how you installed Rockwool for your sub-slab insulation, Travis.
(I have to add that although I've been dubbed the PGH scribe, the details were crowd-sourced; R-10 sub-slab insulation was recommended by Dr. Joe Lstiburek in this document: https://www.buildingscience.com/documents/insights/bsi-081-zeroing-in.)
Thanks Mike! Appreciate the link to Dr. Joe's recommendations too.
I'm a little surprised that the comfort argument for underslab insulation is a hard sell (maybe it's a higher proportion of total project cost than I think?). I wonder if part of the problem may be reservations of having something "squishy" like insulation under the slab. I'm not saying the insulation used actually is squishy (say, relative to the soil ultimately holding up the slab), but speaking as an amateur, when I first came to this site a few years ago I was very surprised that people would put insulation under a slab (or even a footing!) and very wary of the idea. So if it's not already being done it might be a good idea to be explicit that the insulation won't cause structural issues, and how you know that to be the case.
In my experience the clients simply don't want to spend what they perceive as *extra money on things they don't see. My argument to them, that they will feel those thousands of dollars, is typically more palatable to clients who have a more substantial understanding of how buildings work. The basic knowledge of physics that includes an understanding of conduction and heat loss has not accompanied any structural concerns in the past. I certainly agree that emphasizing the compressive strength of the insulation is a good idea in these discussions and having the data to back your claims (thanks #buildingsciencemike) is always a credibility builder. It often seems to me that the budget conscious client has the same response to under slab insulation as they would to triple pane windows which are still rather rare in my market (CZ4). The plans they paid for from the architect they trust don't require it so "it must not be needed" and therefore *extra.
Travis,
I think the problem stems from the insulation not already being included in the architectural drawings. Clients are often faced with a barrage of "upgrades" from builders and subs. It's hard for them to distinguish which are useful, and which, like for example nicer trim or hardware, are luxuries. It's not fair to put the builder in the position of having to sell things that should be a basic part of the contract. One solution is to have these discussions at meetings where all the parties, designer, contractor and client, are present.
Maybe if the concrete slab had glass bricks scattered in it to allow you to see the insulation underneath.
When I recently tried to specify Comfortboard 80 under slab and footings on a half basement of a 2-story house in MN, my structural engineer said it didn’t meet the 25 psi compressive strength needed. Is my engineer being overly conservative or are the soil/load conditions likely just different in my situation?
Engineers are usually conservative by nature, and for good reason--their insurance and license depends on them making safe choices. But sometimes they can be too conservative. Design loads are typically 30-40 lbs/ft² live load and a slab has a dead load of about 50 lbs/ft². 90 lbs/ft² is 0.6 psi. The worst soil you can build on, according to prescriptive code, is 15 lbs/ft², or about 10 psi. Gravel has twice that bearing capacity, at 20 psi.
What may not be clearly stated in compressive strength ratings is that it's usually for 10% compression. In other words, at full load, the material will compress 10%. But you are only loading the insulation with 0.6 psi. Comfortboard 80 is rated for 440 lbs/ft², or 3 psi, five times more than the actual load. Assuming a linear curve, which isn't quite accurate but close enough for estimating, that means that at full loading you'll have 1/5 the compression. 1/5 of 10% is 2%. If your mineral wool is 2" thick, you could have up to 2% compression, about 1/32".
In reality any point loads will spread out as they travel down through the concrete, so you probably won't even get 1/32" deflection. Concrete is not known for being flexible, so even 1/32" deflection may be too much if the slab is not reinforced. Your engineer may be more comfortable if you add a grid of rebar to the slab. And/or you could step up to Comfortboard 110, which has three times the compressive strength of Comfortboard 80, though the cost (and embodied carbon) will be higher.
Thanks Michael,
This is a really clear and thorough explanation. Appreciate the walk through in the second paragraph, and am going to take this back to my engineer and architect to revisit the discussion. Currently we have Type IX GPS specified for under slab, but are having difficulty sourcing Type IX (and Comfortboard 110) locally. A deeper discussion of what you outlined here will likely solve some problems for me.
Much appreciated!
Cody
Cody, happy to help. Engineers I have worked with will usually allow type 2 EPS (15 psi) under non-structural slabs; recently one PE wanted 25 psi (type IX) for a garage floor but said it was borderline.
One thing I didn't mention, which will likely come up in your discussion, is long-term creep, which is not included in the 10% compression rating. For EPS (or GPS) it is recommended to use a safety factor of 3X to account for possible creep. I don't know what the recommended adjustment factor is for mineral wool but a rep (or your engineer) may be able to tell you.
Good luck!
My takeaway from that nice thorough explanation is that the compressive strength is no problem whatsoever, but that the deflection is where there might be doubts about compatibility with concrete. That makes it sound like it's actually easier to be sure of the structural integrity of the design if it doesn't use concrete. Which could be a win-win given that an alternative--like a double layer of OSB--is lower carbon and likely cheaper. I know you've written about that for slab on grade. I think it's easier to be confident in it for slab-on-grade than for a basement floor, where water issues are more common, but it should be possible have redundant protection systems to address that.
A garage might be one application where it's hard to get away from a concrete slab--there's no problem making wood strong enough but there are also code requirement for a non-flammable floor. I'm not sure what would be required to meet that.
Michael, I've admired your work via GBA for a while now and am wondering about point loads on a slab on grade on top of EPS for a timberframe house I'm designing. The timberframe has six by six inch posts and six by eight posts in the centre and according to my calculations the design load at the bottom of the posts will be about 6000lbs. I want to replace the concrete with four layers of OSB flooring but can't find any info on how much the load would be spread by the layers of OSB. Are there any engineering specs for the strength of OSB used in this way? I tried this in my crawl space with a jackpost but since the decor wasn't an issue I increased the bearing surface to 324 square inches with a steel plate and a couple of patio blocks. I only used one layer of OSB in the crawl space on top of 20psi EPS. I can't really tell if the EPS is getting squished or not.
Nils, thank you. Loads transfer down through OSB and many other materials at roughly a 45° angle, as long as the shear strength of the material is not exceeded, which would cause it to "shear off." With a 6x6 post having 30 in² of bearing area, once that goes down through 3" of OSB on all four sides you would have roughly 130 in² of bearing at the bottom of the OSB. (Licensed engineers are cringing right now--this is for informational purposes only--it's always best to check with a licensed engineer!)
6000 lbs over 130 in² is 46 lbs/in². Not only does that exceed the compressive resistance of foam insulation, it's 2-4 times the bearing capacity of soil. Although I try to minimize how much concrete I use, there are places where it's still the best material for the job, and this is one of those situations. Pouring a concrete footing 2' square would convert your 6K load to 1500 lbs/ft² at the soil, which would work for most soils. But check with an engineer first.
Michael, thankyou. You're right engineers do cringe as do experienced builders. Concrete seems ingrained in the psyche.
I have a surfeit of big rocks on site and the soil is well drained and has an excellent bearing capacity. Still, even with cement , or a rock or a steel plate, 10% compression on six inches of EPS is over half an inch, and maybe more over decades. A screw pile would probably do the job with the least thermal bridging to the subsoil. I don't know if the more than doubling of the price of OSB since march is in all regions but that will also screw up my calculations. Consultation with an engineer is definitely on my agenda.
Good intentions here for sure, but at what cost? I have quoted ComfoBoard and it isn't cheap at all.
We poured a monoslab foundation for our large addition, and were not at all worried about settlement nor slab cracking using Perlite ( +/- R25) in bags below the 7" slab. The slab with both live load and dead load is 100 psf or about 0.7 psi. Bearing capacity of perlite is well above those loadings.
Our slab was 2300 sf inside the footings and the perlite cost came in at $1.36/sf. We used a taped/ sealed 6 mil poly ground cover, and a 25 mil reinforced scrim top cover. The cover was taped at seams and the perimeters were sealed to the ground cover. The whole assembly was put together with bags tightly laid with few gaps in one day with taping . We used the heavy scrim cover knowing the abuse it was going to suffer in later steps. Rebar was tied at 18" centers ea. way and hydronic tubing zip tied to the bars per layout The monopour was done with fiber and without expansion joints. Almost a year in place with not even a hairline crack to be found.
David,
What do you think is holding Perlite back from being adopted more widely? It seems like an interesting product, but I've never seen it around here.
The Perlite Institute needs to revise their illustrations. Their sections are a mess.
Rockwool is a nice product. My only concern with it is that they have not eliminated the formaldehyde as a binder, although I have been told that the amount used in the regular product is minimal...I wonder if the amount of formaldehyde is used in the rigid board is greater in order to obtain the stiffness???? If so, will it rise through the slab with vapor diffusion?
I too am concerned about the formaldehyde binders in mineral wool and information about the amount of formaldehyde seems a closely-guarded secret/embarrassment - something that doesn't give me the warm and fuzzies. Rockwool does make one no-added formaldehyde product but is aimed at the commercial market and has very limited availability (not available west of Chicago)
Log in or become a member to post a comment.
Sign up Log in