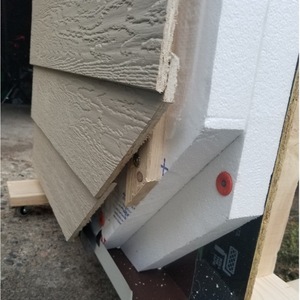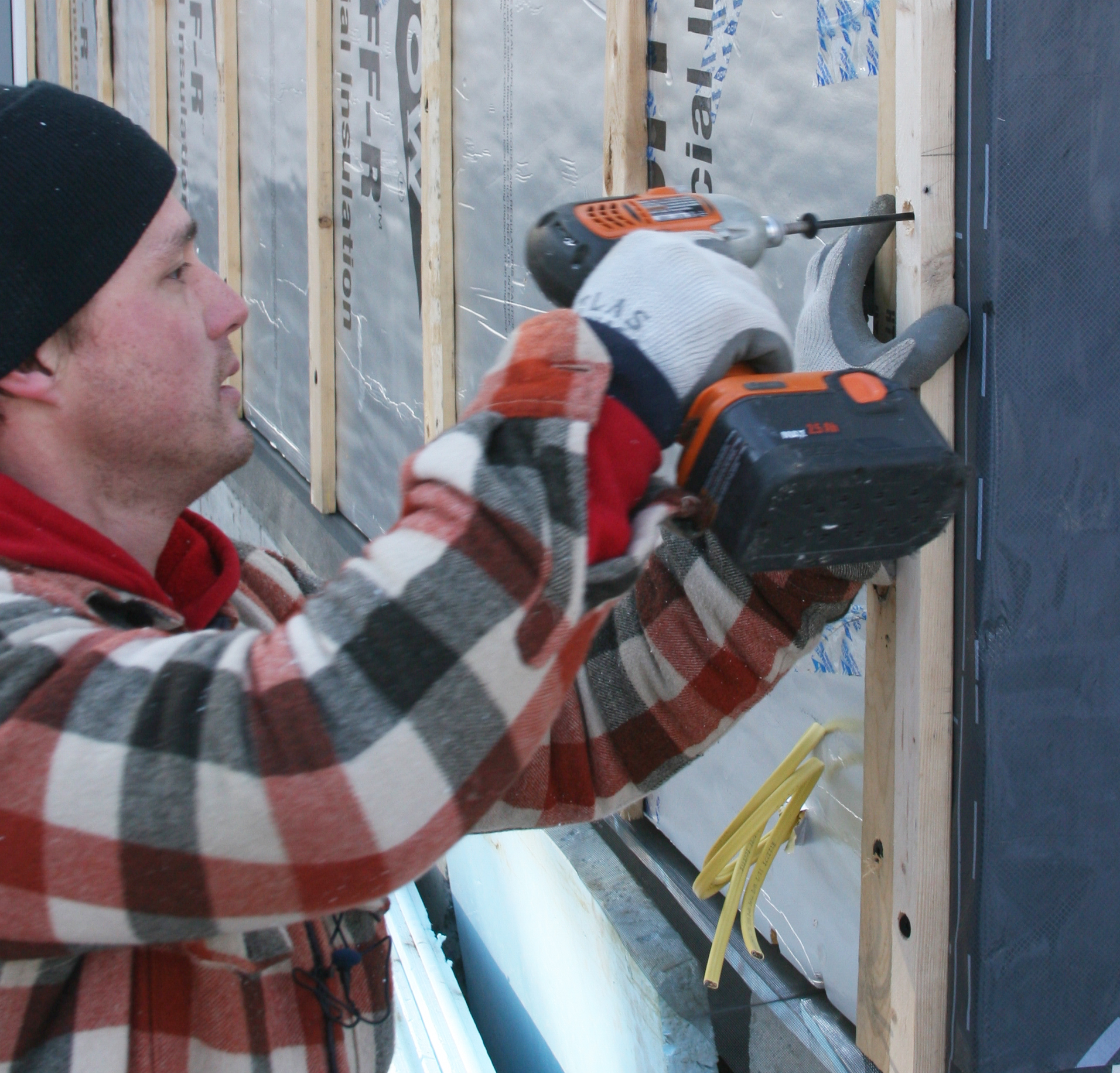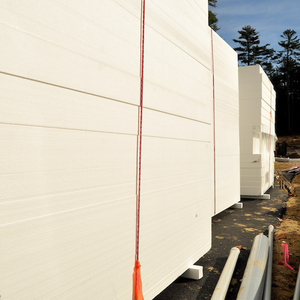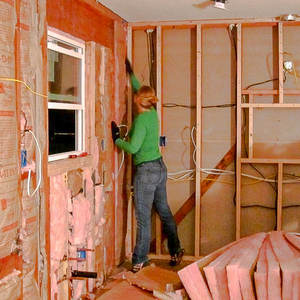
Teandrie’s Iowa home needs new siding after sustaining damage in a storm, presenting him with an opportunity to add a layer of continuous insulation on the exterior of the house.
“I am considering going with an R-5 foil-faced insulation under the siding from Johns Manville,” he writes in this recent Q&A post. “It will cost me about $3000 to add the insulation, and I’m trying to figure out if it is worth that investment.”
The 2004 house, located in climate zone 5, has 2×6 walls insulated with batts. The plan is to leave the housewrap that’s already there, then add the 3/4-in. layer of insulation, and another layer of Tyvek to seal the building. He’s also planning to install new windows, upgrade the attic insulation from R-28 to R-60, and air-seal around recessed lights below the attic.
Teandrie says the contractor has balked at adding thicker exterior insulation because he thinks it will be too difficult to work around exterior electrical outlets. Teandrie also is concerned about two outdoor hose bibs, which have been spray foamed into place and are now immovable.
“Any thoughts or suggestions you have would be welcome,” he adds, and that’s where this Q&A Spotlight begins.
Outlet issue is an easy fix
The contractor’s concerns about exterior outlets is a pretty easy fix, says Kyle Bentley. There are many different types of weatherproof receptacle extensions that can compensate for the insulation layer, he writes, including one he found at Lowe’s. Or, says Zephyr7, put a cover plate with a knockout over the original box, then install a new box in front. This would accommodate the added thickness of insulation while leaving the original box accessible to satisfy code.
Likewise, there are simple solutions to refitting the outside faucets. Replace…
Weekly Newsletter
Get building science and energy efficiency advice, plus special offers, in your inbox.

This article is only available to GBA Prime Members
Sign up for a free trial and get instant access to this article as well as GBA’s complete library of premium articles and construction details.
Start Free TrialAlready a member? Log in















16 Comments
Any way to think about the comfort improvement from more consistent temperatures of the walls? ie the focus above is on the fuel costs to achieve the thermometer set point (as well as embodied carbon); but is there any way to model the impact on surface temperatures (or mean radiant temperature?) and to discuss the comfort implications of that?
James,
That's an interesting question, although my (largely intuitive) take is that only very rarely would walls thermal performance affect occupant comfort in the way glazing, or surfaces you touch (like floors) can. Even in fairly poorly insulated wall assemblies, the interior surface is pretty close to the air temperature.
That's a real benefit, although I think you'd see a bigger difference if the walls were worse to start with. But it's a good reason to take care to provide good air sealing at the same time, as that can also have a big impact on comfort in specific spots where it was particularly bad.
TLDR: for a correctly-insulated opaque wall, you probably won't get much of an interior surface temperature or comfort bump from continuous exterior insulation.
The way I have always been taught to estimate surface temperature is to use the "air film"--the the heat transfer coefficient from a surface to the air--table below is from ASHRAE Fundamentals Chapter 26. For the interior wall, that's a vertical surface and horizontal heat flow, so about R-0.7. You then need to think of this air film layer as "imaginary insulation" at the inboard side of the assembly. The temperature at the interface between the innermost layer (e.g., gypsum board) and the air film is the surface temperature.
So the effect of an R-0.7 air film inboard of an R-13 wall will be pretty miniscule. But doing the same on an R-2 or R-3 window is a pretty significant fraction of the whole R-value--thus the cold surface temperature of windows... and why window surface temperatures drive wintertime comfort.
Thanks all, very instructive :)
I write this sitting next to an uninsulated concrete block wall (stucco, block, plaster finish, paint), so it's very much the other way around. Yet many contractors have advised that "the savings wouldn't be worth it" to add exterior insulation (Austin TX, so it's a balanced heating/cooling climate), and the Manual J doesn't shift much when I model it.
Yet I know, given my handy iPhone based thermal camera, that the surface temps can be quite different (saw a 40°F wall during winter freeze, right now the wall shows 83.3°F with a thermostat set-point of 78°F). My impression is that when the system is fighting that radiant, the comfort implications are substantial (especially when the thermostat is at the center of the house). The surface temps are also slow to change, given the thermal mass of the blocks and the lack of useful diurnal swings in summer.
So my situation is more extreme, because the walls are un-insulated to start with, but there is still the Manual J and energy savings vs perceived comfort question. Maybe it's more like thinking about surface temps of glazing than it is the usual discussions of insulation?
Yes, an uninsulated concrete block wall is very similar to a double-pane window without low-e or argon. So that is a much bigger comfort issue than a 2x6 wood frame wall with fiberglass would be.
This statement, from a commenter on the original thread, is incorrect:
"“Air leakage can reduce insulation efficiency quite substantially if there are a lot of leaks. Large thermal ‘holes’ can make the addition of insulation futile, as all the energy will still flow out of them.”
In fact, as long as you maintain the temperature differences between inside and out using a thermostat, the heat loss through a wall at R12 or R17 will be a constant, regardless of how much heat is also leaking out through other paths. Certainly, it's more economical to close up a big hole that is leaking 1000 BTU/hr than to add enough insulation to save 1000 BTU/hr, but the insulation will save the same 1000 BTU/hr whether you plug the hole or not.
Charlie,
You are of course right, but perhaps the original comment was more trying to point out something like that a well insulated house with all the windows open won't be very efficient.
The same is true of differing levels of insulation in the building envelope. While the well insulated walls of a house will lose the same amount of heat whether there is insulation in the roof or not, the disproportionate amount of heat lost to the roof can't typically be offset by improving the walls.
And I did not look back at the original comment--I might be taking it out of context.
Kohta sure gives you your money's worth when he chimes in!
Charlie,
That was my comment. I may have typed it out weird, but my intent was basically what Malcom presented. I should have said something to the effect of "You can have all the insulation in the world, but it wont matter if there's a breeze blowing through the house."
For the record, the local Habitat has been nailing vinyl siding through 2” XPS for over a decade. It’s all fine. It works, not a single failure of any kind. There’s houses in my neighborhood that I walk by regularly and look at. All fine. Product warranty aside I wouldn’t hesitate to do this on the my own home.
In the past two years we have done a deep energy retrofit to our 1941 New England Zone 5 cape. We removed the 3" of Rockwool between the 2x 6 rafters and blew in dense packed cellulose, stripped the roof and added a Solitex Mento permeable weather barrier, 4" of board insulation, 2 x 4 strapping vent space, plywood and a new roof. We went from six cord of wood in our Tarm boiler to three. Next we stripped off the asbestos siding, added a high quality weather barrier, taped all seams and were ready to add new siding. The original plan was to add exterior board insulation, but due to the drastic difference in heating the house along with the added cost of padding out all windows and doors, could not justify the cost. instead we added a rainscreen and prefinished fiber cement siding.
My main concern in this particular case would be with the ability of the contractor to perform the job correctly. We don't know how many sqft are involved with this job, but $3000 seems like a very low price for covering a house with polyiso -even a thin sheet. One of the biggest challenges (and expense) would be working around the existing openings and roof line once the wall has been thickened. The issue of electrical boxes and hose bibs seems trivial by comparison. Something doesn't seem right with this proposal.
I'm in Phoenix (Zone 2). We have a 1960's masonry home with a windowless west facing wall with direct afternoon sun exposure. The interior of that wall is like a radiator in the summer, and we struggle to cool the rooms on that side of the house. I was considering 1-inch polyiso over brick and Hardie Panel on top for just that wall. I know the proper answer someone will quote is to wrap the entire house, but all of my other walls have adequate shade or border underutilized interior space. Any thoughts on exterior insulation of a single problematic wall in Zone 2?
Bimbomb,
The exterior insulation on that wall would make a big difference. It might also be one of the rare instances where a radiant barrier facing a rain-screen cavity would help a lot.
Since most of the heat gain is from exposure to direct sunlight, another option might be to fur the wall out with 2"x2"s and use an open cladding.
Log in or become a member to post a comment.
Sign up Log in