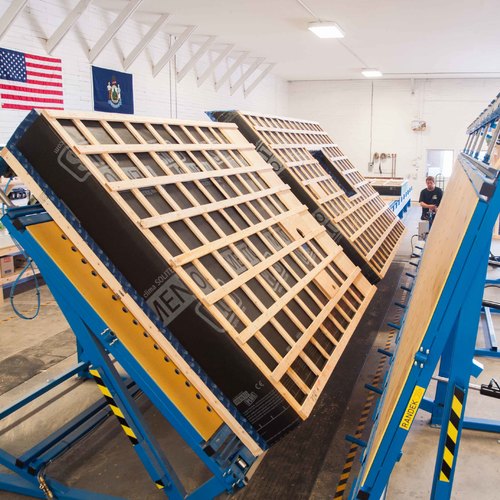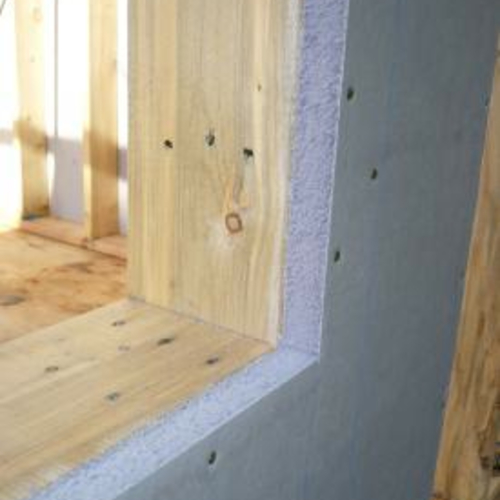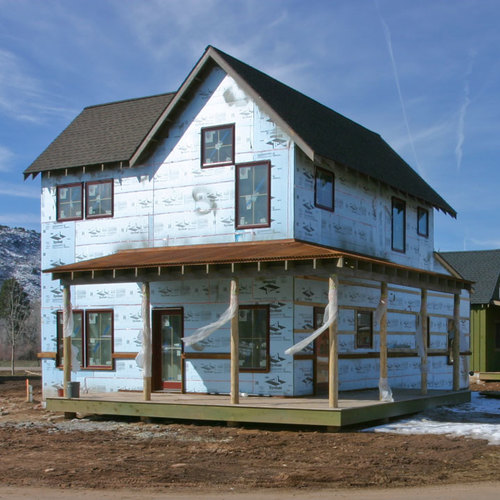
Image Credit: Huber Engineered Woods
Writing from Climate Zone 3, Farm House seems to have worked out many of the details for the dream house he plans to start building in a few months.
“Plan to live in it for 30+ years,” he writes in a post at the Q&A forum at Green Building Advisor. “The house will have Zip System sheathing and will be well insulated on the inside. I will just leave it at that. Not interested in installing rigid foam on the outside of the roof sheathing. (I have my reasons, so please don’t try to convince me otherwise.)
“So, house fully exposed to sunlight. One inch rigid foam with foil facing. Strapped with fiber-cement siding.”
That’s the plan: no rigid foam on the roof, but 1 inch of rigid foam on the exterior walls, plus a vented rainscreen and siding.
The Farm House challenge? “Sell me on all the reasons this [rigid foam on the walls] is worth the time and cost.”
Not our job to sell anything
“First of all,” says GBA senior editor Martin Holladay, “it’s your house. You can build it any way you want, as long as your local code enforcement official is happy. I don’t see any reason to convince you of anything.”
That said, if Farm House decides that it’s a good idea to increase the R-value of the wall assembly or reduce thermal bridging between the studs, he could take the advice of Steve Knapp and use Zip System insulated R-sheathing, which combines structural sheathing with foam insulation.
R-sheathing can take the place of conventional OSB or plywood sheathing. It comes in various thicknesses, with R-values ranging from 3 to 12.
“But I see no reason to try to convince you.”
Skip the exterior foam and invest in PV
Dana Dorsett won’t…
Weekly Newsletter
Get building science and energy efficiency advice, plus special offers, in your inbox.

This article is only available to GBA Prime Members
Sign up for a free trial and get instant access to this article as well as GBA’s complete library of premium articles and construction details.
Start Free TrialAlready a member? Log in















13 Comments
I agree with Martin
If the OP wants to be adversarial then whats the point, as long as the OP meets minimum code anything else above it, good or bad is on the OP, not us
hmmm...to me, the OP did not
hmmm...to me, the OP did not seem at all adversarial, just trying to figure this out, as am I.
The chart indicates the biggest bump you get is by going from 2x4 to 2x6, presumably to get the extra 2" of insulation. The bumps after that are more incremental. Do the referenced framing percentages roughly correlate with 16" vs 24" on center?
If so, the 2x6 at 24" oc is the closest to the Bonfiglioli wall. Does the Bonfiglioli wall in the chart represent a 2x4 wall at 16" oc with the strips added to make it 2x6?
Also, does it matter what you fill the wall with? ie the chart assumes stud cavities filled with (fiberglass?) batts. Does filling a 2x6 @ 24" oc with dense pack cellulose still make that wall 5% less efficient than filling a 2x4 @ 16" oc Bonifiglioli (same depth as 2x6) with dense pack cellulose?
It would also be interesting to understand the cost differences among the various walls. I learned a 2x4 @ 16" oc with ZipR is 10% more expensive than a 2x6 @ 24" oc with regular Zip. The second wall also has a higher effective R value...better wall, less money.
The closing comments attributed to Dana are reassuring. If you are already focused on all a tight house, windows/shading and HVAC, maybe this wall type exercise has less impact...
I'd love to see a similar article about nailbase vs. extra insulation insulation in attic vs cost of both.
Answers for c l (#2)
"Do the referenced framing percentages roughly correlate with 16" vs 24" on center?"
Yes (roughly) but it varies.. Going all out with Advanced Framing on the framing package could get it down to ~15%.
"Does the Bonfiglioli wall in the chart represent a 2x4 wall at 16" oc with the strips added to make it 2x6?"
I would presume that to be the case- 16" o.c., with 25% framing fraction, since 2x4 framing usually won't meet structural requirements at 24" o.c.
"Also, does it matter what you fill the wall with?"
Basically no, as long as it's air tight and installed to the best standards it's all about the same. Going from R4.2/inch rock wool to R3.7/inch fiberglass is only a few percent hit, going from R3.7/inch fiberglass to R3.7/inch dense packed cellulose has effectively zero change (except for extremely modest thermal mass benefits from the dense cellulose.)
"The closing comments attributed to Dana are reassuring."
That was all Peter Yost commenting, not me (although we do agree.) Looking at the wall assembly performance in isolation, without considering the other factors isn't usually going to provide the optimal price/performance value for the house as a whole. Peter's comments specifying window types & sizes based on direction and shading can be a really CHEAP performance enhancement for any house, but particularly true in zone 3, where heating & cooling degree-days are roughly equivalent. Those improvements are pretty easy to tease out of BeOpt simulations with a bit of focus, and no amount of wall-R is going to compensate for ignoring the effects of window type, size, & orientation.
"I'd love to see a similar article about nailbase vs. extra insulation insulation in attic vs cost of both."
That's easy (without putting numbers on it): R75 on the attic floor is SUBSTANTIALLY cheaper than even R38 at the roof deck (whether nailbase or not) , even when it means custom plenum trusses to accommodate the ducts & air handler below the insulation layer and to manage the deeper insulation depth & weight.
https://www.greenbuildingadvisor.com/blogs/dept/building-science/use-plenum-trusses-keep-ducts-out-your-attic
I wish the OP had mentioned where in CZ3 he lived
because in my opinion living on the northern edge CZ3 is a much different climate than the southern edge below the humid-warm line.
I do think Dana was on to something with the addition of a PV array and better air sealing. I know my own state (Georgia CZ3) has focused on ratcheting down air sealing requirements while leaving wall thickness (2x4) unchanged.
I did
I am putting the finishing touches on a home we built in the central KY, which is CZ4A. We went with exterior insulation and tons of cellulose in the attic. It was probably overkill. However, I don't regret it. My HVAC loads are almost nothing compared to other houses this size, and all that extra insulation is going to make it that much easier to get to net-zero when I start working on the solar projects.
It is good to be reminded
It is good to be reminded that air sealing, windows, and HVAC may be as or more important than wall insulation levels. As a novice GBA reader interested in going at least in the direction of Passive House it is easy to become fixated on the desirability of an exterior layer of insulation. However, the prospect is daunting when you actually get down to it. Do I need to contact the architect for updated plans? If I don't will the contractor know how to adjust the roof overhangs so that they still look right with the extra wall thickness? Can I convince the contractor to learn how to do this installation, especially with an uncommon material such as Roxul boards? Will the workers be able to get the window details and flashing correct? Will they be able to create a flat surface for the siding? How can I convince my spouse of the value of going through all of this trouble? Do I have enough money to pay for all of this extra material and labor?
With the Bonfiglione wall you can achieve a similarly high wall R-value and use the money you save to buy better windows, HVAC, air sealing etc.
The main thing you miss out on as far as I can tell is warm sheathing. With the Bonfiglione wall your sheathing will be cold. Plus the rooms will shrink a bit.
Also, I would like to avoid foam if possible due to its fire-enhancing, possible off-gassing, and vapor impermeable properties. The Bonfiglione wall puts the foam only where its structural properties are useful. It is as if you have a Roxul layer with EPS stripes embedded in it. MUCH easier than trying to create a structural connection through Roxul board. And the wall as a whole remains vapor permeable unlike with a solid foam layer.
Response to C L
In the chart, the bars aren't necessarily in order of expense or complication, and the later bars are not the result of adding things to the earlier ones, so I'm not sure it makes sense to say the biggest bump is going from 2x4 to 2x6 and the rest are incremental. It would be equally valid to say the biggest benefit to be had is going from 2x4 to the Bonfiglione wall (of the options considered).
I used 25% as the percentage of framing for the 2x4 calculations including the Bonfiglione wall. In new construction there are more comparisons to be made between 2x4 and 2x6 walls with different o.c. measurements and interior vs exterior insulation layers etc. Since I'm renovating my main interest was 2x4 with exterior insulation vs 2x4 furred out to 2x6 Bonfiglione-style.
I am the OP
Air sealing is where I have always planned to hit it the hardest. Zip Exterior, Dense packed Fiberglass or cellulose between 2x6 studs. Gaskets installed beneath plates, spray foaming the roof line , rim joists, etc...... and if that weren't enough, I plan to spray an elastomeric caulk into all the joints at 1750 psi. I'm sure it's overkill, but I only get one shot.
I'm buying the best windows and doors that I can afford (wood with aluminum cladding). About 2/3rds of the windows are covered with a 10' deep porch roof line or face North/North East and will receive very little direct sunlight. Wouldn't be a farmhouse without lots of wrap around porches.
The house will be near Greenville, SC.
@OP
Here's a good link for figuring out your heating/cooling loads.
http://www.phius.org/phius-2015-new-passive-building-standard-summary
Drill down on the map to upstate SC. Watch out for the big peach!
In this article the author, Scott Gibson, writes: "A 2×6 R-20 wall framed at 16 inches on center with a rainscreen gap between the sheathing and the siding would work; so would a 2×6 R-23 wall insulated with rockwool batts (but with no rainscreen)." I live in CZ3 Coastal, with 4300 heating degree days a year and December-January lows averaging 42 degrees, very rarely reaching 32 on the coldest nights of the year. Local contractors here have not built homes with exterior insulation (and possibly without rain screens). For the 1,232 sq. ft. duplex I will build this summer I was already planning to install mineral wool batts in the 2x6 wall. Is the author saying I can skip the rain screen? If not, what would be a relatively foolproof/simple rain screen detail for my local contractor? Thank you.
I’ve recently observed a major problem with exterior foam in tornado or hurricane prone areas. We had tornadoes here in TN this week and although I’m several miles from any touchdowns, there is foam insulation scattered everywhere in my area. The density of foam insulation of all types and sizes, scattered throughout middle TN right now is hard to believe. Our son picked up almost 200 individual pieces in our 1/2 acre yard, and we haven’t even started on our 80 acres of woods.
This has really made me rethink exterior foam in our area.
Cory
Cory,
That is an interesting and tragic point. I looked it up- TN has more strong tornadoes (EF3-EF5) per 10,000 square miles than any other state!
https://www1.ncdc.noaa.gov/pub/data/cmb/images/tornado/clim/avg-ef3-ef5-torn1991-2010.gif
I might keep the rigid foam but pay a little extra for a hip roof, taped roof decking seams, steel strapping all over, hurricane windows, additional anchor bolts, etc so that the home doesn't disintegrate during a tornado. The Nashville tornado was an EF4. I don't know if anything design can withstand that other than a concrete home.?
Thanks Rick. I've been a TN resident for 16 years and actually didn't know that.
What really stood out to me about the rigid foam was how far and how much of it was carried from the tornadoes. Closer to the touchdown points all sorts of building materials are scattered, but large quantities of rigid foam seem to have been carried many miles. As a construction material, rigid foam in the environment isn't great, and it seems to be disproportionately dispersed over a much larger area following the tornadoes, making cleanup more difficult/less likely.
Granted, in the event of a direct hit by a tornado, hurricane etc., any building material is likely to be dispersed from its structure. However, it may be that the nature of rigid foam renders it more likely to become an environmental pollutant following such extreme weather events, due to the longer distances and higher volumes.
For me, I'll consider this one more reason to prioritize natural and/or biodegradable building materials.
Cory
Log in or become a member to post a comment.
Sign up Log in