
Water management is a top priority in the building industry. Often named the No.1 ruin of buildings, water demands our attention. If not for water, designing and constructing buildings would be relatively easy. But our walls have windows, which means interrupted continuity—and opportunity for water movement through an assembly. We cut holes in walls, insert windows into the holes, and then are left to re-create the original level of continuity.
One of the most important aspects of a window installation is managing water at the rough sill. Our water management strategy is twofold. First, stop water from migrating to the interior face of the exterior wall. Second, address any accumulated moisture. While there are many ways to accomplish both, we typically use the following four options.
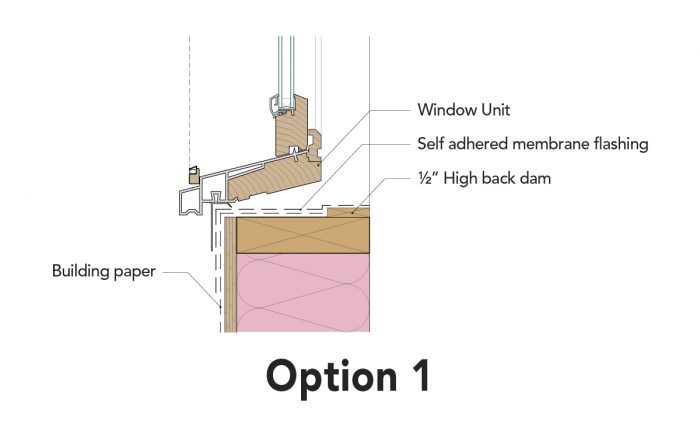 Option 1: Flanged window inside a rough opening with a back dam. The sill membrane flashing is installed on the outside face of the rough sill, across the top of the rough sill, and up and over the back dam. The benefit of this detail is that the back dam provides a vertical surface to stop interior migration of moisture; and the membrane flashing keeps the moisture from being absorbed into the wall framing. The downside of this detail is that it doesn’t promote drainage of moisture to the exterior. One solution is to install the rough sill at a slight angle to the exterior to direct moisture outward.
Option 1: Flanged window inside a rough opening with a back dam. The sill membrane flashing is installed on the outside face of the rough sill, across the top of the rough sill, and up and over the back dam. The benefit of this detail is that the back dam provides a vertical surface to stop interior migration of moisture; and the membrane flashing keeps the moisture from being absorbed into the wall framing. The downside of this detail is that it doesn’t promote drainage of moisture to the exterior. One solution is to install the rough sill at a slight angle to the exterior to direct moisture outward.
Option 2: Sloping back dam. Like Option 1, a sloping back dam prevents inward moisture migration. The benefit is that it provides positive sloping drainage to the exterior to get rid of any water that gets into the rough opening. It is also a cost-effective approach that is fairly easy to install. One slight but notable drawback is the need for a reverse-slope shim…
Weekly Newsletter
Get building science and energy efficiency advice, plus special offers, in your inbox.

This article is only available to GBA Prime Members
Sign up for a free trial and get instant access to this article as well as GBA’s complete library of premium articles and construction details.
Start Free TrialAlready a member? Log in





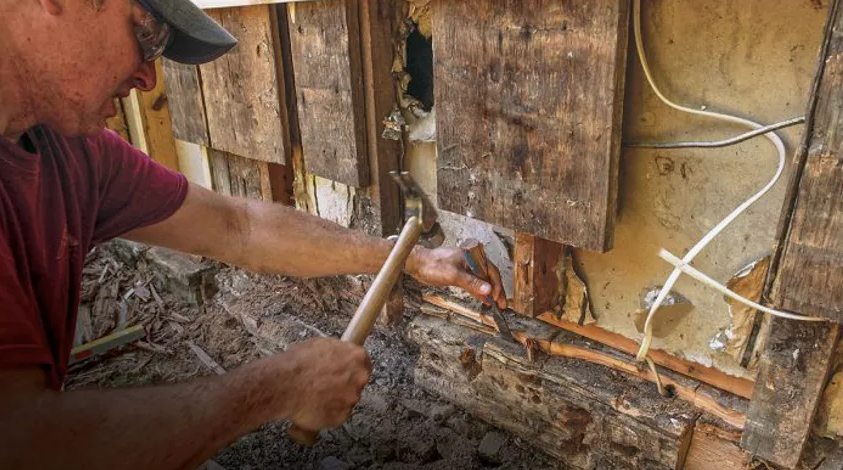
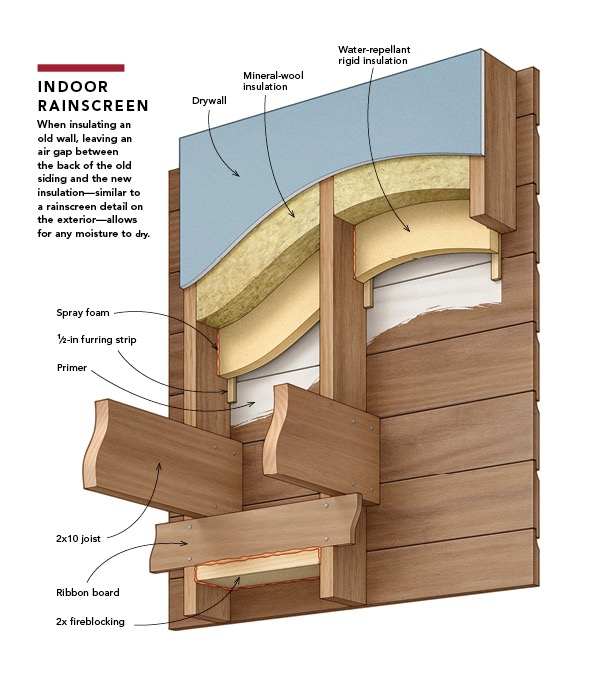
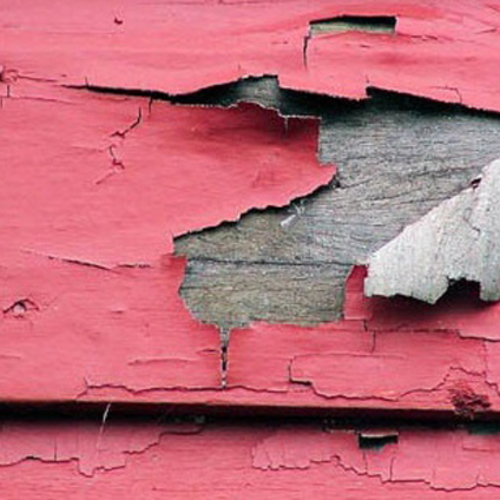
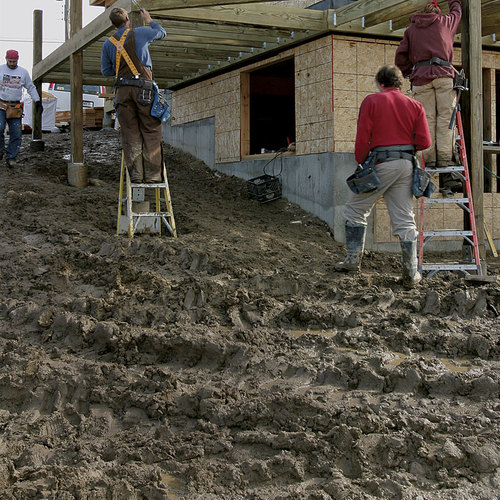






6 Comments
OMG... Nice details, but I see you're taking a risk of not getting invited to the Thanksgiving table for using FLANGED WINDOWS! 😁 Maybe there is hope to teach the Old Dog some new tricks...
The parts of the world that are subject to intense rainfall include quite a few that have recently had significantly more intense rainfall than they did in the past. Given the uncertainty about what other changes there might be, it seems wise to build in resilience regardless of where you are.
Regarding option 4, I wonder whether window manufacturers should start including manufactured flashing units with their manufactured window units, at least as an option.
I've had the same thought about window manufacturers. If I owned such an outfit I'd be including sill pans. It's a built in market. If folks are buying windows they'll very likely want them. They will know the pans are made expressly for the windows they're ordering and they'll have the convenience of a single supplier.
My experience looking at damage to framing around windows has been that it was the result of the area being constantly damp, not bulk water intrusion large enough to require drainage. So I make sure the sill is protected with a pan, but don't worry much about sloping it.
For those who prefer to slope the sill, the easiest way I've found is to run the sill framing lumber though a table saw at a 6 degree angle on only the outer portion that is under the frame, leaving the rest level for whatever casing is used.
I've noticed some nice details (I believe on this site in a few places) with a sill that combines a few of those methods. For example, a piece of lap siding to make a slope, butted to a piece of ripped 1X to make a vertical back dam, both liquid-flashed.
That's definitely the belt-and-suspenders approach to bulk water management.
This all gets yet more complicated as we move towards continuous exterior insulation. (IRC2021)
Why doesn't life just get simpler for once!?
Log in or become a member to post a comment.
Sign up Log in