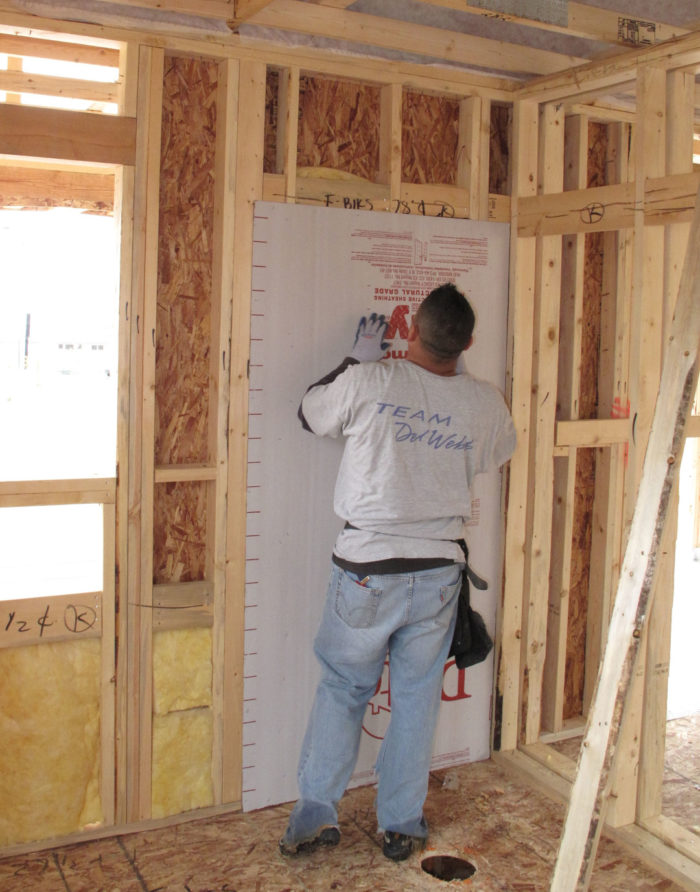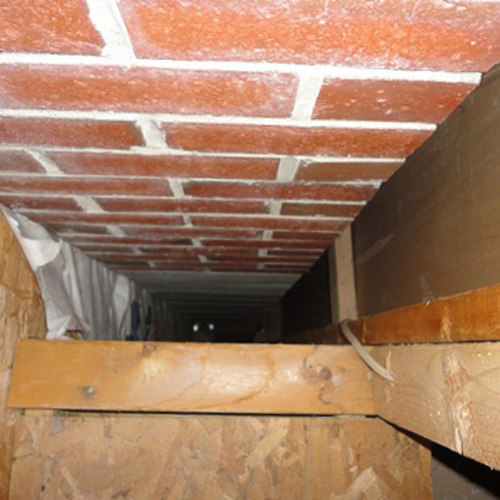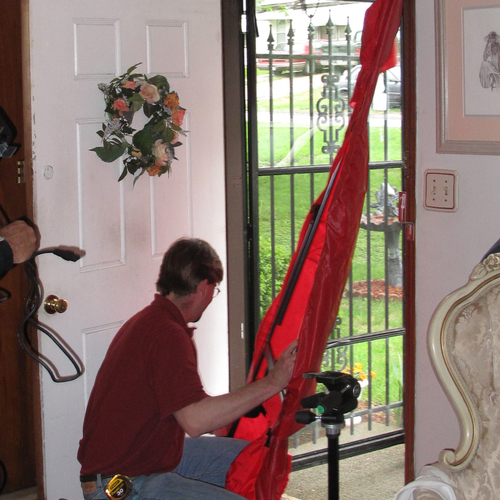
Image Credit: Martin Holladay
If you’ve ever built an Energy Star home, then you’re familiar with the Thermal Bypass Checklist. Originally adopted on July 1, 2006, the Checklist identifies areas in homes under construction that must be inspected by a certified rater for a house to qualify for an Energy Star label.
Back in 2007, I interviewed Richard Faesy, a senior project manager for the Vermont Energy Investment Corporation, about the origins of the Thermal Bypass Checklist. “Before this checklist was introduced, I think they had a number of Energy Star homes that really had some performance issues — comfort issues, frozen pipes, problems with recessed lighting in the ceilings, ice-dam issues.”
The original purpose of the Checklist was the prevention of air barrier bypasses. Weatherization contractors use the term “bypass” to refer to convection pathways that occur in hidden locations like chimney chases, interior soffits, or penetrations in partition top plates. As the EPA’s list lengthened, however, its scope was broadened to include several non-bypass items, including a requirement for slab-edge insulation.
Since home-performance trainers have spent years trying to educate builders about the difference between thermal envelope defects and air barrier defects, some experts feel that the EPA muddied the waters when it dubbed its list of inspection items the “Thermal Bypass Checklist.” According to Bruce Harley, the technical director for residential energy at Conservation Services Group, “The Checklist mixes insulation performance and air leakage issues. The EPA wasn’t very clear about their intent.”
RELATED DETAILS
 Get the details right. GBA’s Thermal Bypass Checklist detail package includes more than 50 detail drawings that solve the problems listed in the Thermal Bypass Checklist.
Get the details right. GBA’s Thermal Bypass Checklist detail package includes more than 50 detail drawings that solve the problems listed in the Thermal Bypass Checklist.
Interviewed in 2007, Sam Rashkin, the EPA’s national director for the Energy Star Homes program, admitted that the Checklist is something of a grab-bag. “There is some mix here,” Rashkin…
Weekly Newsletter
Get building science and energy efficiency advice, plus special offers, in your inbox.

This article is only available to GBA Prime Members
Sign up for a free trial and get instant access to this article as well as GBA’s complete library of premium articles and construction details.
Start Free TrialAlready a member? Log in














23 Comments
Infiltration Standards
Martin, Are there ACH50 targets for the different climate zones?
Just curious
I've always wondered, it the point is to enclose the insulation on six sides, why you can't just blow the area between the fiberglass shower and the exterior wall completely full of insulation? Do you know what that rationale is? Easy enough for us to hold on setting the tub until after the insulation since we're plumbers but just curious.
Response to Doug McEvers
Doug McEvers,
Yes, there are ACH50 targets for Energy Star homes -- at least for builders following the prescriptive path (that is, the “builder option package,” or BOP). (I'd like to tip my hat to Bruce Harley for helping answer this question -- thanks, Bruce.)
Currently (Energy Star Homes version 2.0), these requirements are:
Climate zones 1 and 2: 7 ACH50
Climate zones 3 and 4: 6 ACH50
Climate zones 5 - 7: 5 ACH50
Climate zone 8: 4 ACH50
Here are the qualifying statements:
1. These requirements are scheduled to become more stringent in 2011, when Energy Star version 2.5 is implemented. The new requirements will reduce each of these maximum targets by 1 ACH, so that the new numbers will be:
Climate zones 1 and 2: 6 ACH50
Climate zones 3 and 4: 5 ACH50
Climate zones 5 - 7: 4 ACH50
Climate zone 8: 3 ACH50
2. Some state programs already have more stringent requirements, due to the fact that the state programs are sponsored by local utilities that implement more stringent standards than those promulgated by the EPA.
3. Builders following the performance path don't have maximum ACH50 targets, but they do have to build a house that meets performance goals that assume the need to match the performance of a house with air leakage rates similar to the targets under the BOPs.
Response to Michael Chandler
Michael,
It sounds like you are proposing using the fiberglass tub/shower unit as the interior air barrier.
The main problem with such a suggestion is the lack of air barrier continuity from the tub/shower unit to the rest of the home's interior air barrier. For example, if you blew insulation behind the wall of the tub/shower unit, the insulation would also extend under the tub. Any air leakage under the tub would communicate with the walls.
You would need to have a very carefully detailed plan to be sure there was air barrier continuity between the edges of the fiberglass unit and the rest of your interior air barrier (sheetrock, plywood subfloor, whatever).
Finally, there's that massive hole in the subfloor for the tub drain and overflow fitting and the trap. More air-sealing details required there...
Thermal Bypass & 2009 Codes
The 2009 IRC, Chapter 11 AND the 2009 IECC does not requires to fill the TB Checklist, but it addresses to comply with durability and infiltration on the building envelop (See N1102 in IRC & 402.4 in IECC which is MANDATORY) and all the details in this section you will find them in the TB Checklist Guide.
Several municipalities in the Southwest are using a TB Checklist “look alike” for their local compliance or a third party verification, a.k.a. Rater/Certifier. Also, must national and local Green Building programs require the TB Checklist as well.
Infiltration and Energy Efficiency
Thanks, Martin and Bruce
Airtight and energy efficient go hand in hand, you can't have one without the other. Reducing air infiltration in new construction is easy but takes attention to detail. Once infiltration is minimized, comfort complaints go away and HVAC systems work as they should, the indoor environment is now controllable.
I measure building performance in Btu's per square foot of conditioned space (including basements) per heating degree day (Btu/sf/hdd). My finding in a cold climate is ACH50 and Btu/sf/hdd are roughly equal in the more efficient homes, 2.5 Btu/sf/hdd and under. This can be skewed in homes with a high surface to volume ratio.
hey martin
Hey Martin - possible for you to do a story really analyzing this: http://www.treehugger.com/files/2010/10/americas-oldest-michigan-first-net-zero-energy-home.php?campaign=th_rss_design
Response to Pam
Pam,
I don't need to do a story -- GBA's Richard Defendorf beat me to it. He wrote a story on the Grocoff house over a month ago. You can read the story here:
https://www.greenbuildingadvisor.com/blogs/dept/green-building-news/seeking-nze-charming-leaky-old-victorian
Response to Martin
Hmmm.... I thought you would be interested, as I recall you have said you've only seen one true net-zero house so far. I would still love to read an analysis by YOU of what they did and how it all stacks up...deep detail.
a bit more, martin
for example... i don't think the michigan house is really a "deep energy retrofit," is it? sorry to hijack this thread - you can delete this comment...
How many net-zero houses are there?
Pam,
There are a lot more net-zero energy houses in the U.S. than you think -- certainly more than 15, although probably fewer than 50.
The first home in the country to demonstrate net-zero energy performance after 12 months of monitoring was the Habitat for Humanity house in Wheat Ridge, Colorado. There have been several more since then, including Eric Doub's house in Boulder, the home of David Pill and Hillary Maharam in Charlotte, Vermont, and many more. New ones are added to the list almost every month.
Good ACH50 vs bad Thermal Bypass
Martin, have you done any stories on cases where homes achieve good ACH50, and low HERS ratings, but perform poorly because of ignored air barriers and poor thermal bypass detailing?
Response to Kim Shanahan
Kim,
Assuming you are using the term "thermal bypass" in the traditional sense -- referring to air leaks in hidden indoor areas (kitchen soffits, partition walls, under bathtubs) that prove to be connected to the outdoors due to deficiencies in the home's air barrier -- then a blower door test will reveal the presence or absence of such bypasses. If you are achieving a Passivhaus level of airtightness -- 0.6 ach50 -- then you don't have any thermal bypasses.
There are many ways to achieve a low HERS rating; the crudest way is to install a very large PV array on a huge south-facing roof. Of course if you follow a path like that, it's certainly possible to have a house with a low HERS rating that performs poorly.
clarification
Martin,
There are plenty of architectural situations, like soffits and and interior framed arches, where the completeness of the interior drywall detailing allows the blower door test to "prove" the house measures "tight" but do not reaveal the absence of air barriers. It is to those types of situations that I am referring.
Voodoo air leaks
Kim,
Okay, I'll bite: is this a Hallowe'en joke?
How do you have an air barrier defect that allows air leakage -- but the leaks still don't show up during a blower-door test?
In a framed-in barrel-vaulted
In a framed-in barrel-vaulted hallway that did not have air barriers between the wall and ceiling insulation and the interior framing of the barrel vault, we would have a situation where we do not have insulation in full contact on six sides of the cavity. A convective loop could occur in the uninsulated portion of the cavity, no? But if the barrel vault was built tight with no pesky outlets, switches, or recessed cans it would be measures as tight with a whole-house blower door test, no? That is not air-leakage, per se, but it could make for a pretty darn cold surface in the winter.
Convective loops
Kim,
Convective loops through fiberglass insulation that is not enclosed on all six sides can indeed reduce the energy performance of the insulation.
However, this is not a thermal bypass. That's why I pointed out in my blog that the EPA has confused builders by assembling many different energy performance problems into a checklist with a misleading title. Although these are all energy performance problems, they aren't all thermal bypass problems.
Thanks Martin,
You are right,
Thanks Martin,
You are right, we are confused. In the example I described, which is common in our Santa Fe-style construction in high-end homes, the convective loop in the dead space of the un-insulated barrel vault is made worse as we crank up the radiant heat to overcome the coldness in the hallway. The absence of air barriers on the underside of the ceiling insulation or against the wall insulation is the problem. A problem for which a blower door test will never reveal.
It is these conditions (whether properly referred to as a "thermal bybass" or not) that I was curious about. It is those kinds of conditions where low ACH50 can be shown, which will substantiate a projected low HERS index, but performance will suffer radically. Energy Star has recognized this, but apparently ResNet does not. That is why the City of Sant Fe, in its Residential Green Building Code, requires not only a baseline HERS index of 70, but also a Thermal Bypass Inspection. That inspection is mainly looking for proper air barrier installations in the conditions I've described.
Thanks again for your timely responses, but I'm still curious as to whether you have done stories on the potential disconnect between what a blower door test can confirm and the negative effects of missing air barriers in otherwise tightly constructed architectural details.
Another response to Kim Shanahan
Kim,
A blower door is an essential tool for quality construction. Every home should be tested for air tightness.
However, I don't think anyone has every claimed that a blower door test, however essential, is all you need to do to build a quality house. Of course you're right -- it's still important to do a good job installing the insulation! It's also important to install a roof that doesn't leak, and a foundation that won't crumble.
The "air barrier on all six sides" rule established by the Energy Star Homes program is not essential for every type of insulation. It's most important for a single type of insulation: fiberglass batts. In essence, the Energy Star Home program has created this rule in order to address the inherent deficiencies of fiberglass batts. Builders who have moved beyond batts are far less likely to encounter problems with convection loops than builders who still rely on batts.
So, in case there are any doubts: if you are one of those builders who still uses batts, you've got to install the batts correctly. If anyone wants to read more on the issue, check out Installing Fiberglass Right.
Thermal bypass: The impact of natural and forced convection upon
Thought that this article from the other year may be of interest: http://www.aecb.net/PDFs/Impact_of_thermal_bypass.pdf
Key mantras:
1) Airtightness
2) Windtightness
3) Encapsulation
Alaskan convective loop
Martin,
Are there any academic/scientific papers on the Juneau, Alaska convective loop and the extent to which the thermal performance was degraded? (Always on the look out for info on this subject.)
Cheers,
Mark
Response to Mark Siddall
Mark,
The SIP failures in Juneau were so catastrophic that thermal performance degradation was the least of the many concerns of the building owners. The roofs were growing mushrooms. The OSB had turned to oatmeal. There was danger of catastrophic structural failure.
More information on the phenomenon can be found in many online sources. The best overview of the airflow phenomenon is here: Complex Three Dimensional Airflow Networks.
Milder climates
Martin,
Thanks for the link. In our milder climate we don't tend to suffer the catastrophic moisture problems that are witnessed in some of your cold climates as a consequence we generally survive in blissful ignorance about our failures. Don't get me wrong its great that we don't have the same moisture issues/risks but unfortunate about the heat loss, energy bills and discomfort.
Log in or become a member to post a comment.
Sign up Log in