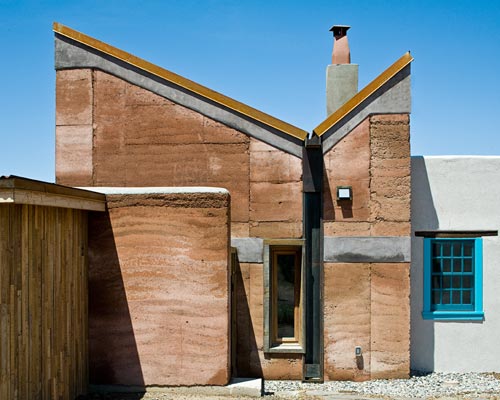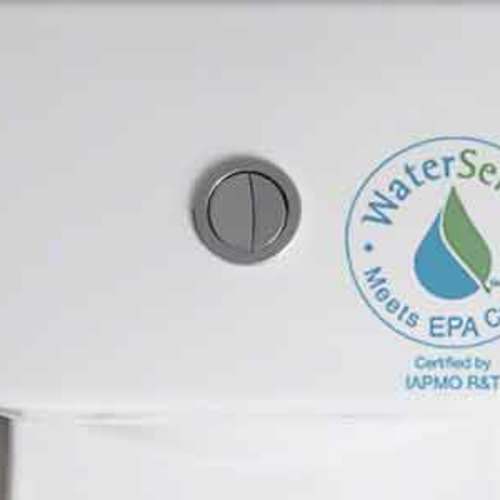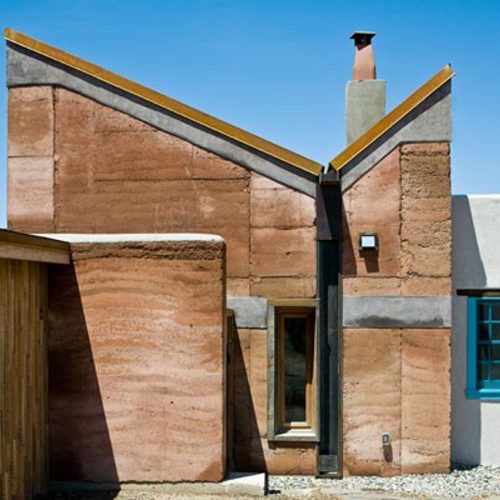
Image Credit: Signer Harris Architects, Boston
A homes tour in the Santa Fe area features properties certified under Build Green New Mexico and LEED for Homes
The Annual GreenBuilt Tour, now in its tenth year, features 25 homes in Albuquerque, Santa Fe, Taos, and surrounding areas. Scheduled for May 16 and 17, the tour is a good opportunity to inspect properties that not only earned Build Green New Mexico or LEED for Homes certification when they were completed, but have put their green amenities to the test over time.
In other words, these homes are green theory, ingenuity, and materials hard at work.
One of the stars of the tour, highlighted recently in the Santa Fe New Mexican, is a home completed in November 2007 in West Basin, a 944-acre conservation community of five homesites on the southwest edge of the Galisteo Basin Preserve.
The preserve, a 13,522-acre development and conservation project operated by the nonprofit Commonweal Conservancy, includes other housing projects, one with 20 homesites and another, 300-acre site with 950 homes and mixed-used construction. The development projects are intended to help pay for the Commonweal’s purchase of the remaining 12,000, which will remain publicly accessible open space.
The home at West Basin was the first preserve residence to be completed in the preserve, the New Mexican story notes, and it is among the most efficient, operating off the grid by virtue of its 33 PV panels and a 5.1 kW battery installation, as well as walls made with rammed earth and autoclaved aerated concrete blocks.
The home includes windows made from fast-growing lyptus wood and vigas rafters harvested from standing dead timber. The building also is equipped with water-efficient appliances and fixtures, a water-permeable driveway to prevent runoff and erosion, and features a deep butterfly roof that channels rainwater into storage tanks.
The owners worked with Signer Harris Architects, of Boston, and WoodMetalConcrete, of Santa Fe.
Weekly Newsletter
Get building science and energy efficiency advice, plus special offers, in your inbox.















0 Comments
Log in or create an account to post a comment.
Sign up Log in