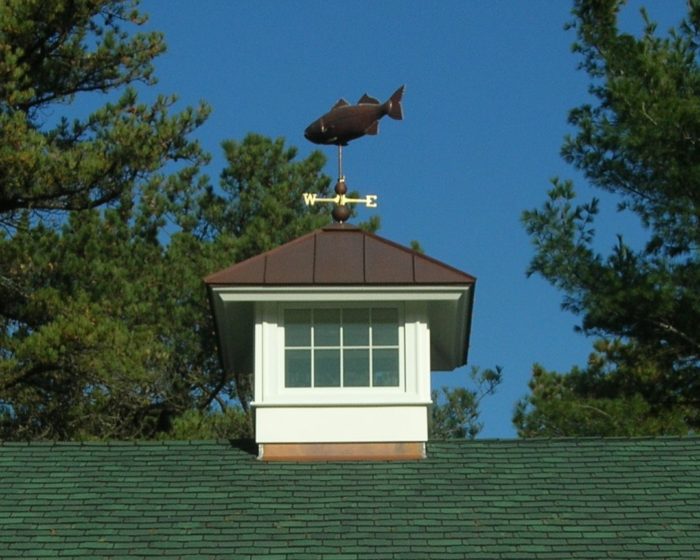
Image Credit: Harborside Design
By letting warm air escape up high while bringing in cooler air from below, you can cool your house without an air conditioner.
As most people know, all else being equal, warm air rises. This is good news if you are interested in passive ventilation. Cross-ventilation with windows on opposing walls, catching the prevailing winds, is a good way to bring in fresh air when weather permits. Another great way to ventilate is by taking advantage of the “stack effect.” The cupola pictured has two electrically controlled awning windows, placed to catch the prevailing winds, and two fixed windows to keep the cost down. An open shaft leads to the two-bedroom guest suite below, bringing in natural light. When rain hits sensors mounted on the sills, the windows automatically close. Normally I am not a fan of gadgets, and I believe that one goal of green building should be to reduce electricity usage. The minor luxury of a rain sensor seems worthwhile, though, even if it isn’t completely passive.
The amount of natural light a cupola brings in depends on the size of the windows and the width and height of the shaft. In the 4-foot-square cupola pictured, enough light is conducted down the white-painted shaft to eliminate the need for daytime lighting in the hallway below. To light up or ventilate a larger space, consider stretching the cupola along the ridge into a form called a “monitor” roof (the drawing at the top of this page shows an example of a monitor roof).
What about warm air rising in the winter, when you want it down in the living space? Won’t the stack effect pull heated air up into the shaft, where it will leak out the windows? It shouldn’t. In an well-insulated, air-sealed house, temperature stratification is minimal. There should not be more than a few degrees’ difference between the floor and the peak of the roof. Even in a tight house, convection loops may be created in a vaulted-ceiling great room, where a lot of air is in contact with a lot of surface area, which is in turn in contact with the cold outdoors. Warm air rises, cools, and then falls to the floor, which is felt as a draft. In a cupola shaft, however, there is comparatively little air and surface area compared to the amount of floor area, so convection loops are not as noticeable.
Pay attention to insulation and air sealing, though. Because they are not common, and some unusual framing is involved, it is difficult to insulate a cupola to the same level as conventional walls and roofs. As with any framing-intensive area, it’s a good idea to wrap either the inside or the outside of the beams that support the cupola with rigid foam to eliminate thermal bridging.
A cupola is also not the place to skimp on window quality, even if it is hard to see the details up high—your winter comfort, and your energy bill, depend on it.
A few more tips:
Make the cupola big enough. One rule of thumb is to make the cupola 1/10 to 1/8 the length of the ridge it sits on. This may seem too large at first, but what seems oversized on the ground always looks smaller on the roof. Don’t overdo it though: At 1/6 or 1/5 the size of the roof, the cupola will look like it can’t be supported by the house below it.
Matching proportions from the house is another way to design a good-looking cupola. If the house has horizontal proportions, use similar proportions on the cupola. A house with a hipped roof will look good with a similar roof on the cupola. And don’t forget the weathervane.
Weekly Newsletter
Get building science and energy efficiency advice, plus special offers, in your inbox.






4 Comments
Natural Ventilation
You definately have it right here and we would love to utilize these and other passive ventilation methods you haven't mentioned here. However in the midwest we find that it becomes much more an issue of humitity that causes many of our clients not to utilize them as much. I'd say for the most part many of the homes built today go from using heat to using AC never opening up windows or utilizing the real benefits of a good breeze. We are playing with a passive system that draws air aroung the envelope without passing through interior space. I'll have to get back to you as we move forward on that.
EC&D Dan
It's not the heat, it's the humidity
Dan, I would be interested in hearing more about your envelope ventilation system. Humidity is a problem here on the coast of Maine too; we have some of the widest swings in relative humidity in the country but the sultry days of summer don't last long. Moving air always feels cooler than stagnant air. I imagine a properly ventilated house there would be comfortable much of the time, if not all the time.
Can you tell me the window and opening mechanism details. I would like to do just what this article describes a meditation studio
Thank you
Don
You're stretching my memory--I built that project in 2006 and wrote the blog post in 2009! Lucky for you I have a good memory for certain things. Those were Kolbe & Kolbe Windows (now called Kolbe Windows), awning-style operation. I just checked their website and don't see the automated hardware listed but it might still be an option. (https://www.kolbewindows.com/windows/ultra-crank-out-awning#Op134&OpT607&OpS2844&OpSI7788) There is an electric motor to open and close the window, and on the window sill is a small electronic sensor that tells the motor to close the window when it senses water. I believe other brands have similar hardware available, and there might be after-market options as well.
Log in or create an account to post a comment.
Sign up Log in