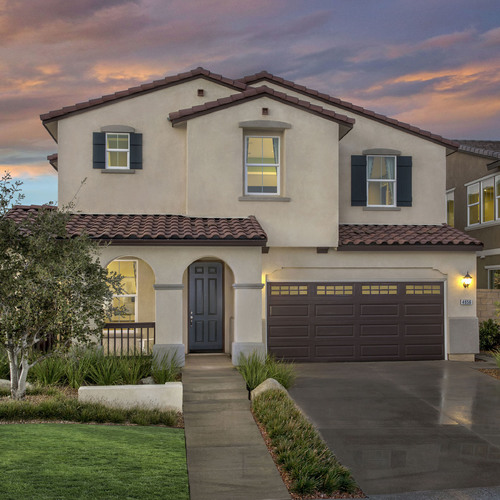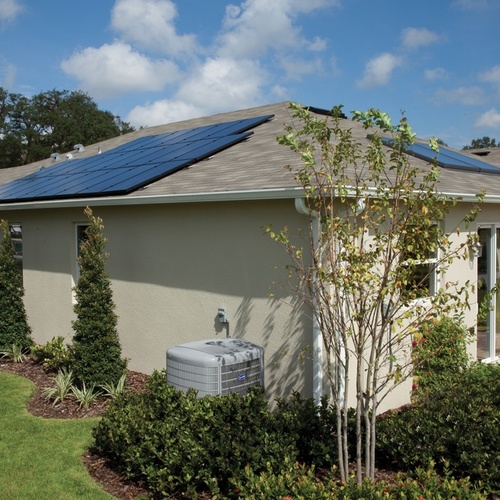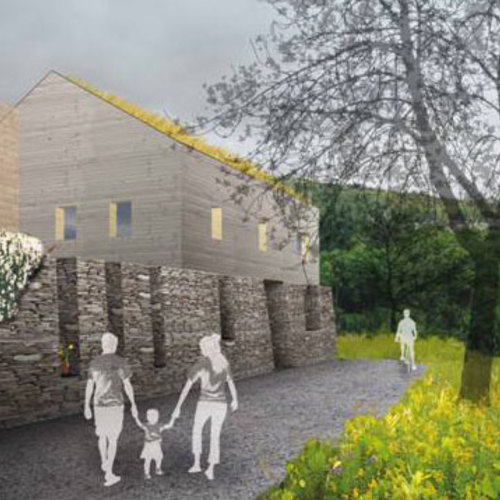
Meritage Homes is the eighth largest new home builder in the country. With headquarters in Scottsdale, Arizona, Meritage is now building homes in nine states (Arizona, California, Colorado, Florida, Georgia, North Carolina, South Carolina, Tennessee, and Texas). The company has achieved national recognition for its commitment to building net-zero-energy homes. In 2017, the company built 7,709 new homes; approximately 10% of these homes were equipped with photovoltaic (PV) systems, and about 1% were net-zero homes.
I recently interviewed C.R. Herro, Meritage’s vice president for environmental affairs, to find out more about the specifications that allow Meritage to offer the zero-energy option to homeowners who install optional PV arrays. Herro has a doctorate in environmental engineering from Illinois Institute of Technology.
According to Herro, Meritage’s basic approach to optimizing the specifications of their homes’ thermal envelopes is to stop improving the envelope when the contemplated improvement yields lower energy savings than an equivalent investment in PV modules. (In other words, the company uses the basic net-zero-energy design approach).
Here’s the surprising thing about Meritage Homes standards: they aren’t particularly stringent (due in part to the fact that Meritage is building in the warmest climates in the United States). The company’s airtightness target is 2 ach50 or less. Windows have a maximum U-factor of 0.35. Walls are insulated to at least R-13 and roofs to at least R-19. (These low R-values are able to meet code requirements due to Meritage’s use of the performance path method of code compliance rather than the prescriptive path.)
Depending on your point of view, these facts are either encouraging or discouraging. The encouraging analysis goes like this: “It turns out that it really isn’t that hard to build a net-zero home.” The discouraging analysis is, “Even home builders who gain national attention for energy efficiency…
Weekly Newsletter
Get building science and energy efficiency advice, plus special offers, in your inbox.

This article is only available to GBA Prime Members
Sign up for a free trial and get instant access to this article as well as GBA’s complete library of premium articles and construction details.
Start Free TrialAlready a member? Log in















18 Comments
It's long been true that the scale from code minimum to pretty good to passive house was independent of the net zero question, but qualitatively, but I think that at the time of the original PGH manifesto, PGH was intended to be an achievable goal even if net zero was a little out of reach. It's interesting to see that net zero is achievable with what might be considered construction that is short of the PGH level. Or maybe their success should make us us rethink what is sufficient to be pretty good.
Thanks for a really interesting discussion. What can be done in production is more important than the hour of fussing I am planning to do over the one outlet I have that still isn't airsealed to my satisfaction.
Charlie,
There are at lest two challenges to the net-zero approach:
1. As PV has gotten cheaper and cheaper, builders have found that adding PV is often cheaper than improving the envelope. The result: Net-zero homes with thermal envelopes that are (at least from the perspective of a northern builder) worse than the thermal envelope on a "pretty good house."
2. Increasingly, electric utilities are balking at the idea of providing net metering contracts to owners of PV systems -- which is a direct challenge to the net-zero approach.
My hope is that utilities will give homeowners the option to more fully participate in the electricity market, meaning both that they will be rewarded for PV that produces at peak hours, and that they will be penalized not-quite-so-good envelopes that lead to consumption during peak hours. That will provide an inventive to keep improving building envelopes and HVAC systems beyond the minimum needed for net zero, while also mitigating the issues that worry utilities.
Kudos to Meritage and other production builders pushing the zero energy homes system to markets, it demystifies that going solar is hard and expensive.
I do wonder of few issues with their system:
1. I'm surprised that their incremental costs are 5% when we read the RMI and DOE study about 1% cost increase, and the custom Builders I work with are in the 1-3% range.
2. I wonder if they've read the issues David Weekly had with conditioned attics with open cell only.
3. How is it that a totally foam encapsulated home only gets 2ACH50 when we get 1ACH50 with taped outsulation and sheathing, and DP cellulose?
Armando,
C.R. Herro says that Meritage Homes is achieving an average airtightness result of 1.5 ach50 -- with some homes a little leakier, and some a little tighter.
If your builders are achieving 1 ach50, the obvious conclusion is that your builders are doing a better job of air sealing than Meritage builders.
As I'm sure you know, spray foam is no panacea -- a home insulated with spray foam still has many opportunities for leaks.
Although Meritage Homes and other production Builders are doing great by helping the industry push the envelope to ZERHs in greater numbers of people to the market, the lesson about high-performing houses I've learned over the years, is that we all have room for improvement and to continuously reassess our systems and procedures.
Thanks to the GBA for the continuous support to help promote and shedding light on ZERHs.
Interesting article. I think a lot of what Meritage does may be specific to where they build (relatively mild climates) and to the fact that they build enough homes to drive their costs down and to get subs on board if for nothing else the opportunity to work on the next house. It's a different situation for someone only interested in building or upgrading one house. I've recently engaged local contractors about a project I've been ramping up for over the last five years, and it's hard to get building professionals to step very far away from their standard building practices, even those that tout what they understand to be energy efficiency and sustainability. It's still very common around my neck of the woods to put ducts in the attic above the insulation, in some cases strapped to the underside of the roof deck.
Antonio,
I agree. Since Meritage builds almost 8,000 homes a year, then can tell their subs, "This is the way we build. Learn our methods or don't work with us." There is still a learning curve to get the subs on board, but there will always be a few subs who are eager to get the chance to work on dozens of homes a year -- and these subs are more likely to listen to Meritage than to you.
Wouldn't supply only air be problematic for the building envelope in many climate zones? I guess it meets code there?
Malcolm,
Supply-only ventilation systems meet ASHRAE 62.2, and are not a code violation in the U.S.
A properly designed supply-only ventilation system does not put a thermal envelope at risk.
For more information, see "Designing a Good Ventilation System."
Thanks Martin, It's the one option I've never explored or even thought about. Too late now I guess, our code calls for balanced systems.
I believe Minnesota code no longer allows exhaust only ventilation, they did at one time. There were a lot of townhomes built using exhaust only ventilation, a continuous running fan in an upper level ceiling was used. I was in one of the townhomes last year and the lower level was frigid in the winter. Poor foundation insulation was partly to blame, I recorded a first floor slab temperature of 52F. Forced stack effect was also a major factor with the unbalanced ventilation system located at the top of the building envelope.
Doug,
That perhaps explains an exception in our code which allows exhaust only ventilation where the building is under 1800 sf and one storey.
I was called to some new townhouses last weekend to help investigate frozen water lines to washing machines. The lines where in a wall technically inside the envelope but with an air path to unconditioned space. The exhaust only ventilation fan was in the room right above the washing machine, air could be felt pulling through cracks. Fan off, no noticeable air movement. There are many factors here but I'm convinced the fan was part of the problem. This is a cold climate, exhaust only, risk factor I had not previously given much thought to. It's especially concerning because it's low cost makes it the most likely system used in the buildings most likely to have flaws in the air barrier.
Andy,
The exhaust fan was, indeed, part of the problem. The other part of the problem was the air pathway between the great outdoors and the partition stud bay where the pipes were located. If the builder had verified the home's airtightness with a blower door during construction, that air pathway might have been sealed.
I've been involved in frozen pipe callbacks like the one you describe, and I'm well aware of the various ways that partitions can get access to outdoor air. For example, even if a house isn't being depressurized by an exhaust fan, cold air in an attic can spill into a partition stud bay, like water falling down a waterfall, if there is a big hole in the partition top plate.
Martin,
Full disclosure, they had blower door tests, I did them, but it was too little too late. They meet Michigan code (4 ACH50) but just. The problems were more systemic and not something easily solved at final, unfortunately they will have to be solved now. This is actually my biggest complaint about code compliance blower doors, the test is done when it's to late to do anything meaningful, and as this case proves 4 ACH is still enough to cause problems. I've got a twinge of guilt, were I a bit more of a Sherlock at the time I should have seen it coming but then I'm not sure that would have got anything fixed anyway. As I said above the significance of the exhaust ventilation (continuous) left an impression on me. It's a hard knocks lesson in the need to define air barriers at the design stage, that didn't happen here.
Andy,
You can't take the blame for the existence of this air leak if you were told that the goal to achieve was 4 ach50. A house that meets 4 ach50 is still leaky.
I agree completely with your assessment: "The test is done when it's too late to do anything meaningful, and as this case proves, 4 ACH is still enough to cause problems."
My advice to builders: Test early, and establish a more stringent goal. It's a good idea to aim for 1.0 ach50 or 1.5 ach50 if possible.
It's really nice to hear this stuff from Meritage, while it may not be the end goal, net zero makes sense if it gets production home builders thinking about all aspects of performance and most importantly their process. Just getting subs thinking house as a system is progress. It appears to me that Meritage is doing this, even if I think their R-values are low.
This recent cold snap really cemented my feelings on high R envelopes, it really is a resilience issue. Installed correctly, insulation just works, it doesn't have defrost issues like my Mitsubishi did last week (something I may bring up in Q&A if I don't get satisfactory answers), it isn't covered in snow like the rooftop PV a couple blocks over, and it doesn't text message you in the middle of the night to turn down the thermostat because of a pump station fire, insulation just works. Cheap insurance in my mind, just have to get people to see that.
Log in or become a member to post a comment.
Sign up Log in