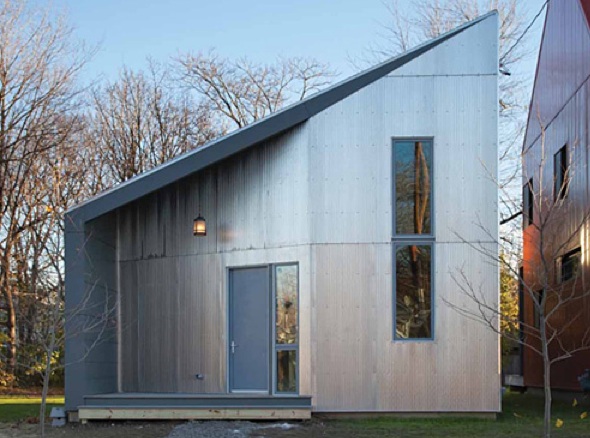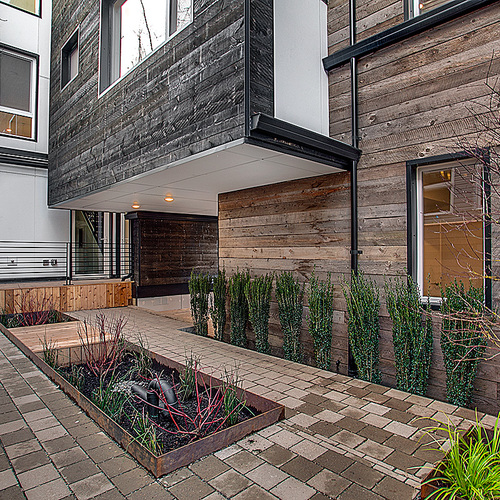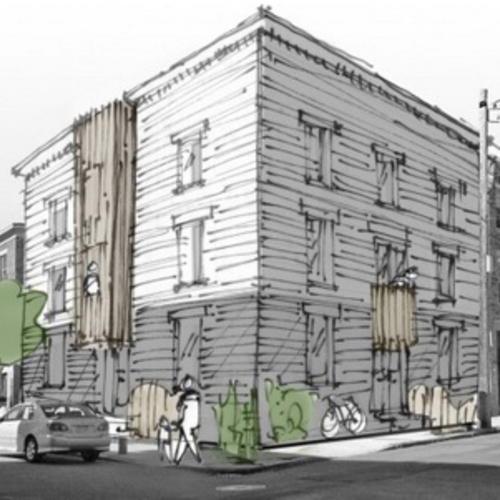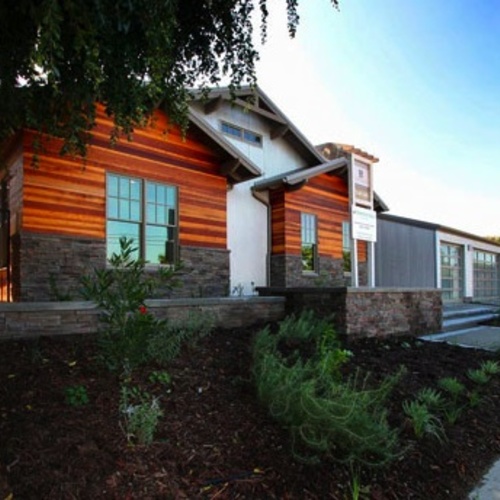Image Credit: Richard Barnes / American Institute of Architects (image 1); Della Valle Bernheimer and Architecture Research Office (images 2 and 3))
Image Credit: Richard Barnes / American Institute of Architects (image 1); Della Valle Bernheimer and Architecture Research Office (images 2 and 3)) As currently built, R-House has 1,100 sq. ft. of interior space. The second floor of R-House can be extended over the open area to increase its square footage and utility, transforming it from a two-bedroom to a three- or four-bedroom.
Last spring we mentioned that construction was about to begin on the winners of a green-home competition called “From the Ground Up: Innovative Green Homes.” The contest was intended to showcase high-quality design, sustainability, and cost-effective building practices for single-family homes.
The contest was established by Syracuse University’s School of Architecture in partnership with the Syracuse Center of Excellence and nonprofit housing and community groups Home HeadQuarters and the Near West Side Initiative. One of the key competition rules: limit construction costs to $150,000. The competition attracted entries from 52 design teams.
The winning projects, which were sold before they were completed last summer, all came in close to 1,100 sq. ft. (excluding unconditioned basement space). For example, the single-story, flat-roofed Live Work Home, designed by Cook + Fox of New York City and Terrapin Bright Green of Washington, D.C., was built with structural insulated panels and an interior that can be modified to offer 1,100 to 1,363 sq. ft., depending on what combination of residential, small-business, and/or studio uses are required by the occupants.
TED, another flex-space structure, was designed by Onion Flats of Philadelphia and built to 1,130 sq. ft. over three stories, with 2×6 stick construction and insulation to R-40 for exterior walls and R-60 for the roof.
Airtight and on budget
A recent post by Jetson Green brought our attention back to the contest’s remaining winner, R-House, a 1,100-sq.-ft. dwelling with a corrugated aluminum skin and design and construction details intended to bring it to the Passivhaus performance standard. Architecture Research Office and Della Valle Bernheimer, both in New York City, collaborated on the design, and HomeHeadquarters handled the construction.
Dana Frankel of Della Valle Bernheimer noted in an e-mail to GBA that the house has not yet been through the Passivhaus certification process. Frankel did, however, provide a few performance details. The foundation – a slab over 8 in. of extruded polystyrene – is rated at R-44. The thermal resistance of the exterior walls and roof is R-66, with airtightness at 0.6 air changes per hour at 50 Pascals pressure difference. (The annual heat requirement, based on Passive House Planning Package calculations, is 15 kWh/m2∙a and the heat load is 16 W/m2.)
The project team went with Thermotech R-5 Plus triple-pane windows, with glazing-only U-factors of 0.16 for the south-facing windows and 0.12 for all others. The glazing-only SHGC value is 61% on the south side of the house, 31% elsewhere.
Even though Passivhaus certification has not yet been assured, R-House did attract the attention of the American Institute of Architects’ Housing Awards jury, which in 2010 honored the project with an AIA Award of Merit. “We were so happy to see that a Passive House entered,” wrote one juror. “It is strengthened by its highly functional and compact plan.”
Weekly Newsletter
Get building science and energy efficiency advice, plus special offers, in your inbox.















0 Comments
Log in or create an account to post a comment.
Sign up Log in