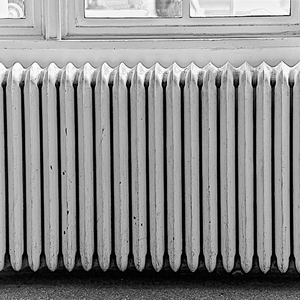
Rob Shuman has plans to build a 26-ft. by 36-ft. house in Midcoast Maine to replace a smaller structure already on the lot. That sounds straightforward enough. The only wrinkle is that Shuman wants to use the existing foundation for the new house, and it’s currently about 10 ft. too small.
As he explains in this recent Q&A post, “I am building a 26-ft. by 36-ft. house at a location that is currently occupied by a 16-ft. by 36-ft. structure. That structure sits on a dirt-floor basement, the walls of which consist of 4 ft. of poured concrete that reaches to approximately ground level, and about 3 ft. of concrete block on top.”
His plan goes something like this: remove the concrete block and leave the concrete stem walls, remove the front wall of the foundation and extend the walls by 10 ft., then pour a new 4-ft. front wall. A new concrete slab would cover the entire 26-by-36 ft. floor of the enlarged foundation.
Shuman would insulate the concrete walls with 2 in. of rigid foam, with another 2 to 4 in. of foam under the slab. Access to the crawlspace would be via a door on the first floor and a bulkhead from the outside.
“The advantages of this approach include a dry insulated storage area, access for floor plumbing and electrical work, and space for a pressure tank and water heater,” he writes, “while saving considerable money on the earthwork, demo, and concrete work needed to build a full basement. The lower profile of the house is also a plus, in my opinion.”
He’s especially concerned about venting the space. “Insofar as I am, in essence, building a short basement,” he adds, “I am wondering what venting requirements apply.”
Is this solution brilliant green recycling or prone to problems? That’s…
Weekly Newsletter
Get building science and energy efficiency advice, plus special offers, in your inbox.

This article is only available to GBA Prime Members
Sign up for a free trial and get instant access to this article as well as GBA’s complete library of premium articles and construction details.
Start Free TrialAlready a member? Log in












One Comment
Being a contractor that works primarily on old houses, pre-WW2 too houses all the way back to the mid 1700’s I've seen a lot of vented crawlspaces and vented basements. Personally, I believe vented basements and crawlspaces are hangover from the days when basements & crawls all had dirt floors and you needed to get all that humidity and soil gas rising up thru the dirt out of there. I've seen a few old houses that had dirt floor basements where someone blocked up the vents and the floor joists started to rot out from all the humidity buildup.
This is Green Building Advisor, think about all the embodied energy that's tide up in the existing concrete & block foundation? Not to mention the resources needed to demo it and haul it all away? If the owner of this house really cares about environmental issues, why would they want to waste all that embodied energy in what appears to be a perfectly good foundation?
If you want to insulate the existing foundation it can be done from the inside.
If the existing basement/Crawl has bulk water issues it can be dealt with in several ways, but most of the wet basements I see are due to poor exterior grading, poor gutter design/not enough down spout leaders or complete lack of gutters. It looks from the photo attached to the article that there are no gutters? If the bulk water issue can’t be fixed with grading or gutter improvements what about a sump pump? As a last resort you can cut the slab open, install drains and close the slab back up, something done around here all the time.
I also agree that this (Every) basement/crawl should receive some kind of ventilation from the HVAC system. We have added conditioned air to dozens of crawls and basements here in coastal Connecticut and it does wonders in terms of reducing humidity and improving air quality.
You could put a de-humidifier in there but what’s the plan for domestic hot water? if the owners are thinking of using a Heat Pump water heater put it in the basement and it will go a long way toward de-humidifying the basement, again this is something we have done here in coastal Connecticut in old humid basements, and it eliminated the need for a separate de-humidifier.
- Jud
Log in or become a member to post a comment.
Sign up Log in