Image Credit: Alex Wilson
Image Credit: Alex Wilson Terry Brennan and Gary Swindler set up a second blower door in the vestibule to the two floors of affordable housing.
Image Credit: Alex Wilson This blower door was mounted in one of the exterior doors leading into the two floors of housing; the other door was taped closed.
Image Credit: Alex Wilson Final slate siding (from Vermont) being installed on the Co-op building on Tuesday of this week. The building is scheduled to open Saturday, June 16th.
Image Credit: Alex Wilson
The new Brattleboro Food Co-op building with affordable housing on the top two floors is nearly completed, and we’ll be shopping there in just a week or two. So, how did the building turn out? Were the goals achieved? Are the mechanical systems going to work as intended? How effectively was the building envelope constructed?
We won’t know the answers to all of these questions for a while, but we do now know about one key measure of performance: the airtightness of the envelope. When most commercial buildings are completed (as well as houses, for that matter) there is no testing of airtightness. There should be. Through pressure-testing of a building, one learns all sorts of things about how well it was built and how tightly windows and doors keep out drafts, and how effectively various dampers on mechanical equipment perform.
Last Thursday evening I assisted two friends, Andy Shapiro of Energy Balance, Inc. in Montpelier, Vermont (the energy and environmental consultant on the Co-op project) and building scientist Terry Brennan of Camroden Associates in Westmoreland, New York, as well as Gary Swindler from Efficiency Vermont, carry out comprehensive blower-door testing of the building.
A blower door is a special frame with one or two large fans in it that is tightly mounted in an exterior door frame. By operating the fan and measuring how much airflow is required to maintain a certain pressure differential between the interior and exterior, the air tightness of the building can be measured.
It’s a pretty complicated process with a big building, but it was called for in the Co-op design specifications. After the construction workers had ended their work day on Thursday, we installed two blower doors in the building: one in a store entry door on the north side of the building (facing the old building) and another in an entry door that leads into the two floors of housing on the other corner of the building (facing Canal Street). Each of these blower doors was fitted with two fans.
Before the testing could begin, various openings were sealed, such as mechanical dampers, doorways where weatherstripping hadn’t yet been installed, and the lift on the loading dock. And water traps on sinks and toilets either had to be filled with water or taped off so that the depressurization of the building wouldn’t pull sewer gases into the building. Fortunately, Andy, Terry, and Gary knew exactly what they were doing.
Remarkably tight
Air leakage measurements were taken of the whole building both by pressurizing it and by depressurizing it and then those two values were averaged — showing about 6,200 cubic feet per minute of air leakage at a 50 pascal difference in pressure (abbreviated as cfm50). The measurement made through depressurization (sucking air out of the building) came in significantly lower (5,900 cfm50), because when you depressurize, windows and dampers tend to be sucked more tightly closed.
When reported in cfm per square foot of building shell at 50 pascals (a common way to report air tightness), the air leakage for the entire building (excluding the first floor slab) was 0.12 cfm50/ft2. For the Co-op store and offices only (the first two floors) that air leakage was 0.18 cfm50/ft2 and for the apartments alone the leakage was 0.041 cfm50/ft2. If you include the first floor slab area in that assessment, the air leakage for the entire building was lower: 0.09 cfm50/ft2 of shell. All of these are very respectable numbers — especially for such a large building.
The measured results met the airtightness goals that Andy had set for the 47,500 square-foot building, so he was pleased. He attributed the good performance in part to a complete air barrier that was provided for the building using a special type of oriented strand-board (OSB) sheathing that includes a barrier layer (the Zip system) and to the high-quality dampers on mechanical equipment that the engineers specified.
The quality of workmanship also played a huge role — even with good specifications, poor workmanship can result in poor performance. “The builders really took this seriously and it shows in the results,” Andy told me. “They deserve lots of credit.”
Digging deeper into the building performance
By manipulating the two blower doors in a way I couldn’t quite figure out, Andy and Terry were able to determine that of the total 6,200 cfm50 air leakage, only 940 cfm50 (15%) was attributed to the two floors of apartments, even though those apartments account for a third of the surface area of the building. As expected, the store, with all of its connections to the outdoors (entry doors, loading dock, mechanical systems, etc.) account for the bulk of the air leakage.
After collecting the baseline air tightness data with everything sealed off, Andy and Terry were able to unmask various mechanical dampers, vents, and the loading dock lift to see how significant the changes were. By doing this they learned a lot about the building. The main kitchen range hood accounts for 1,000 cfm50 (when the fan is not operating!), while a smaller pizza ventilation hood accounts for another 300 cfm50.
Andy, Terry, and Gary (with a helper from general contractor Baybutt Construction) worked late into the night collecting this data, not finishing up until after 1 a.m. I had bailed out earlier to deal with some writing deadlines, but heard the results from Andy the next morning.
Both Andy and Terry were pleased with the information they collected. “We got a very nice data set,” Andy told me.
The future of envelope commissioning
The testing that was carried out at the Co-op last week is a relatively new thing. Some form of “commissioning” (testing of the building components and systems before occupancy) is almost always done with large, complex buildings, but envelope commissioning with blower doors to measure airtightness and identify problems is relatively new.
The envelope commissioning process really should begin during building design, when the specifications of various components and systems are examined relative to their likely impact on airtightness. Through meetings with the contractor, tweaks are often made to the design to ensure that airtightness features are really buildable — that’s an advantage of integrated design, in which the contractor participates in some of the design process.
In addition to the entire-building testing that was done last Thursday, Andy conducted a number of airtightness measurements during construction. He tested window installation tightness both on a mock-up and on three installed windows, tested a corner of the building at the top floor, and conducted inter-apartment air leakage testing twice during construction. Compartmentalization is an important part of air sealing in multifamily buildings — to reduce air infiltration caused by the stack effect or wind, to reduce cross-unit smells and sound migration, and enhance safety should there ever be a fire.
I was incredibly impressed with this process of airtightness testing at the Brattleboro Food Co-op. It makes me feel good that the place where my wife and I shop for nearly all of our food is at the leading edge not only of energy-efficient green design, but also with the process of envelope commissioning.
In future columns I’ll report on some of the innovative features that are incorporated into our Co-op building.
Alex is founder of BuildingGreen, Inc. and executive editor of Environmental Building News. He also coauthored BuildingGreen’s special report on windows that just came out. To keep up with Alex’s latest articles and musings, you can sign up for his Twitter feed.
Weekly Newsletter
Get building science and energy efficiency advice, plus special offers, in your inbox.

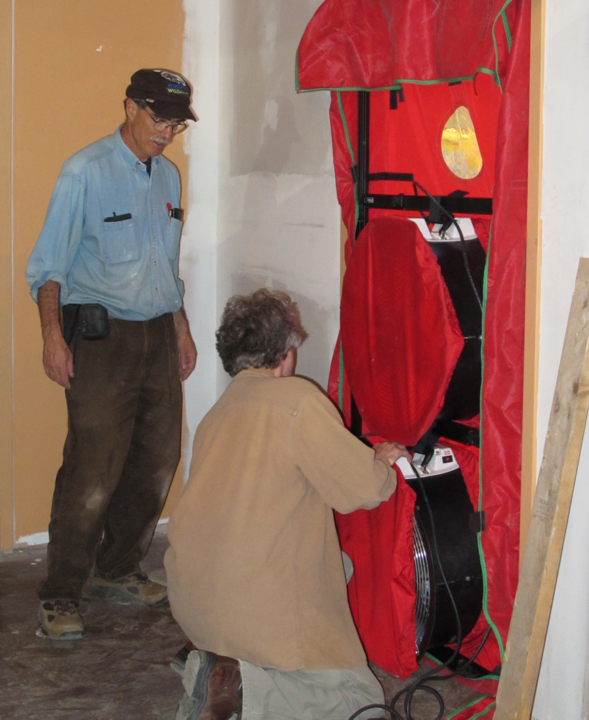




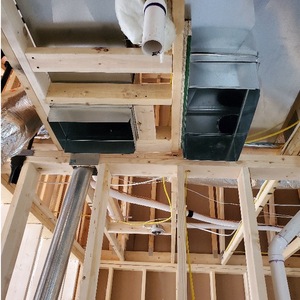
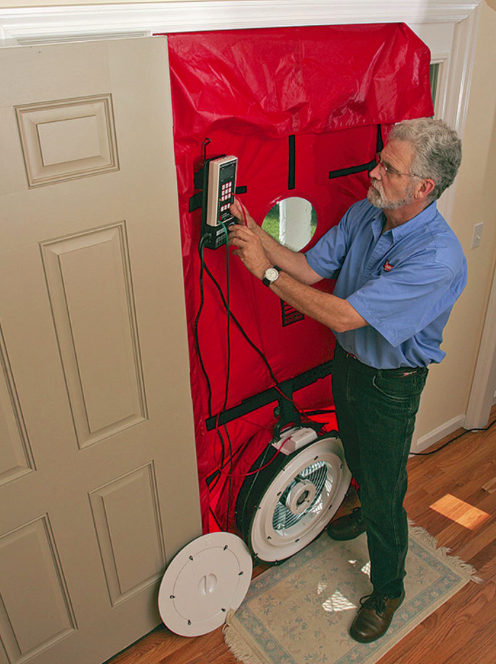
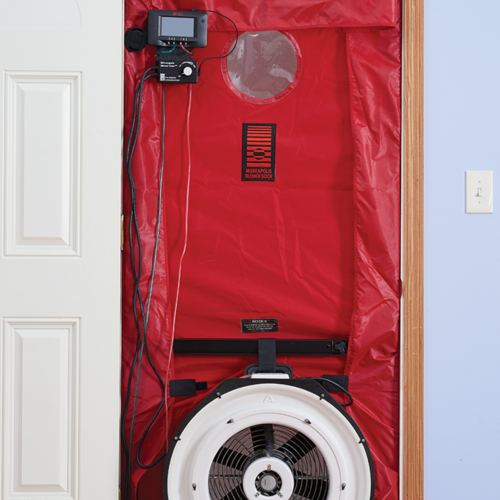
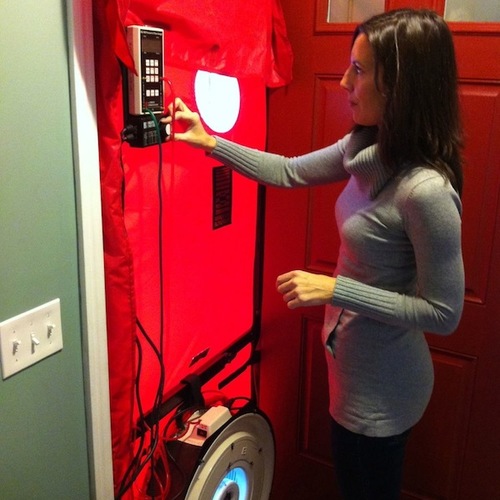






3 Comments
Go team!
Congratulations Brattleboro on a great coop and a great building. Good job!
More info?
>>By manipulating the two blower doors in a way I couldn’t quite figure out, Andy and Terry were able to determine that of the total 6,200 cfm50 air leakage, only 940 cfm50 (15%) was attributed to the two floors of apartments
If there's a chance to clarify what was done, I'd be interested
Measuring the tightness of part of a space
David,
Here's what Andy had to say. Makes sense:
"When you have two adjoining volumes separated by walls (which have holes as they always do), if you depressurize or pressurize both volumes to the same level (say 50 Pascals, for example) relative to outdoors, there is no air flow between them. No pressure difference across the demising wall and floor, so no flow. Basic physics: no pressure, no flow. You do this with two blower doors.
"We had both spaces depressurized to 50 Pa relative to outside. The only air leakage then to each space is from the outside, so each blower door measures the outdoor air leakage rate of the space to which it is attached. The apartments and the store are separated by walls and by a floor, so it was quite easy to set this up. You have to be able to communicate between blower doors that they are at the same pressure, either with people and phones or radios or a single control point, which is what we did at the Co-op. We verified no leakage between store and apartments with a separate pressure measurement, measuring between store and apartments, and we made sure that the pressure difference between them was zero."
Log in or create an account to post a comment.
Sign up Log in