
This episode of the BS* + Beer show features architect Greg Fisher with Enrico Bonilauri and Mariana Pickering, co-founders of Emu Systems, discussing Millhaus—a collaborative Passive House project and Greg’s personal home/office. Once a cherry mill, the 3200-sq-ft. gabled structure was a “design-driven” undertaking striking for its smooth blend of traditional forms and modern materiality. Greg’s approach was based on his philosophy that “aesthetics can be part of Passive House.” As one of Emu’s pilot projects, it demonstrates the viability of their mission. The team explains how “the envelope becomes the product,” getting into the many construction details that make the house unique and lesson-rich for builders and designers alike. The presentation includes a look at: how they handled the thermal breaks for the foundation stem walls and structural steel beams; the timing of adding a continuous air/vapor barrier; the rainscreen and reason for installing felt paper behind the courses of bark siding; the insulated thresholds, which Greg says was the biggest challenge of the entire project; the aluminum window sills fitted with expanding foam; and the coordination of ventilation, lighting, and framing, among other details. They also share their ideas on geothermal energy, life-cycle assessment, and the integrated design process.
Enjoy the show!
Join us on Thursday, December 17, from 6 to 7:30 p.m. EST when we host Lloyd Alter, Kyle Macht, June Donenfeld, and Sean McStay for a book club discussion of Healthy Buildings: How Indoor Spaces Drive Performance and Productivity by Joseph G. Allen and John D. Macomber. The authors make a convincing case for financial investment in buildings that support human health—because it boosts the bottom line. Their argument: “As a society, we are wasting money on bad buildings . . . the air in our buildings makes us sick and saps our productivity. . . . But new quantitative research shows . . . that our cognitive abilities, health, productivity, and well-being are directly impacted by decisions in the engineering, operations, and running of our buildings.” This book is garnering a lot of attention in the green building industry. It provides compelling case studies that just might convince some real estate developers and building operation managers that green is the way to go.
Guest bios
Lloyd Alter is design editor for the Treehugger.com and has contributed to the Guardian, Azure magazine, and did book reviews for Corporate Knights magazine. Previously, he practiced as an architect and real estate developer in Toronto, Canada. He teaches sustainable design at the Ryerson University Faculty of Arts and Design. He is putting the finishing touches on a book, “Living the 1.5 Degree Lifestyle,” out in 2021 from New Society Publishers. He never goes out without his Plume Flow air quality monitor.
Sean McStay is host of “Better Construction,” a podcast and YouTube channel where design and construction techniques, products, and the business of construction is discussed. Sean uses insight from his career in sales, marketing, and management within the building materials sector to interview industry professionals that include architects, contractors, and engineers. He provides a platform for audience members to learn about new and innovative products from high-performance construction industry professionals.
Kyle Macht is a Certified Passive House Consultant at Macht Architecture. Kyle originally worked for Paul Macht Architects over the summers, while studying architectural engineering at Pennsylvania State University. After graduating, Kyle worked for a green design/build firm that also specialized in energy consulting. Kyle started as an energy consultant for commercial buildings and new homes after which he transitioned to the lead residential designer, while also managing the construction of several projects. Kyle rejoined Paul to create Macht Architecture in 2015, something they have talked about ever since Kyle originally worked with Paul.
June Donenfeld is a freelance writer, editor, and writing coach with special interests in green building, social entrepreneurship, education, and design. In previous lives, she’s also worked as a program officer for the United States-Japan Foundation in New York, an editor and writer for the International Language and Culture Center in Tokyo, a financial analyst for Morgan Stanley in New York, a cross-cultural trainer in Osaka, and a senior researcher for a Japanese governmental agency in San Francisco. She has also served as a board member of Yokohama International School and a community leader at the International School of Paris. She holds a BA from Oberlin College, an MA from Stanford University, and has completed programs of study at the Sorbonne in Paris and Middlebury College in Vermont.
Use this link to register for The BS* + Beer Show
-You can contact Kiley Jacques at [email protected].
Weekly Newsletter
Get building science and energy efficiency advice, plus special offers, in your inbox.
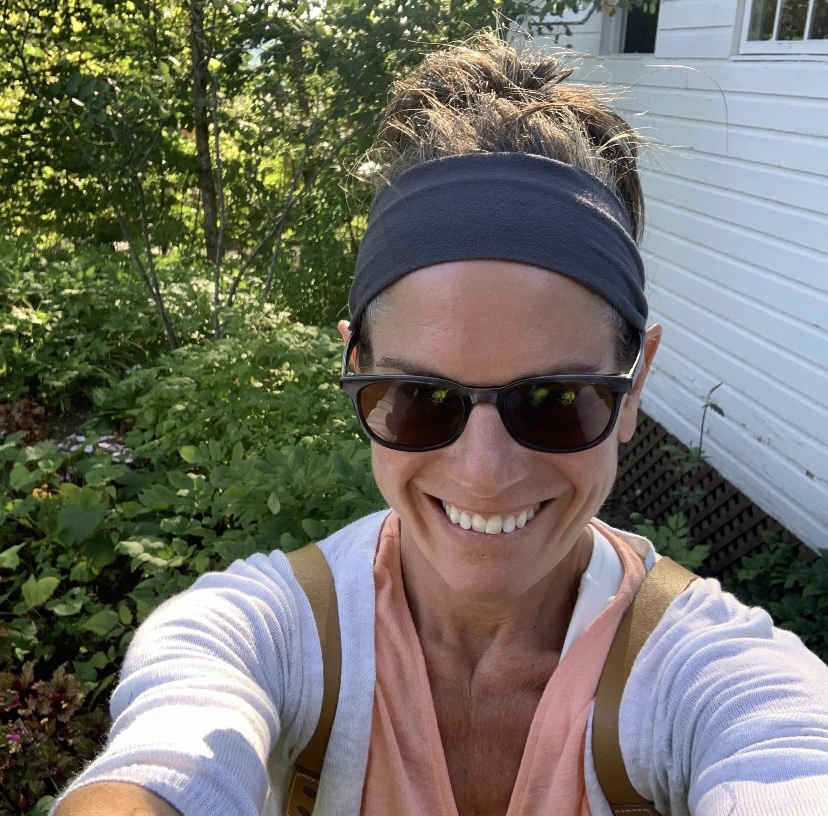




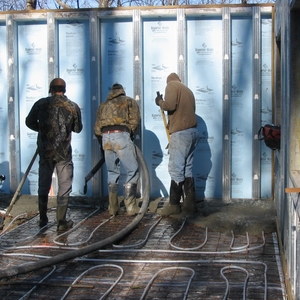
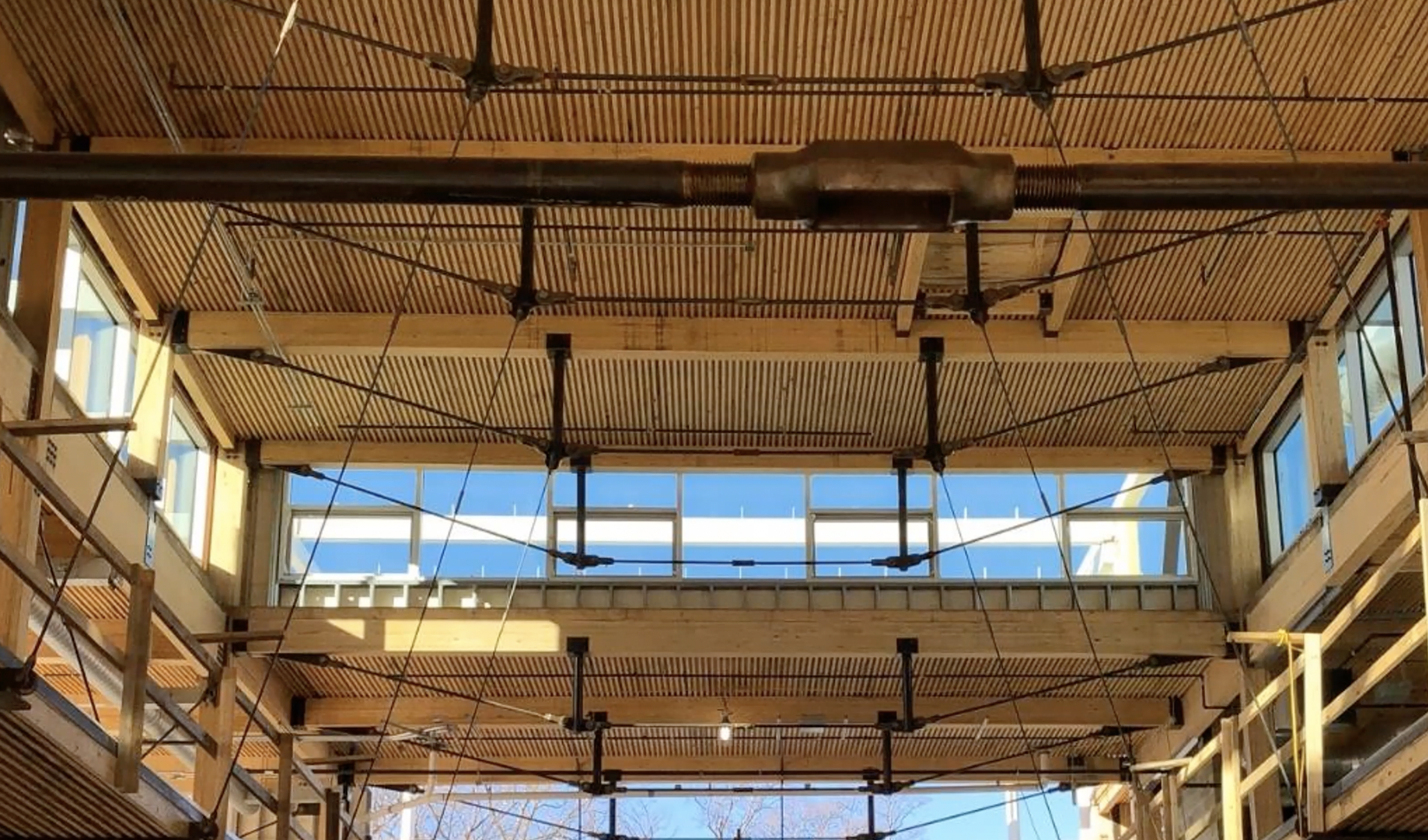
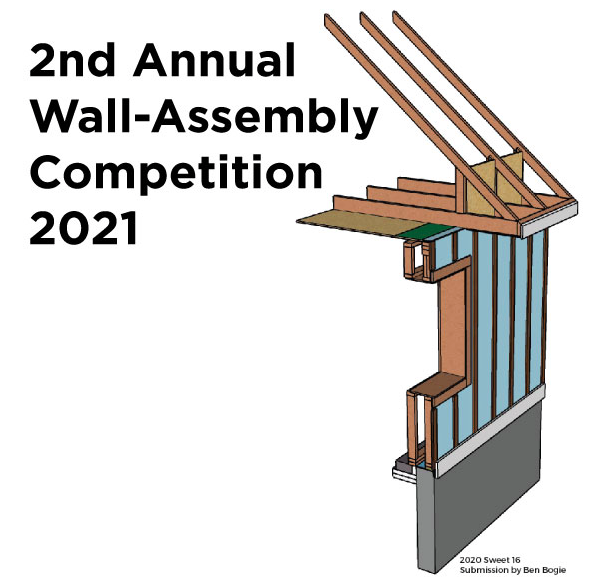
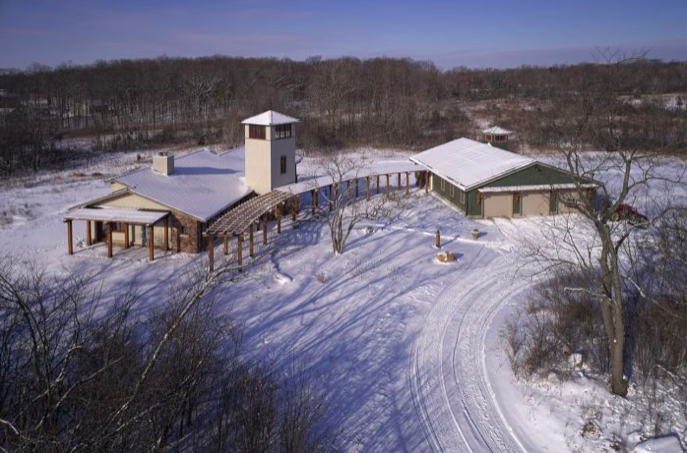






2 Comments
Thanks for having us on the show and thanks for all of the wonderful comments in the chat box. Marianna and others addressed most of the questions but since we didn't have time to get to all of them in the live session, here are some answers:
The cement fiber siding brand is Cement Board Fabricators (CBF) and they were excellent to work with.
The bark siding manufacturer (Barkhouse) indicates their material has been in place on many projects for 30+ years without problem. I will be interested to see how it does with insects and flickers in our context. I purchased a bit of extra material in case I need to replace a few panels down the road. The species of the tree it comes from is a Tulip Poplar.
The fireplace is fueled by propane and we plan to use it only for ambiance on special occasions or as a potential back up to the primary heating system in order to minimize fossil fuel consumption.
There should not be an overheating problem from the windows as the vast majority have been designed to be protected by shading devices. The Passive House modeling addresses this issue and restricts this from being a problem.
The DHW is electric and is not tied into the heat pump.
It is agreed that air source heat pumps are significantly less expensive than ground source. However the federal tax credits available for the two almost neutralized the cost difference. Thus, I chose to go with GSHP as I understood it to perform better in very cold temperatures.
All exterior door thresholds were insulated per the detail discussed in the presentation.
Termites are not an issue in our region. As a matter of fact, I have never seen one in my lifetime. I cannot speak to Germany.
The "Medusa's head" (funny, as we called it this as well) of pipe above the ERV was in place when the ERV commissioning was done. I would be interested to see how others handle this condition but it seems almost impossible to avoid this from occurring when all of the pipes in the house ultimately have to come into one location at the top of the ERV. I suppose we could have spread out the manifolds but it would have taken up a lot more space then inside the mechanical room.
The land immediately around the house will be landscaped and will include a vegetable garden, a very modest patch of sod and then largely transitioned back to native grass. Stay tuned.
The solar PV array was sized to achieve net zero source energy but did not include enough capacity for car charging. However, a car charging area was wired in the garage and the PV array can be readily expanded to address this.
The project took 16 months to build which included a month lost to bad weather while trying to get the foundation in, at least a month lost to Covid to keep subs spaced out and at least another month lost due to me breaking my heel (fell off a ladder while taping the air/vapor control layers at the underside of the roof - silly me).
Thanks all!
Thanks for following up with these details - very cool project and the bark cladding is super interesting. Looking forward to seeing an update with the landscaping settled in...
Log in or create an account to post a comment.
Sign up Log in