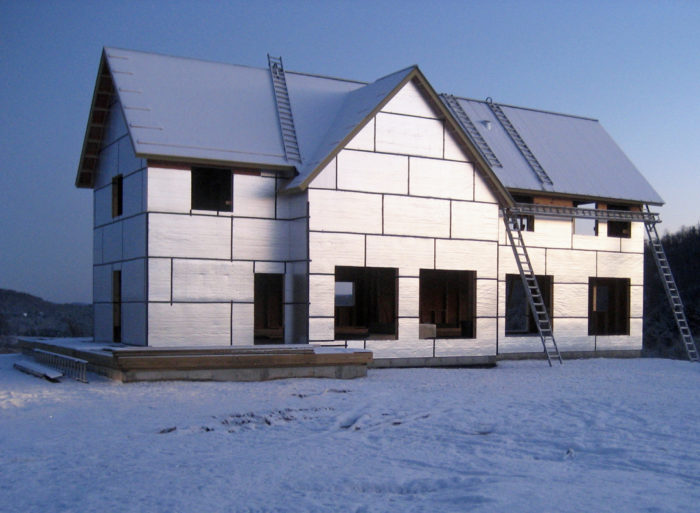
Image Credit: David Pill
Over the last few years, New England and other cold regions of the U.S. have seen a growth in the use of rigid insulation on the exterior of buildings. This use of exterior rigid foam first started appearing in commercial buildings and was driven primarily by the International building codes which required steel-stud buildings to place rigid foam on the exterior of the structure.
Why? Steel studs are great thermal conductors, and these thermal bridges were conducting the heat from the inside to the outside in the winter and the reverse in the summer. This was making the insulation in the cavities between the studs practically useless and causing the R-value of the walls to be 50% lower than many people assumed. So builders decided to skip the insulation in the cavity (unless needed for sound suppression) and put all the insulation on the outside.
This insulation method is now gradually entering the residential marketplace, driven by the newer International Residential Codes which beginning in 2009 started recommending (in colder climate zones) a 2×4 wall with R-13 in the cavity and R-5 on the exterior as an alternative to a 2×6 wall with R-20 insulation in the cavity.
Where less actually is more
The thinner wall actually is a better insulated wall than the thicker 2×6 wall. Huh? In what modern math is 13 plus 5 more than 20?
Perhaps not math — but basic building science! If you build a wood-stud wall framed at 16 inches on center, you end up with 25-30 percent of that wall being wood, not insulation. That wood acts as a conductor (not as bad as steels studs, though) which channels the heat out of the building. This can reduce your insulative value by 15-20 percent.
So, by putting rigid insulation over the sheathing and studs, you reduce this bridging effect (thermal bridging).
Consider this: It’s been calculated that a 2×4 wall with R-13 insulation in the cavity actually has a whole-wall R-value of only R-11, and a 2×6 wall with R-20 insulation is actually performing at R-15.67.
What happens when we add rigid insulation to the exterior?
Let’s take a 2×4 wood framed wall with R-13 fluffy stuff in the cavity and R-5 on the exterior to minimize thermal bridging and air infiltration. The combined R-value is R-17.26, while a 2×6 wall without external insulation measures R-15.67. So the 2×4 wall with continuous insulation actually performs better than the 2×6 wall without continuous insulation (CI).
This can save you money in construction as well as giving you more space inside. The exterior insulation on the wall can make it perform up to 50 percent better than the same wall without the rigid foam.
The threat of moisture damage also is reduced
In addition to reducing heat loss and increasing the R-value of the wall system, there are other benefits to putting insulation on the outside. These include reducing the chance for the moisture in the cavity (water vapor) to condense on the inside face of the sheathing, which happens when the sheathing temperature is below the dew point. This moisture can lead to mold and mildew, and can reduce the effectiveness of the cavity insulation and ultimately shorten the life of the wall through rot.
Other benefits include less air infiltration, which means that you may need a smaller HVAC system. Exterior insulation can also lower noise levels. And it is easier to achieve these goals with the insulation on the outside rather than the inside since you are working with a flat plane rather than trying to insulate between the floors and around partitions.
This is the short answer as to why the new building codes are increasing requirements for continuous insulation. The 2012 IECC will require R-20 or R13+5 for Climate Zones 3, 4, and 5, and it requires R20+5 or R15+10 for Climate Zones 6, 7, and 8. [Editor’s note: In some climates, the “R20+5” approach is not recommended. For more information on this issue, see The 2012 Code Encourages Risky Wall Strategies.]
Continuous insulation is the wave of the future, helping us further reduce the energy use of our buildings.
Fortunately, there has been a tremendous amount of experimentation and development of new materials and methods for installing continuous insulationg on buildings. The products vary from rigid foam to mineral wool to cork; some are easier to install, have higher R-values, and cost less than others, but the installation method is pretty much the same.
Next-generation products — combining structural sheathing with rigid foam to make insulated structural sheathing — are now on the market. Atlas ThermalStar LCi-SS, OX SIS, and Huber ZipR are examples of insulated structural sheathing products. I am sure that there will be more soon.
Two great sources for learning about these materials and methods are Building Science Corporation and Green Building Advisor.
Brice Hereford is a graduate of the Boston Architectural College’s Sustainable Designer Certificate Program. His interest in energy efficiency goes back to the energy crisis in the 1970s when he was helping to build some of the first energy efficient townhouses in the Boston area. Currently he is with Universal Forest Products helping it launch three new energy efficient building products in the New England Market. This blog was originally published by the Northeast Sustainable Energy Association.
Weekly Newsletter
Get building science and energy efficiency advice, plus special offers, in your inbox.





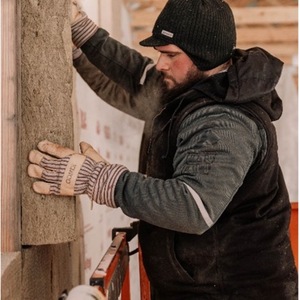
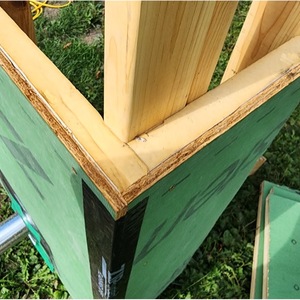
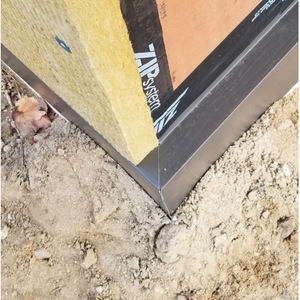
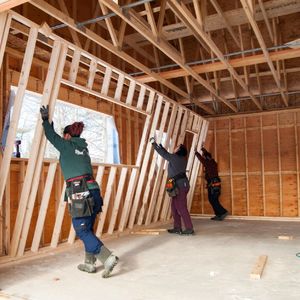






6 Comments
Unduly optimistic on the whole-wall Rs.
I'm not sure what wall stackup would deliver true R11 whole-wall for a 2x4/R13 wall at a typical 25% framing fraction. Figure R10-ish, possibly as high as R10.75 if including both interior & exterior air-films, but not R11. It would take thicker wallboard or sheathing, or a rainscreen gap (for the extra air films) between sheathing and siding to come up with R11 in a simple 2-D model.
R15.67 would be similarly optimistic. Figure R14.25 for 16" o.c. framing (R15.1 with air films),
R15.25 for a 24" o.c. spacing 20% framing fraction (not advanced framing), R16.1 if including air films.
R17.6 for the 2x4 wall with R5 exterior foam is even more optimistic, even if starting with an R11 whole-wall 2x4 assembly.
So he was off by a few tenths here and there
The point made that R value of a wall is not the R value of the insulation in cavities in the wall and the point about continuous exterior insulation being a good thing is still true, n'est ce pas?
Sure but...
The arguments hold but overstating the performance of anything by 10% isn't really great practice.
If there's a model that supports the stated numbers, I'd very much like to know the details on how they were derived, since neither the Oak Ridge Nat'l Labs modeling nor Building Science Corp modeling comes in that high.
more insulation for some folks
I have at least a foot of rigid foam and mineral wool on the roof and walls, on the inside, between studs and then covering studs. Exterior foam sounds good but limited, especially in a renovation.
Different folks have different tastes, and I don't care about much amenities. If I were building I would want to be given the option to get maximum efficiency at a low price.
more insulation
I agree with Erich, as heat enters the frame, and is conducted in every direction, unnecessary heat is lost to the slab, unheated rooms and/or foundations with the insulation placed on the outside. While it may be more time consuming to place insulation on the inside. This does mean that the heat remains in the room.
Putting insulation inside the framing makes the framing colder
Colder framing is more susceptible to moisture accumulation during the winter, which makes it more susceptible to rot as it warms up to mold & fungus growth temperature.
Putting insulation on the exterior makes the assembly more moisture resilient, because all of the susceptible wood stays warmer and drier.
When taking an interior-side insulation approach it re-invents the double-studwall problems with colder sheathing, and a greater need for perfect air sealing & low vapor permeance toward the interior. Proceed with caution if doing that with air-permeable fiber insulation.
Log in or create an account to post a comment.
Sign up Log in