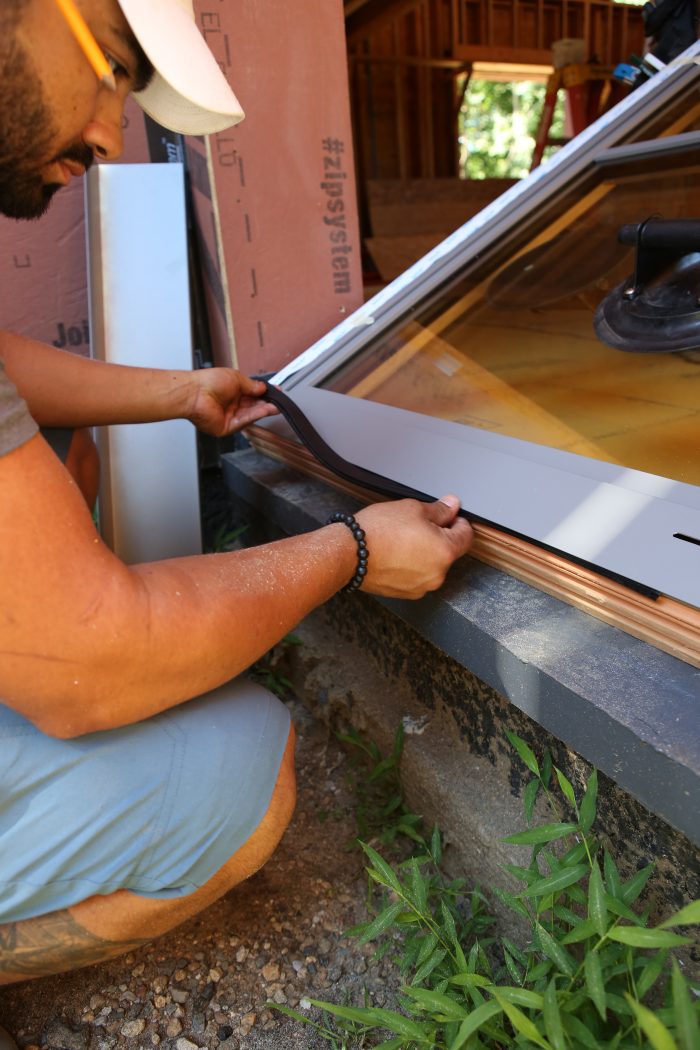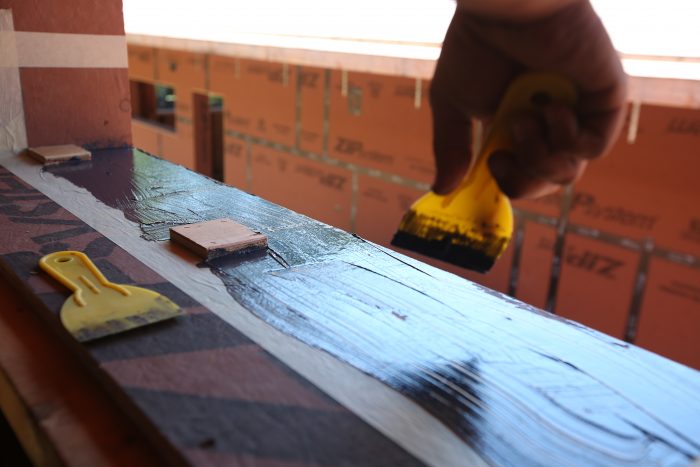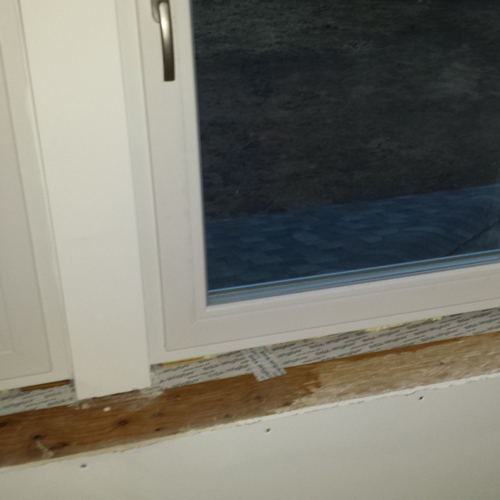
Many of the windows in the house that BPC Green Builders and Trillium Architects are building in the Hudson River Valley (Climate Zone 5) sit level with the floor. They are installing Unilux units, a German triple-pane Passive House–certified tilt-turn aluminum-clad window. Aluminum frames, in this application, present an issue; the conventional construction sequence—wood framing, subfloor, window—could result in thermal bridging. As Ben notes, “The frame is the weakest point in the whole assembly in terms of thermal bridging, which brings risk of condensation and impacts performance.” So, the team wanted to add a thermal break between the concrete of the ICCF foundation and where the windows sit.

The solution was to install 2 in. of Armatherm high-density insulation, a polyurethane-based product. Although the polymer is not entirely in line with the ethos of the no-foam low-carbon build, Ben says, “This is one of the few places we are using plastic because it is the only product that we know of with the compressive strength needed in this situation.”
The insulation gets wet-set into a non-shrink cement grout, which ensures all windows that meet the floor are at the same elevation. As a secondary precaution, they leave space for non-shrink grout between the windows and the top of the wall, effectively shimming each window. The adhesion of the non-shrink grout is sufficient for fastening the Armatherm to the ICCF concrete core, and is followed by 1/2-in. by 1/8-in. cedar bevel siding, which creates a pitch below the window pan, as seen in Ben’s article, High-Performance Window Install.
Of course, 13-in.-thick walls require window bucks, which call for specially detailed air-sealing. Here, Zip System sheathing is the air barrier (as well as a water management layer). It wraps into the window opening to meet the interior face of the wall; taping the outside and inside corners ensures continuity. Additional water management includes a length of beveled siding installed across the entire window, width to width, to create a slope on the sill directing water to the exterior.
“We take the opportunity to level the opening even more,” Ben says of the next step, explaining how they cut pieces of tar paper or aluminum coil stock flashing material for shims between the first piece of beveled siding and 4-in.-sq. blocks. Once those little pads are dialed in and level, they are stapled or screwed down; then the whole sill gets flashed with Zip System Liquid Flash—using Ben’s preferred method for fluid-applied flashing on windows—which is ideal for fully covering all gaps. He says he has found tape to be insufficient in this location.

Unilux windows have factory-supplied integrated aluminum sills, which is a feature Ben appreciates. How to handle sills in thick walls is something that regularly concerns builders. “Few people seem to know that European manufacturers can provide sills,” he notes.
Having the water and air barriers in place before the windows go in makes their installation straightforward. Here they used a European technique Ben has adopted, whereby air-sealing tape (Siga’s Fentrim IS 20 and Contega Solido SL are two good options) is pre-installed onto the window before it goes into the opening. He likes this approach because with European-style flangeless windows set 8-in. deep into a wall, going back in to detail the tape and getting it to line up perfectly with the edge of the window is tricky to get right.
“With this method, you just pull the release strips on the window, push it against the jamb, and it’s sealed,” Ben says. “It’s not canned foam on the interior, which I have issues with, and it’s a lot cheaper, faster, and cleaner than backer rod and caulk—you can put it on and not need to fuss with it.”
Ben has installed about 100 windows this way and only two have needed some additional shimming. He says the prep work of pre-installing the shimming, sill flashing, and air barrier pays off because “you can just stick the window in the hole and it’s done, versus trying to put flat bars under 600-lb. windows and monkeying around while holding multi-thousand-dollar pieces of glass.”
_______________________________________________________________________
Kiley Jacques is senior editor at Green Building Advisor. Illustration by Patrick Welsh. Photos by Brian McAward.
Weekly Newsletter
Get building science and energy efficiency advice, plus special offers, in your inbox.













4 Comments
If Armatherm is R-1/inch, why not use lumber instead, I wonder.
The Armatherm 500-150 (as listed on the detail callout) appears to be R 3.1/inch.
Hi Kiley. Great article regarding aluminum frames in rough openings and the thermal bridging and potential condensation risk that can result. I did want to mention that there is an alternative to the Armatherm material which is more environmentally friendly. Compacfoam is red list free. It is an EPS type thermal break material which is manufactured with a blowing agent that has an ODP (ozone depleting potential) of zero and a GWP (global warming potential) of five. It is HCFC and CFC free and contains zero HBCD (halogenated fire retardants). http://www.thermalbridgingsolutions.com
Regards, Rob Haley
Just a small clarification item, Unilux windows (we are a dealer) are not aluminum framed. They are wood framed, with an aluminum facing. This can be seen in the picture in the article, and in the detail. Unilux also offers PVC frames, but do not have an aluminum framed window.
Log in or create an account to post a comment.
Sign up Log in