Image Credit: Energy Vanguard
I get asked a lot of questions about spray foam. Do I need an ignition barrier? Should I use open-cell or closed-cell spray foam? Will open-cell spray foam really rot my roof?
But the question I get more than any other on this topic is about whether or not the insulation on the attic floor should be removed when insulating the roof deck in an existing home. As you can tell from the title of this article, my answer is to remove it. Here are my three reasons, in increasing order of importance.
1. To prevent moisture problems
Think about temperature. Think about dew point. If you leave the insulation in the attic floor after insulating the roofline, the attic will be cooler in winter than if you remove the insulation.
But a common reason to put spray foam on the roofline is to avoid having to air-seal the attic floor. Thus, the air in the attic is connected with the air in the house. That means it’s more humid than outdoor air and more humid than vented attic air. Cold air is dry air, you know.
But now the attic isn’t vented to outdoors. The attic is much warmer than outdoors in winter but significantly cooler than the living space if you leave the old insulation in the attic floor. That makes the surface of the spray foam cooler, possibly even below the dew point.
Removing the attic floor insulation will solve this problem. It is not, however, the first solution. As Dr. Joe Lstiburek says, we shouldn’t be calling these things sealed attics or unvented attics. We need to think of them as conditioned attics. Once you deal with the air up there, this problem goes away, with or without the insulation in the attic floor.
2. To get a better air seal
Spray foam insulation is an incomplete name. It really should be called spray foam insulation and air barrier. A properly done spray foam job not only insulates but also greatly reduces the air leakage of a home.
But that only works if the installer can get it into the places where most of the air leakage happens. In an attic, the eaves are one of the most critical places to get good coverage with the foam.
If you leave the existing insulation in the attic, it interferes with the foam installation. Yeah, if you do a really good job raking the insulation back, you can still do a good job with the foam. But it’s harder and the chances of success are lower. I know. I’ve done blower-door tests on homes where the contractors left the old insulation in place, and the leaks were at the those transitions where the old insulation got in the way. The photo below (see Image #2 at the bottom of the article) is one of the homes I tested homes where the installer didn’t get it sealed up.
3. To reduce odors and improve indoor air quality
If those first two don’t have you convinced, consider this. That old insulation is full of dust, debris, leaves used by that mouse that had a nest up there, rat poop, bat guano, the remains of a dead squirrel, remnants of rat poison that someone put up there ten years ago to kill that squirrel, some teenager’s forgotten drug stash, and possibly even a severed human ear. Those are just a few of the things I’ve found in attics.
Just kidding! I haven’t really found all those things in attics…yet. But those things and more could be hiding in the old insulation in your attic.
When the attic was vented to the outdoors, all that nasty stuff wasn’t so connected with the living space in your home. Yeah, you probably still breathed some of it, but not as much as you will now with spray foam on the roof deck. By encapsulating the attic and leaving the old insulation up there, that filth is in your conditioned space. You may have odor problems. Your indoor air quality may get worse.
Other considerations
Another potential reason to remove the old insulation is that it might be required. Some energy efficiency programs help you pay for the cost of spray foam in the attic but require removal of the old insulation. Georgia Power’s home energy improvement program for existing homes does this.
Will you have problems if you don’t remove the old insulation? Maybe. Maybe not. I know of homes where they left the old insulation in place and everything seems to be OK. Usually that happens in homes that are still pretty leaky even after sealing the attic.
I’ve been called in to look at other homes, however, where the old insulation led to odor problems. In my opinion, removing the old insulation should be as much a part of putting spray foam insulation on your roof deck as making sure you have whole-house ventilation and conditioning the air in the attic.
Allison Bailes of Decatur, Georgia, is a speaker, writer, building science consultant, and the author of the Energy Vanguard Blog. Check out his in-depth course, Mastering Building Science at Heatspring Learning Institute, and follow him on Twitter at @EnergyVanguard.
Weekly Newsletter
Get building science and energy efficiency advice, plus special offers, in your inbox.

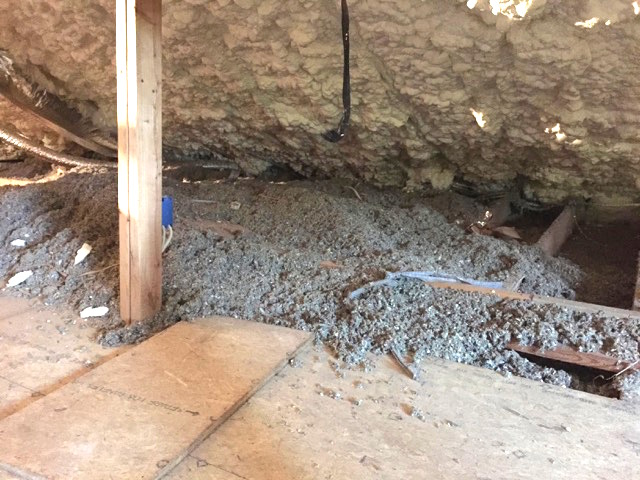




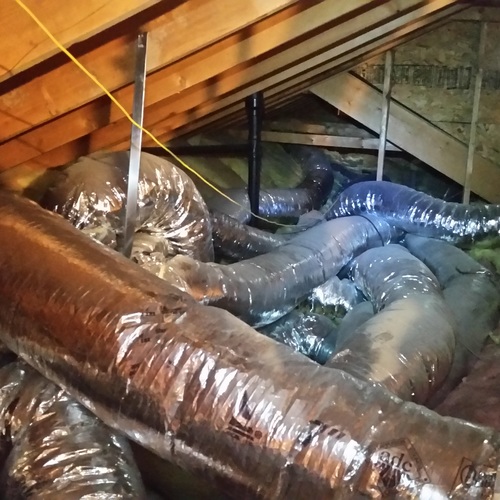
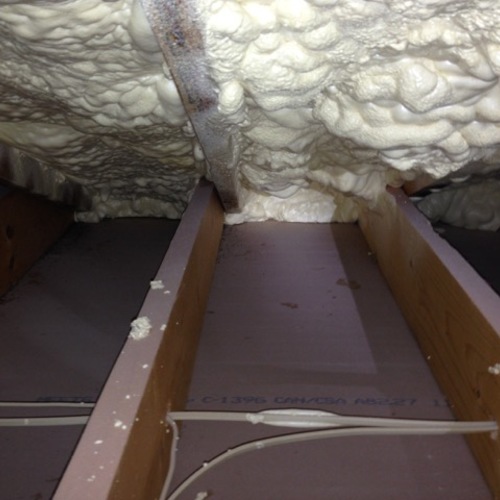
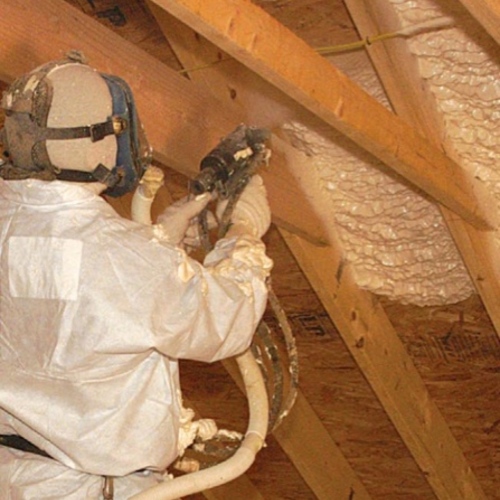
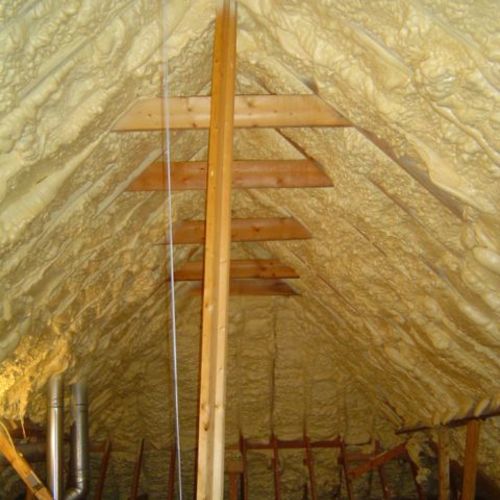






21 Comments
For the attic to be a wintertime dew point problem...
... it has to be really thin insulation at the roof deck, or really fat insulation at the attic floor. In US climate zone 6 as long as 50% or more of the total-R is at the roof deck, the average temp in the attic will be above the dew point of the conditioned air, and little to no moisture accumulation occurs. By climate zone zone the minimum fraction of the total that needs to be at the roof deck is roughly:
Zone 7 - 60%
Zone 6 - 50%
Zone 5 - 40%
Zone 4A & B -30%
Zone 4C - 20%
Zones 1-3 - 10%
So R20 on the attic floor and R20 at the roof deck isn't likely to become a moisture problem for any location south of zone 7, but putting R20 at the roof deck with R38 at the attic floor (roof-R = 34% of the total) could spell winter moisture trouble in zones 5 and higher, but it can be monitored. In many cases the thermal bypasses from the fully conditioned space undercut the effective R of the fluff on the attic floor, resulting in higher attic temps than the simple-math model might indicate.
If installing the IRC 2015 code minimum R at the roof deck, it's highly unlikely that any pre-existing attic floor insulation would push the attic temps into the moisture accumulation zone.
If the floor insulation is full of bat crap or reeks possum pee, sure get rid of it. But if it's reasonably clean there's no reason not to keep it. Although the insulation on the floor DOES provide a thermal benefit. But code compliance purposes adding the floor-R to the roof deck-R is disallowed- you can only count the roof deck R when there is a thermal bypass as large as an attic.
Pulling back the floor insulation at the edges to get the better air seal with the roof foam is legit, but it can be pushed back once the foam is in place.
Thanks very much for posting the table with the actual requirements by climate zone. I’m in zone 3 so I can spray the roof deck and keep all that cellulose I blew in 6 years ago (whew!).
Dana,
Might I ask the source for your figures? I'm looking at IRC2021 Table R806.5 and they seem to be somewhat lower, across the board. I like to lean conservative and if IRC2021 is underestimating I need to know.
Thanks!
Hopefully Dana will pop in but he's not around here much these days. I have a similar question, though. I know the ratios that Dana describes are from Lstiburek/BSC research. I have heard Lstiburek (or maybe Kohta?) say that the IRC took the nice, simple ratios and in an effort to "simplify" them for the masses, they used specific R-values, which is fine if the overall assembly is right at prescriptive code-minimum. But what happens when you are going beyond code-minimum in earlier versions of the IRC? And why does the 2021 IRC further complicate things? Perhaps they have a lot of data that shows the new values are safe. Until I hear that they are ok from someone smarter than me, I'm sticking with the tried-and-true ratios.
So table R806.5 is just assuming the rest of the R is precisely what's needed to (combined with the r value in the table) meet code?
That's my guess but I am only starting to dig into the 2021 code and I have not purchased the commentary so I can't say for sure. In earlier versions of the code, I am sure that is the case. It's always safe to add more exterior insulation but not always safe to reduce the ratio.
There's another morsel tucked in near that table.
R806.5.5.1.4: Alternatively, sufficient rigid board or sheet insulation shall be installed directly above the structural roof sheathing to maintain the monthly average temperature of the underside of the structural roof sheathing above 45 degrees F. For calculation purposes, an interior air temperature of 68 degrees F is assumed and the exterior air temperature is assumed to be the monthly average outside air temperature of the three coldest months.
In a few quick cases I looked at that can allow for a lower percentage of exterior insulation.
Good catch, but... how often is it actually 68° at the roof interior? And what interior RH are they assuming? I believe it's 45% RH, which might be a reasonable assumption but a lot of health experts are pushing for higher RH, and tight homes can have elevated moisture in the winter. There are too many variables and the risk of a mistake is too high to not be conservative with values. Or to run an accurate hygrothermal model, IF you know what you're doing or hire someone who does.
Since my 2009 article on flash-and-batt insulation was published in FHB I have heard dozens of stories about condensation, and I have seen a few examples myself, so this isn't just a theoretical argument.
Actual Problem Case (Cold Climate)
An actual unvented/conditioned attic problem case I have seen was in Zone 6 (Maine), with ~2" closed cell spray foam at the roofline, and ~R-30+ left in the attic floor. This was a "what were they thinking?!" kind of case--I can't really explain the logic of the installer. As you would expect, the dewpoint in the attic was similar to interior conditions, and in winter, the surface of the underside of the ccSPF (and framing) were cold enough to cause condensation and mold growth. The moisture problem was solved by cutting vents back in at ridge and eaves. Unfortunately, it did not do anything to solve the air leakage problems at the attic floor.
Response to Kohta Ueno
Kohta,
Thanks very much for the comments and photos. This case shows that (a) methods that seem obviously risky to those of us who think about dew points don't necessarily seem obviously risky to many builders and insulation contractors, and (b) scenarios that seem unlikely are discovered all the time in the field.
And yet...
...that ~R12" foam + ~R30 fluff would probably have worked just fine from the warm edge of zone 4 on south.
In Zone 6 removing the R30 and leaving only R12 at the roof deck would have been pretty energy piggy, nowhere near code-min!
Hello,
South Carolina modular 2nd story unfinished, and working on air sealing. Attached are 3 pictures of a somewhat cleared rafter bay. I also managed to take a picture of the soffit opening. I was wondering if I should attempt to air seal both cracks seen in the pictures. Also not sure why the builder placed OSB on horizontally on the drywall, but it had been foamed previously. Somehow the pictures didn’t orient properly, sorry. The 3rd is upside down.
My overall goal is to turn the 2nd floor into a living space and condition/insulate the whole area. 1450 sq ft total with a staircase.
It seems that by removing the insulation from the attic floor in a conditioned attic, you will remove a good bit of the inherent sound attenuation that was in place. Any thoughts on how to safely reduce sound transmission through these surfaces without creating condensation issues?
Jonathan,
I assume you mean sound transmission from mechanical equipment, as the amount of insulation between you and the outdoors doesn't change, it just moves.
I'd suggest setting any HVAV units you are worried about of anti-vibration matts, which also attenuate sound.
It’s that and I’ve heard generally the floor below becomes “louder” when you remove the insulation as you can more easily hear conversations between rooms.
Ah - flanking sound between rooms, I hadn't thought of that - although unless there is some insulation in the walls between them, that path is going to be the source of much more of the sound transmission that the ceiling.
You could leave some insulation on the ceiling as long as the proportion to that in the roof was low enough not to cause condensation, or you could leave it all as long as there was a large enough opening between one of the rooms below to keep the attic warm.
Thanks for the insight.
So here's an interesting one for y'all.
ccSPF Installers over-sprayed (in talking upwards of 16" in most places) at eaves. This caused the ceiling drywall to buldge and crack (I'm talking 1/2" and larger gaps protriding 2" downwards).
What is worse though is it completed expanded upwards as well and collapsed the 5/8" Polystyrene foam board ventilation baffles leaving the attic with little to no lower ventilation. Hipped roof so adding gable vents is not an option.
The contractor has suggested the path forward (in regards to attic ventilation, or lack of) is to now spray the roof decking with 2" ccSPF seeing as restoring proper ventilation of the attic would require cutting out large amounts of foam which would cost them a lot more in labour.
This article talks of leaving old fluffy insulation, my question is what would be the stance on an attic completely enclose on all surfaces with ccSPF (minus the 30"x16" attic hatch)?
Would this be asking for condensation issues?
What remedy would you suggest for this colossal mess-up.
Other info:
-Zone 6
-Hipped Roof
-2" ccSPF along entire attic ceiling (16" tapering down at eaves)
-only remaining ventillation is the ridge vemt
Do you have fluffy insulation on your attic floor? If so, there is a chance that approach would work, but a much greater chance that you would get condensation issues. The IRC only allows unvented roofs if the foam layer is at least R-25, and the source for that value--Building Science Corp--says the foam should be at least 50% of the total R-value. 2" of closed cell foam will age to about R-11, so if you have more than R-11 in your fluffy layer, you aren't even meeting the code-minimum ratio. Further, the IRC requires the foam and fluffy insulation to be in direct contact with each other because interstitial spaces that aren't fully conditioned can result in moisture accumulation.
A safer approach would be to have them spray 5" of foam on the entire roof surface.
The installer completed the 2" ccSPF along the entire attic floor, so the attoc is effocively air sealed from the house.
I'm thinking if they now spray the attic roof it'll mimic a portable cooler that has had its lid left closed for too long (mold growth)...
Exactly. I wouldn't do that. Stick with time-tested, safe assemblies. It sucks that they made that mistake but their insurance might cover a redo if they don't want to pay for it out of pocket.
Log in or create an account to post a comment.
Sign up Log in