
Following up on popular articles here on GBA and in FHB, Dan Kolbert and Ben Bogie of Kolbert Building in Portland, Maine sat down with us for a more informal discussion of their chosen high-performance wall assembly and took audience questions. We recorded the webinar for those who couldn’t attend the live event and offer it to you here.
Dan Kolbert has been a carpenter and contractor in Portland, Maine for three decades and for the past 10 years has been moderator of the original Building Science Discussion Group in Portland, Maine, where the Pretty Good House idea originated.
Ben Bogie is a second-generation high-performance builder working as a lead carpenter in Portland, Maine. Ben is passionate about historical renovation and creating high-performance homes. He specializes in building science, low-energy designs, and high-end custom finishes.
Brian Pontolilo is former editorial director of Fine Homebuilding magazine and Green Building Advisor.
Weekly Newsletter
Get building science and energy efficiency advice, plus special offers, in your inbox.
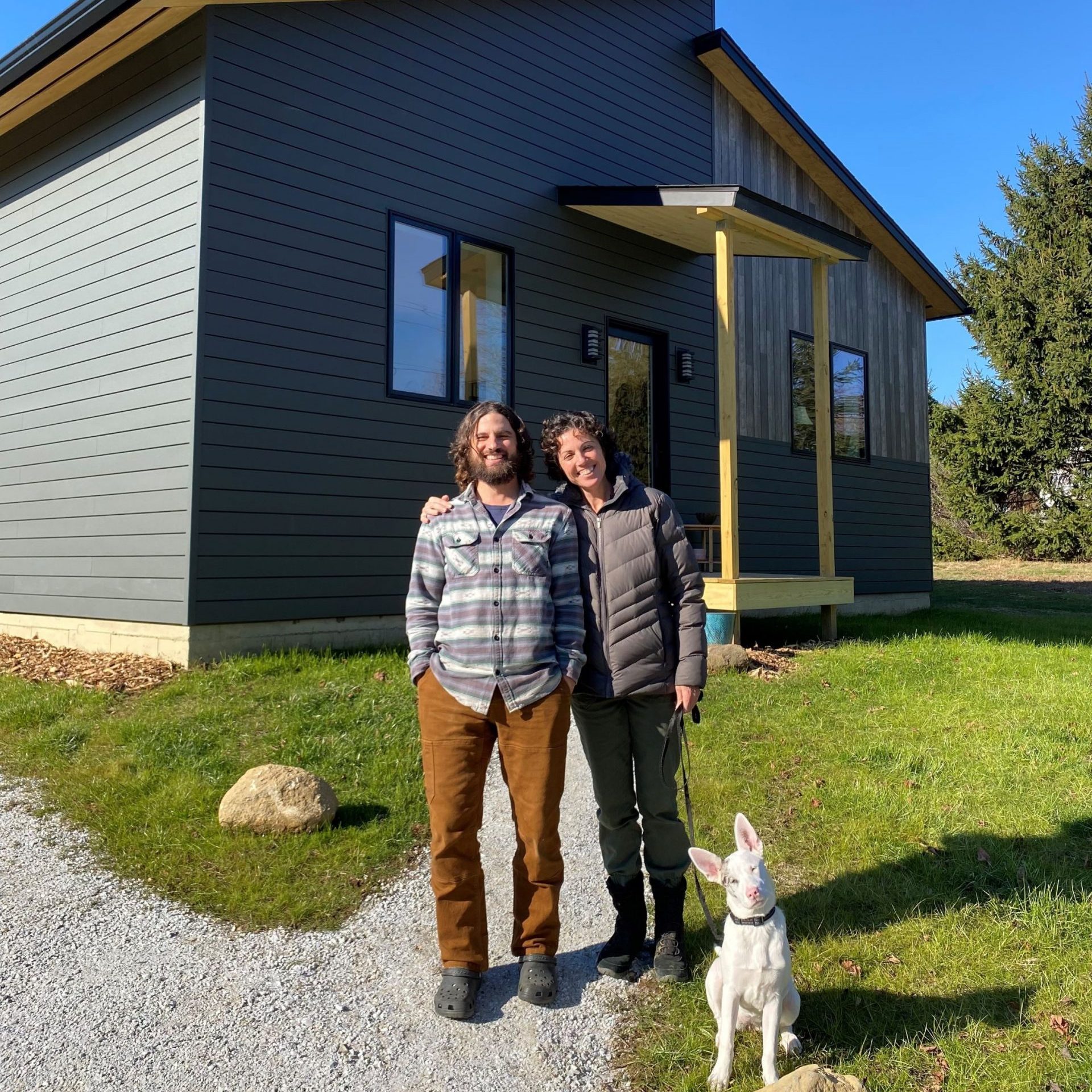




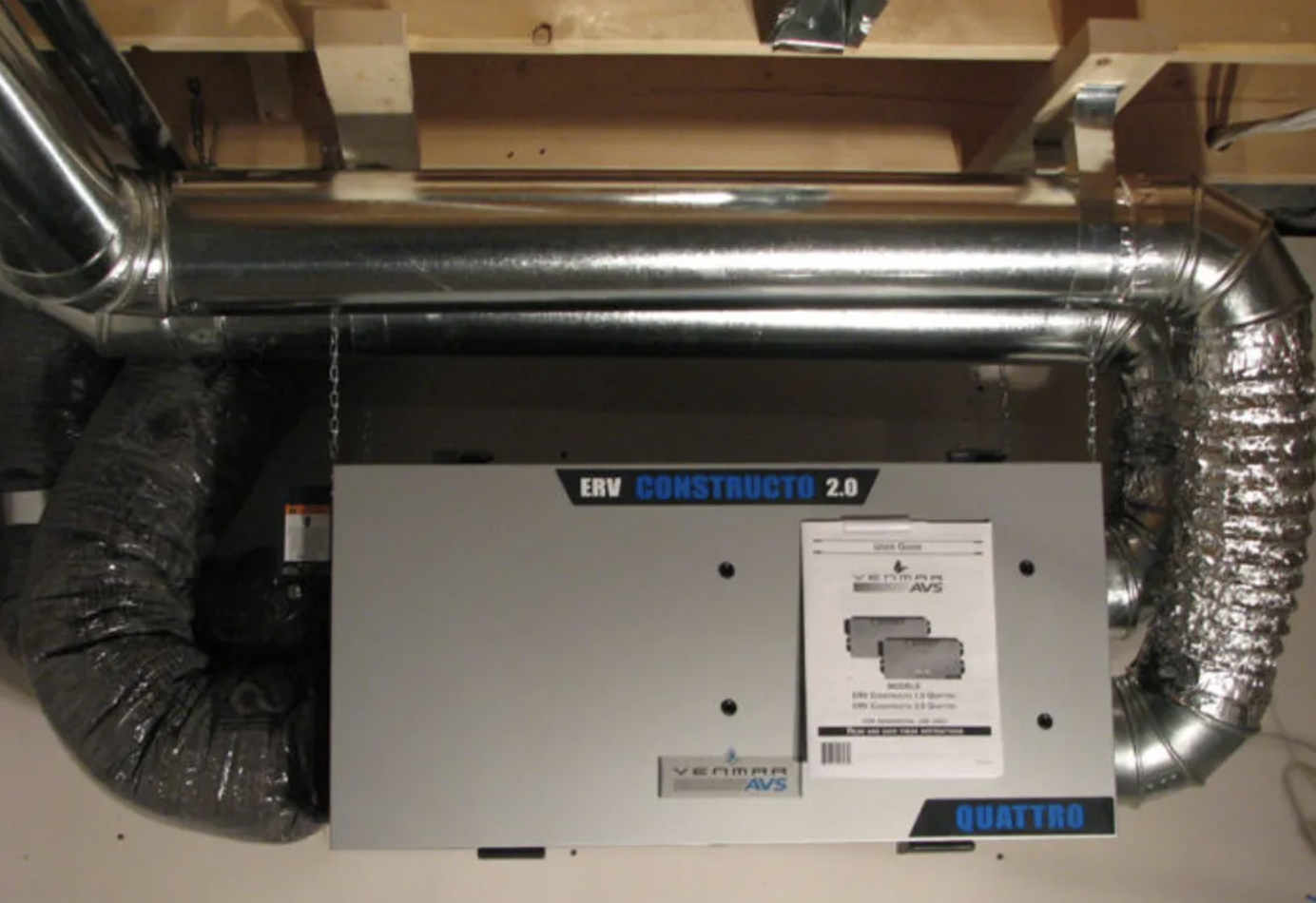
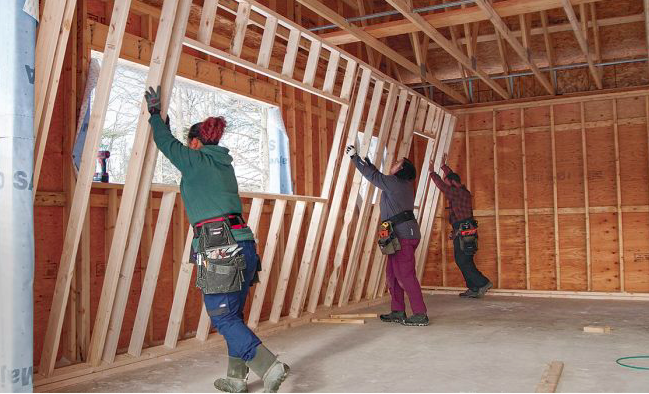
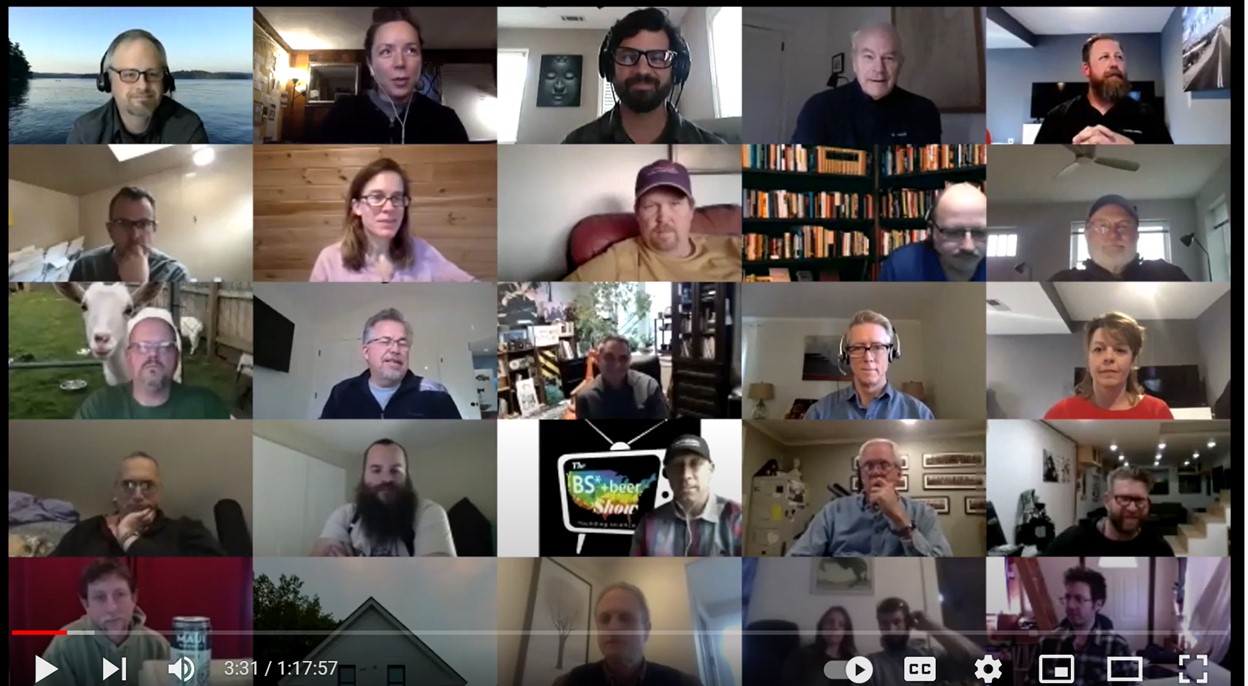
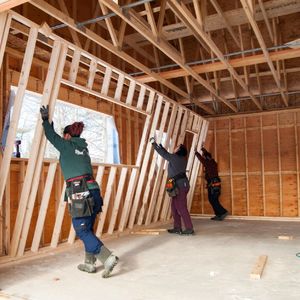






16 Comments
Once again, Since Martin's departure I find myself paying for the same article twice. Finehomebuilding carried the article on this piece
Dan, Ben, Brian - Great webinar. Additional useful details not in the article, like the 2nd floor rim attachment. My favorite take-away 'pearl' was 'control layer inspectability'.
I have one question, if this is the right forum: Do you ever build double-stud over a basement or crawl space? If so, do you,
1) build outer wall directly onto the foundation, build the floor system inboard (on a separate mudsill?), then build the inner wall on top of the floor?
Or do you,
2) build the floor first then both walls on top of the floor?
Or some other way?
Thanks,
Don
Hi Don,
I bet the answer is number two, since they said in the webinar that in two-story construction they platform frame the second-floor walls (instead of balloon framing the building). But I'll alert Dan and Ben to your question.
Hey Don - I'm so glad to hear you enjoyed it! Ben & I had fun.
To answer your question - yes, but it's been about a decade. We really try to talk people out of basements when we can. But on that house, we did indeed do 2. You could conceivably do it the other way - you'd still have enough room on an 8" foundation wall to have the floor system have bearing so you wouldn't need to engineer support for the joists. But seems like a pain for the benefit. Plus not sure I'd want to have cellulose at the very bottom of the assembly in that situation.
If we ever do it again, I'd probably try to do the same detail we discussed for 2nd floors - hold the rim in 2" and put a band of EPS around the perimeter.
Dan and Brian - Thank you for responding. I see what you mean about doing it like the platform-framed second floor detail shown in the webinar. Instead of the ledger, I guess you would just use a 2x6 mudsill to provide a bearing surface for the joists.
Ben talked a bit about the 2nd floor wall being aligned over the 2 in. foam and rim joist, that it was structurally sound. Seems like you would want this same alignment at the foundation wall so you could still seal the sheathing to the foundation.
I'm not really advocating for basements, just thinking about options for a sloped site. Actually, I'm kind of stoked on the concrete-free slabs several people have built recently.
Thanks,
Don
Don - are you watching the BS & Beer zooms? Their episode a week and a half ago was on that subject.
And yes re: 2x6 - could even do 2x8 if you wanted.
Hi,
I'd hate for this discussion to go far without pointing everyone to the origin of double wall construction--the Illinois Lo-Cal house. (pipe down, Saskatchewan!). Here is a 1976 video with a long intro before it gets down to interviewing the researchers who put it out, especially Seichi Konzo. https://youtu.be/Qp68vWoX5WE
Bill
Beat it, punk.
Dan,
Remember -- ironic humor on the Internet will always be misinterpreted by 10% of those who read the comment.
Thanks, Bill, for your historical perspective.
That's what I'm counting on. And I hope Bill knows I am a total groupie. I've foisted my presence on him a couple of times at NESEA.
And I also hope no one thinks any ideas in this piece are particularly original. Variations on a theme that's been around longer than I've been a builder.
Dan,
You mean since the Saskatchewan Conservation house ?
(Also tongue firmly in cheek)
Dan,
RE Post #9: Yeah, I saw the BS and Beer episode. I still have the Nov. 2016 JLC issue with Baczec and Demetrick's basement article. I thought 'what a great idea' and wondered if you could do something similar at grade. Steve Demetrick made an interesting comment on the podcast that they were more focused on getting the wood floor down without a long wait for concrete to dry than in just reducing concrete use.
Back to the 2nd floor detail, do you recommend high-density EPS in that location? Thanks.
Hey Don - you mean the band around the rim? Yes, my first choice would be EPS. We rip a little wide so the compression helps the seal.
Don, it does not have to be high-density EPS, though I find the 10 psi stuff you get at lumberyards to be to crumbly to work with. 15 psi (Type 2), if you can get it, is almost like working with standard XPS.
Bill,
Saskatchewan has asked me whether you are talking about the idea, or the first house to use double walls? Saskatchewan's position is that we don't know who thought up the idea first, but we do know who acted on it.
Log in or create an account to post a comment.
Sign up Log in