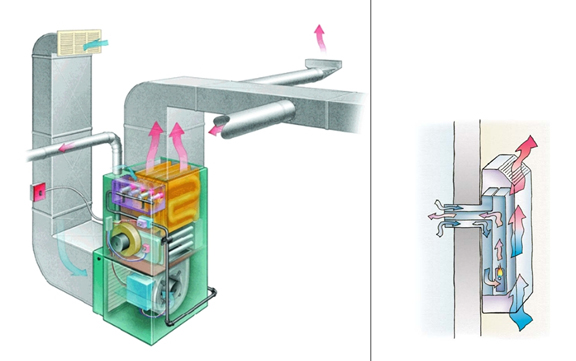
Image Credit: Fine Homebuilding
In my last three blogs, I discussed the basics of heat-loss and cooling load calculations. The unfortunate truth about these calculations is that fast methods aren’t particularly accurate, and accurate methods require making measurements, checking specifications, and entering data into a computer program — in other words, a significant investment of time.
So how should builders go about making these calculations? There are several ways:
- You can use a rule of thumb (along with experience) to estimate your equipment needs.
- You can ask your HVAC contractor to make the calculations. (I don’t recommend this method.)
- You can make the calculations yourself using a simple spreadsheet or an online calculator (like this one from the Build It Solar website).
- You can buy Manual J software and learn to use it.
- You can hire a consultant (usually an energy rater or an engineer) to perform the calculations for you.
Why do we need to perform these calculations?
There are at least two reasons why we need to perform load calculations: to size heating and cooling equipment (ideally, using ACCA Manual S), and to design heating and cooling distribution systems (using ACCA Manual D). Neither Manual S nor Manual D can be used unless Manual J calculations are performed first.
These are valid reasons, so a room-by-room Manual J load calculation makes a lot of sense. If you perform such a calculation, you may save money on your heating and cooling equipment (because it is less likely to be oversized), and there will be a lower chance that the homeowners will have comfort complaints arising from a poorly designed heat-distribution system.
In most areas of the country, a room-by-room Manual J load calculation is required by code. If you don’t have the software yourself, you’ll have to hire an energy rater or…
Weekly Newsletter
Get building science and energy efficiency advice, plus special offers, in your inbox.

This article is only available to GBA Prime Members
Sign up for a free trial and get instant access to this article as well as GBA’s complete library of premium articles and construction details.
Start Free TrialAlready a member? Log in





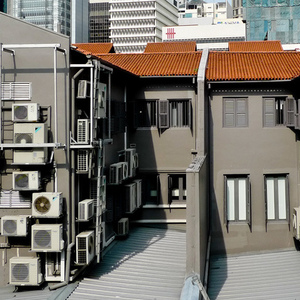
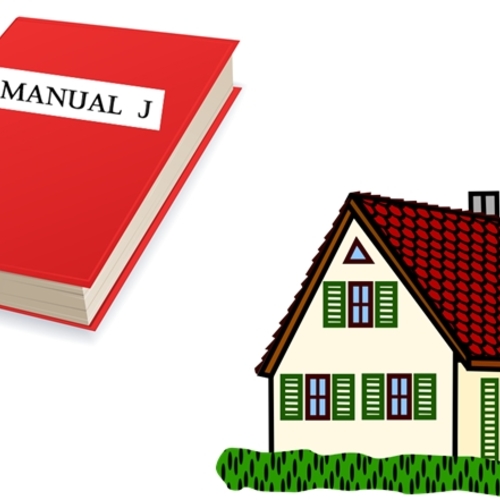
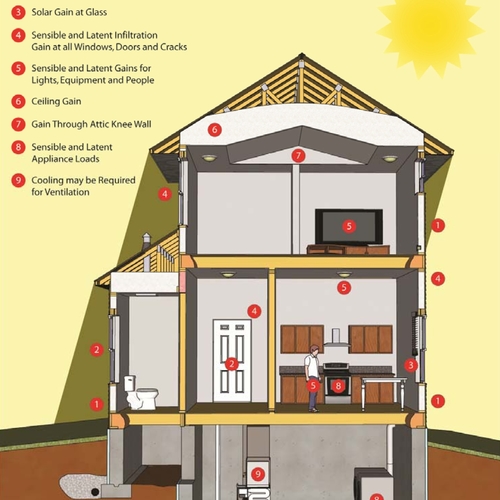
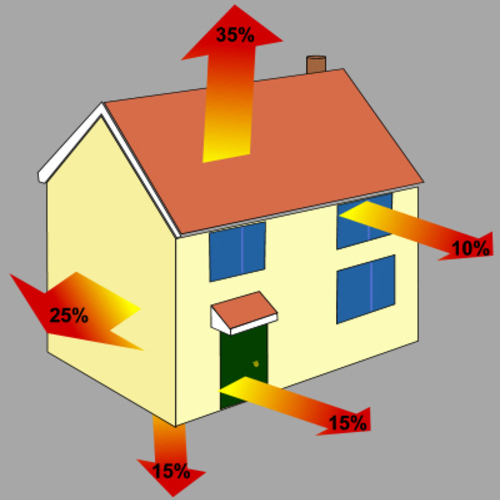






18 Comments
On fetishists and homeowners
Nice series of articles, Martin. Sounds like you need to create a simple app to size HVAC systems in high performance homes. Why not do it on our smart phones, they're more powerful than the computers on the space shuttle anyway.
I agree on your take on the fetishists who insist on taking everything to extremes instead of just making do with +/-99% accuracy.
Finally, on your comment about homeowners messing things up, that is certainly the truth and reminds me of something I heard John Straube say: "You can't idiot proof anything, the idiots are too smart."
Response to Carl Seville
Carl,
According to Michael Blasnik, Bruce Manclark (out in Oregon) is developing a simplified version of Manual J. As far as I know, however, it hasn't been released yet.
Fetishists
I think we all are
Fetishists
I think we all are GBA Fetishists
(Had to teach my spell checker a new word today Martin)
;)
I wish, I wish...
Great series...however, I wish you don't stop here with the HVAC systems... Design loads are only one leg of a three legged stool. We know that System, Duct and Terminal design is a second leg, and Commission and Balance should be the third. The last too are hardly ever done in residential construction. Anyone of those legs missing or done wrong, and you’ll have an inefficient and underperforming HVAC system, not to mention waste of money.
Response to Armando Cobo
Armando,
I agree -- my blogs on load calculations do not represent everything there is to say on HVAC design. However, I have already covered some of the topics you mention in previous articles. See, for example:
Keeping Ducts Indoors
Sealing Ducts
Duct Leakage Testing
Return-Air Problems
The importance of commissioning has been discussed several times -- for example, in Simplicity Versus Complexity, where I wrote:
"Builders often underestimate the importance of commissioning all HVAC equipment after installation. (“Commissioning” simply means making final adjustments and tuning up equipment to verify that it functions properly.)
"Unfortunately, most new homes are imperfectly commissioned, leading to one or more of the following errors:
● The air conditioner has the wrong refrigerant charge.
● The airflow over the cooling coils has not been verified.
● Duct systems haven’t been checked for leaks.
● The airflow through forced-air registers hasn’t been adjusted to meet specifications.
● Pressure imbalances between bedrooms with closed doors and adjacent hallways have not been remedied.
● Exhaust fan airflow hasn’t been tested.
● Heat-recovery ventilators have not been balanced.
● Atmospherically vented appliances haven’t been checked for backdrafting during exhaust fan operation.
● The temperature set-points on the solar hot water system controller are improperly set.
"HVAC commissioning errors almost always result in needless increases in energy costs. Many HVAC specialists can share horror stories about commissioning errors, running the gamut from irritating to outrageous (for example, air-source heat pumps with electric resistance elements that operate for most of the winter)."
Also here:
"A mechanical system also requires careful commissioning to ensure optimal operation. During commissioning, mechanical equipment is checked for proper operation, distribution systems are balanced, and controls are all checked. All too often, careless mistakes in installation and setup result in poor system performance. Without a commissioning process, these mistakes might not be caught for years. Commissioning is important in both commercial buildings and homes. Clear, thorough documentation is critical to ensure proper ongoing maintenance and operation of systems of any size."
And here:
"Every HVAC system needs to be commissioned. Commissioning includes measuring the airflow at the coil, and the airflow at each register in every room, to verify that the delivered cfm matches the design cfm."
Rules of Thumbs and Software
Just some comments from the northern peanut gallery (BTW...forecast for snow tonight)
I get the use of rules of thumbs and for general estimating purposes it’s a nice way to put a preliminary box around project scope and magnitude; I even get it for cookie cutter projects where the “rule” worked…but a caveat: having been involved in arbitration's where residential design reviews were required - the last thing the designer wants me to hear coming out of her/his mouth in a room with all the representative parties, is that his/her design was based on rules of thumb - especially in Alberta and parts of British Columbia where mandatory professional engineers or certified designers are required for some residential HVAC systems.
Same goes for the use of software…designers frequently shoot themselves in the foot if they say they relied on the output of a program – that doesn’t fly any further than rules of thumbs. Mark Bomberg, Editor for Journal of Building Physics and past NRC/IRC researcher did an engineering lecture called, “what you don’t know and can make your work useless” would beat it into his students that …“you don’t touch the software unless you know by hand calculations the answers to the problem.”
I believe that to be sage advice for those who dislike arbitration hearings and lawyers.
Response to Robert Bean
Robert,
Let me get this straight:
1. You advise designers of HVAC systems not to use rules of thumb.
2. You advise designers of HVAC systems not to use computer software programs like HVAC-Calc, Elite RHVAC, Wrightsoft Right-J8, Adtek AccuLoads, or EnergyGauge.
3. Only calculations performed "by hand" can be trusted.
I have no idea why the arbitrators and lawyers of Alberta insist on pencil-and-paper calculations. But if your observation is correct, that's nuts.
We've come a long way since 1975. The software now beats the pencil, Robert.
Response to Robert Bean
Robert,
The high bar you set -- only engineers who thoroughly understand and are able to defend the mathematical calculations made by their Manual J software should be allowed to design residential heating and cooling systems -- will certainly guarantee work for a limited number of mechanical engineers. The group of engineers who can leap above your high bar is surprisingly small, as many energy efficiency experts will attest.
Assuring work for a small circle of engineers will not get us any closer to achieving a basket of desirable goals, including better HVAC systems and lower energy bills.
We need to train designers in basic principles, and we need to develop useful, easy-to-use software tools to help them.
Engineers enjoy mystification and complicated algorithms. Your premise -- that only mathematicians and software geeks should be allowed to specify furnaces, boilers, and air conditioners -- serves no one but a limited number of expensive professionals.
Response to Martin Holladay
1.Yes (unless it can be defended)
2.No
3.No
re: insist,(They don’t)
re: software beats pencil,( I agree).
Rules of thumb and software are tools and there is never a problem with their use - until there’s a problem. If designers are going to use them be prepared to defend the results mathematically. Conversely if one is not prepared to defend the results mathematically don’t use the tools and hire someone who can.
Response to Martin Holladay
Martin, it’s not my high bar - the Government of Alberta put it in place.
In the systems I get involved in you have to be a licensed professional or a certified designer through the Canadian Hydronics Council (CHC), or the Heating, Refrigeration and Air Conditioning Institute of Canada (HRAI).
I can’t speak for CHC curriculum but the HRAI curriculum does not permit the use of rules of thumb and students are required to complete all exams without software.
Why run a heat loss for a temp below equipments operating range?
I am having a conceptual challenge with sizing mini-splits for homes here in Portland Maine. If a mini-split is specified to work at temps of 5 deg or above and we have a back-up source for colder days (nights more likely) shouldn't we run a heat loss for the equipments lowest operating temp?
Response to Sam Zuckerman
Sam,
If you only expect your ductless minisplit to work when the outdoor temperature is 5°F or higher, then your would perform your heat loss calculation with a delta-T of 65 F° (70°F minus 5°F).
"Why am I comfortable with
"Why am I comfortable with these seemingly risky recommendations?"
I still haven't a clue.
The whole point of a Manual 'J' load is to properly size equipment for design conditions. Naturally one would have to oversize the equipment, since being a little short is not generally acceptable. How much you are over-size HVAC equipment is what separates the educated from the experienced. If you happen to have both, you are my kind of designer.
It most certainly matters more than before, since modulating burners are for the most part, not intended to replace proper sizing, rather make a properly sized gas-fired appliance more efficient in less-than-design conditions. Every modulating furnace or boiler has a minimum fire rate, so that loads presented below this minimum will cause the appliance to short-cycle (death to efficiency, no matter what the AFUE). There is at this time, only one boiler, with a range and fire rate, that would serve most residential applications, given radiation was sized properly using, you guessed it, a room-by-room Manual 'J' heat load.
Finally, my experience designing HVAC systems (using Manual 'J' based software) all over N. America, runs contrary to your opinion that tighter and better insulated homes somehow make " heating and cooling distribution systems become less important". I have never had a client relay this sentiment to me. Our experience does reflect your cavalier (frankly insulting) statements in that the average HVAC installer thinks that close enough is good enough. As the loads get lower with better building practice, the equipment should get smaller. Unfortunately, we regularly see equipment (boilers in particular) at twice the output of the load and a few with "minimum output" exceeding design conditions of the home!
As we are often called in on HVAC systems that do not or have never worked properly we take Manual 'J' very seriously and find that we can do a better job correcting other designers mistakes but that they were in fact mistakes in sizing equipment.
With the lack of HVAC design - of any kind - in the residential building market, I think it is irresponsible to suggest that it shouldn't or needn't be done. I attach a sample of a proper heat load. If you can do this in your head, well...
Response to Morgan Audetat
Morgan,
I stand by the statements made in this article.
If you have read all five of my articles on load calculations, and you consider them carefully, you will find that I am a strong proponent of load calculations. I have been performing such calculations since 1976.
I have also criticized the majority of residential HVAC contractors who use outdated rules of thumb and who fail to properly size equipment.
You wrote, "Our experience does reflect your cavalier (frankly insulting) statements in that the average HVAC installer thinks that close enough is good enough." Your statement is confusing. Perhaps you meant the opposite of what your wrote -- namely that your experience does NOT reflect my statements?
Whatever you intended to write, my conclusions about residential HVAC contractors have been confirmed by every academic and technical research study into the issue. The vast majority of residential HVAC contractors never perform a Manual J calculation, and a customer who asks an HVAC contractor to perform one is (in many areas of the country) often met by a blank stare.
This was not intended to be "frankly insulating" -- merely a fact.
Concerning the question of whether point-source heating works in a compact house with a tight, well-insulated envelope: believe it or not, it does. I have been living in such a house since 1981. If you read about Carter Scott's homes in Massachusetts, you may become a believer: Just Two Minisplits Heat and Cool the Whole House.
"The first myth is that rules
"The first myth is that rules of thumb are inappropriate; the second is that oversizing of equipment is disastrous."
Perhaps it is you whom meant the opposite of what you stated. I have read your earlier installments (with much interest, thank you) and obviously agree with the vast majority of your various assertions. But I would argue that these two "myths" are in fact, not.
If few "furnace guys" and Architects with a "German" education can't handle, then to whom shall we turn?
The fact is; over-sizing condensing boilers is most certainly a disaster most often visited by the injudicious use of misleading "Rules of Thumb".
"The vast majority of residential HVAC contractors never perform a Manual J calculation, and a customer who asks an HVAC contractor to perform one is (in many areas of the country) often met by a blank stare."
In this regard, we are in complete agreement.
I too live in a compact house and use point source cooling (mini-split) but prefer my radiant floors when the cold sets in.
I do appreciate your work and the opportunity to disagree...respectfully.
Response to Morgan Audetat
Morgan,
You wrote, " I have read your earlier installments (with much interest, thank you) and obviously agree with the vast majority of your various assertions." I'm glad that further reading has brought us closer to agreement.
I think we both agree that right sizing is far preferable to oversizing. I hope to educate designers and HVAC contractors so that they know when to use a Manual J, and when to use an appropriate rule of thumb. (An appropriate rule of thumb is not the same as the ridiculous rules of thumb currently used by HVAC contractors -- the ones that result in gross oversizing of equipment.)
Martin,
Thank you so much for you articles. I am building 5500Sf house and did traditional calculations that got me a 13 ton system so after reading your articles and doing more research I settled on 2 different versions of calculators. I ran hvacloadcalculator.com it gave me 33k BTU for cooling and 65kBTU for heat so I figured they are screwing with me so ran it through http://www.coolcalc.com and it gave me same 33k BTU for cooling and 45 k BTU for heat. My house has a lot of windows and all of them are E366, R19 Spay foam open cell with R28 incapsulated attic. Any way I am going to put 7 ton system because I am still a bit skeptical about going with 4 ton. My residence in Greer SC. I am using Daikin Ducted mini split systems.
Fermach,
You didn't ask a question, so I probably shouldn't comment. But it appears to me that the Cool Calc calculator determined that you need no more than 4 tons, and yet you are installing 7 tons. That's a huge difference.
If your actual design heating load is 3.75 tons, and your actual design cooling load is 2.75 tons, as Cool Calc determined, then your equipment will be grossly oversized (and therefore won't perform well).
Log in or become a member to post a comment.
Sign up Log in