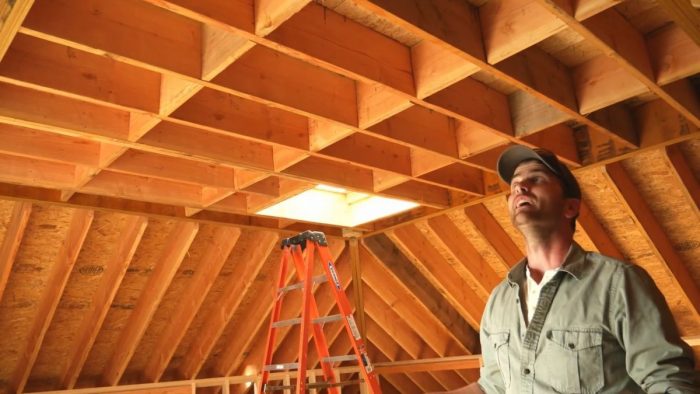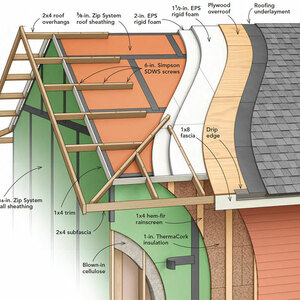Builder-at-large Justin Fink is on the job with J&J Custom Builders to take a look at some unique roof framing. Here’s what he had to say about it.
The flat section is just a big box joined by double LVL beams, with regular joists going down by blocking to stiffen everything up.
In the corner, there are valley rafters for the hip roof that go all the way down to the wall plate. In all four corners, there’s a little birdsmouth at the top. You don’t need any posts here going down to the floor because all four corners are pushing in on the corners of the box. This locks it into place and makes it self-supporting. In fact, the only posts you see here are the posts that go through the roof deck to form the balcony railing.
A heavy-duty Bilco roof hatch with an insulated lid on it opens up to the deck. Ghosting through on the EPDM roof membrane are ridge marks. This tells me that underneath here, they have pre-pitched roof foam, which creates drainage to all four sides. This is the high point of the roof and they’ll have a decking on top of this.
The posts that went up through the roof deck are wrapped in EPDM flashing membrane and all glued down so it’s weathertight. And that same flare detail at the bottom of the house is on the outside bottom of the edge of the walls, which is a nice way to tie in the design. Since we are on the coastline, it’s all PVC trim up here, which will stay nice and durable over the years.
Related Links:
Weekly Newsletter
Get building science and energy efficiency advice, plus special offers, in your inbox.













2 Comments
I've got a very similar roof 1906 house, how was this insulated? What's the best practice here?
I have a similar house as well built in 1901. I've been trying to figure out how to insulate the roof and haven't found very much information on it.
Love to know the best practice as well for air sealing, insulating, etc!
Log in or create an account to post a comment.
Sign up Log in