Image Credit: Specht Harpman
Even though some folks have questioned the market viability of green prefab construction, its design aspects still have legs, especially if we’re talking about the net-zero-energy design concept being developed by Specht Harpman, an architecture firm with offices in New York City and Austin, Texas.
Specht Harpman’s ZeroHouse quite literally sports four stainless steel anchors where the foundation sill would be on a conventional home. The anchors are intended to eliminate the need for excavation, help reduce the intrusiveness of the house on the land, and more easily accommodate challenging topography, including shallow water.
Renderings of the project have prompted some observers to compare ZeroHouse to a lunar landing module or a space traveler’s way station. As currently designed, the structure is in fact quite small – about 650 square feet of interior space, with two outdoor decks providing another 250 square feet. But its energy and water-supply systems are expected perform to green extremes – completely off the grid and unattached to a municipal water supply or public waste-disposal system.
ZeroHouse also is designed to be shipped easily and assembled quickly, features that, when combined with its self-sufficiency, making it suitable for use in remote areas.
Ready to build
The firm’s principals, Scott Specht and Louise Harpman, told the Austin American-Statesman that the firm is now pitching its design to prospective investors in eco-friendly Austin who would be willing to risk $300,000 to $350,000 to construct a prototype and live in it.
“The off-grid model has the most challenges, so that’s the test case we designed for,” explained Specht, who said he developed and refined plans for ZeroHouse in his spare time over a 10-year period. “We think that the value is in the complete self-sufficiency, the absolutely minimal environmental and site impact, and the fact that this would be a model for what can be done — a ‘first adapter’ demonstration of the ultimate in green living.”
ZeroHouses produced as a line of factory-built homes, Specht added, would cost significantly less than the prototype.
The marketability question
Solar panels provide electricity. Rainwater is collected in four 550-gallon cisterns, which are serviced by a special collection system and a filtration system that makes the water suitable for drinking. The house also is equipped with an automated composting system, triple-glazed windows, and high-efficiency air-conditioning and heat exchange systems.
In the American-Statesman story, the co-founder and president of energy efficiency specialist Davis Energy Group, David Springer, noted that ZeroHouse “is a bit futuristic and might be difficult to market.” But Springer, like others asked to comment on the project, praised its far-reaching, self-sustaining efficiency and prefab strategy.
Whether the ultramodern appearance of the house is marketable remains to be seen (Specht and Harpman note that the futuristic look was deliberate), but many people in the building industry say the project is exemplary.
Said Michael Webber, an assistant professor of mechanical engineering at University of Texas and co-director of the Clean Energy Incubator at UT: “When we get society’s best designers tackling society’s biggest problems, that’s a good sign, and it’s cause for celebration.”
Weekly Newsletter
Get building science and energy efficiency advice, plus special offers, in your inbox.

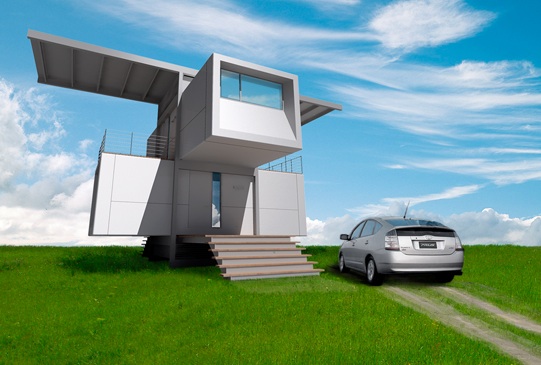




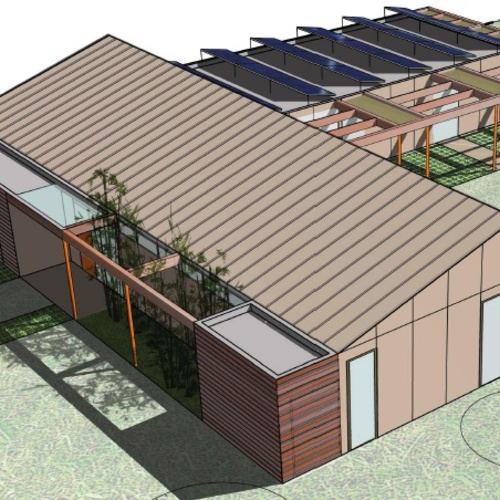
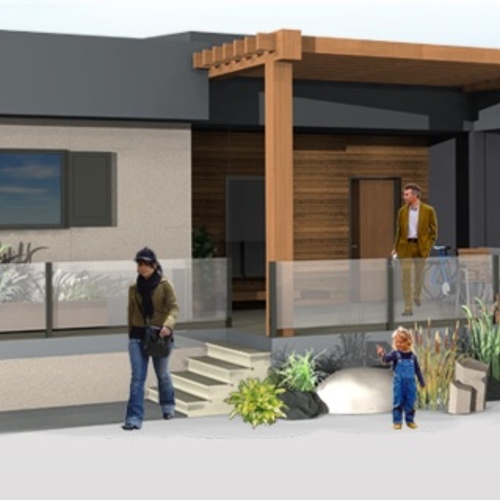
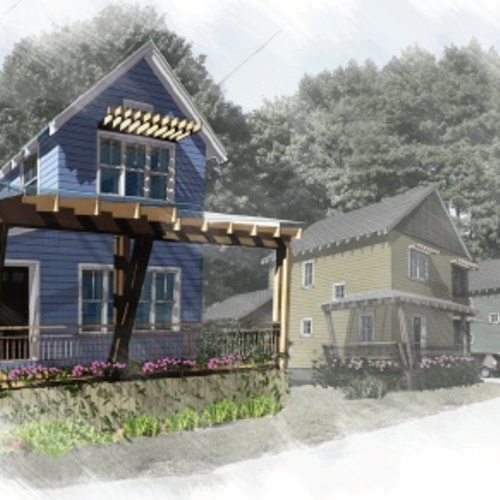
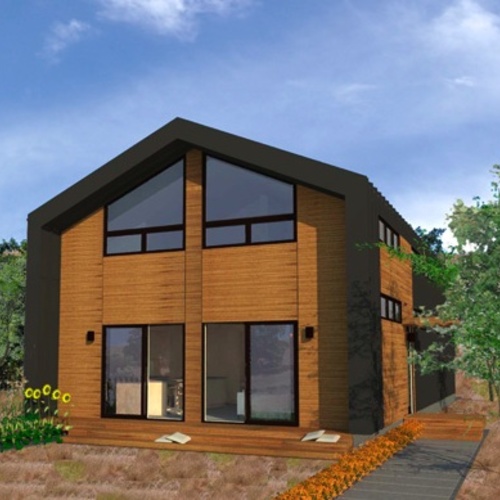






4 Comments
No wonder it is Costly
Just look at the EXPOSED Exterior Surface area compared to floor area.
Heat transfer is a function of surface area.
In a climate like Austin...touching the ground is a good thing
I also question a stair in a 650sf house
PV canopy
I hope the PV canopy is engineered for high winds. Up, up and away....
I love it
I haven't even looked at the details but I love it. It looks like one of those transformer? toys, so I would expect to be able to fly away in it and not even need the Prius?
Zero grade.
Yes, just what we need, a throwaway house. Unadaptable, unextendable, and you can't clean the windows. At least we can take comfort from the fact that like every other futuristic concept house of the last, oh, eighty years or so it'll never cost "significantly less than the prototype" so its potential for extensive littering of those "remote areas" is severely limited.
Sorry, this kind of nonsense promoted as "the ultimate in green living" brings out the snark in me. If you want to live lightly on the land, get a tipi.
Log in or create an account to post a comment.
Sign up Log in