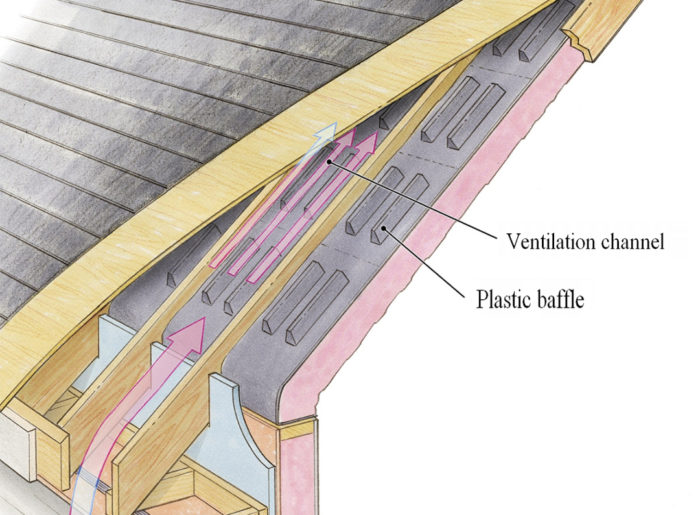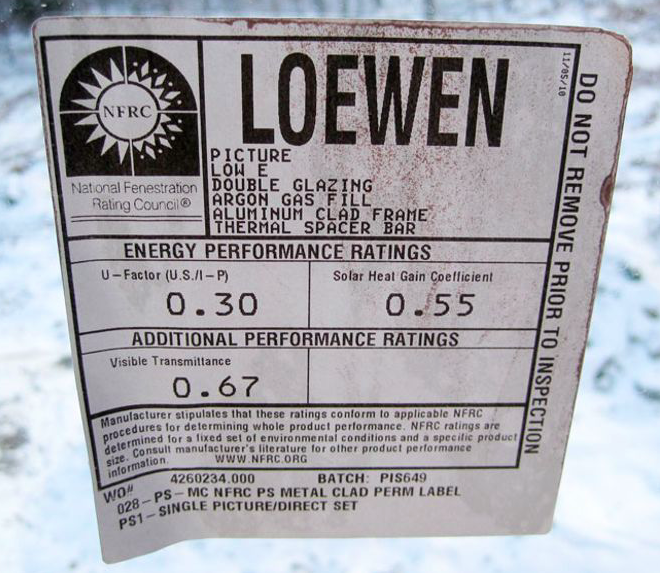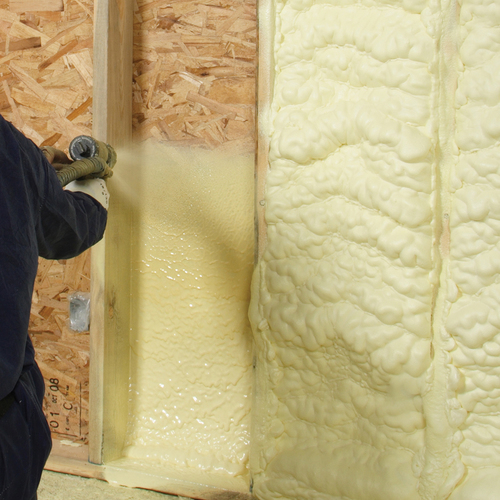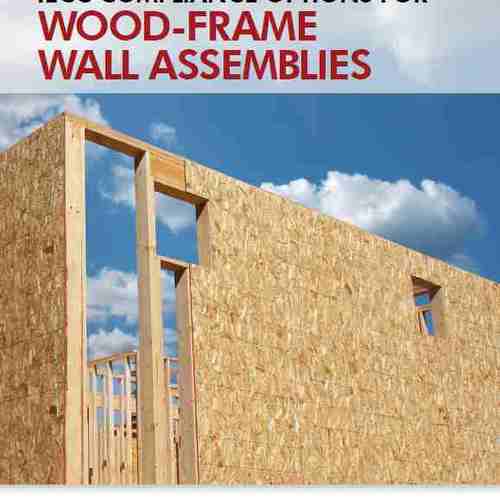
Image Credit: Fine Homebuilding
How much insulation should you install in a ceiling or a roof? When the question comes up on GBA, I usually advise builders to install at least as much insulation as is required in the prescriptive table found in the International Residential Code (IRC) or the International Energy Conservation Code (IECC).
This prescriptive table is known as Table N1102.1.1 in the IRC (see Image #2 at the bottom of the page). In the IECC, the identical table is known as Table R402.1.2 (Image #3).
The minimum prescriptive requirements for ceiling (roof) R-value haven’t changed recently; the requirements in the 2018 code are the same as those in the 2015 and 2012 code. These requirements are:
- In Climate Zone 1, a minimum of R-30;
- In Climate Zones 2 and 3, a minimum of R-38;
- In Climate Zones 4 through 8, a minimum of R-49.
Builders sometimes complain that these requirements are too stringent, and they ask, “Is there any way that I can get away with less insulation and still meet the code?” As it turns out, there are at least three ways to do that.
Trick #1: In a vented attic, make sure that your insulation covers the top plates of the perimeter walls
GBA has always pointed out that the insulation installed in a vented unconditioned attic must cover the top plates of perimeter walls. Although energy experts have been giving this advice consistently for at least 30 or 40 years, sloppy builders often screw this detail up.
As an incentive to do the right thing, the code allows builders who install insulation properly to get away with less insulation than required in the prescriptive table. The loophole I’m talking about is found in section N1102.2.1 of the various editions of the IRC, and in section R202.2.1 of the various editions of the IECC (see Image #4, below).
The relevant section…
Weekly Newsletter
Get building science and energy efficiency advice, plus special offers, in your inbox.

This article is only available to GBA Prime Members
Sign up for a free trial and get instant access to this article as well as GBA’s complete library of premium articles and construction details.
Start Free TrialAlready a member? Log in















13 Comments
Sad system
Your blog talks about ventilated attics, but the most common way to cheat on insulation in an attic is to follow the performance code on unvented attics, where builders install 5.5” R21 open cell foam under the roof decking and call it good. No air supply or no ridge venting (a new thing with BSC).
The sad part of it is that it appears that ICC couldn’t care less about the laws of physics and potential for condensation issues, just so builders can build “cheaper”… who cares about the homeowners if they have problems later on, especially when builders only provide a 1-2 year warranty. ICC is caving to industry pressures.
Response to Armando Cobo
Armando,
Building codes establish certain regulations, but no one (as far as I know) believes that building codes tell you how to build a good house.
To learn how to build a good house, you have to use resources like Green Building Advisor.
A 20% framing fraction for a roof would be pretty unusual.
"Let’s assume that the roof has a framing factor of 20%."
Even for 16" o.c. rafters that would be high by ~2x. California code has long assumed an average 10% framing fraction for 16" o.c., 7% for 24" o.c. attic or roof framing. Unlike walls, roofs don't usually have a lot of window & door headers, jack-studs/rafters etc.
See the assumptions at the bottom of the last page of this document:
http://www.energy.ca.gov/title24/2005standards/approved_alternatives/2009-06-02_CEILING_BETWEEN.PDF
"Batt insulation is assumed between the framing members and no insulation over the framing. The framing percentage is assumed to be 10% for 16 in. OC and 7% for 24 in. OC "
Of course complex roof lines, hips dormers and skylights can really mess that up, but if I recall correctly the CA framing factor assumptions that make it into code are based on framing design reviews of a large sample of existing house designs in that state. I'm sure homes with 20% attic/roof framing fractions exist, but they're probably more than 2 sigma out from the median, making the example used in this article's analysis a worst (rather than typical) case.
Response to Dana Dorsett
Dana,
The point of my example was to illustrate the math. But I appreciate your comment nonetheless.
I have edited my article so that the math demonstration uses a framing factor of 10%.
I just subscribed to GBA for articles like this one, thank you!
I seek expert design help for our steel framed tiny house on wheels. Here's the elements that will definitely be players in our roof design:
Metal (steel or aluminum) standing seam roofing.
Zip System roof sheathing.
The 2x4 cold-formed steel studs, which comprise the roof panels, and a spliced ridge beam. It is a low-slope A-frame roof, 26' x 8'6" dimensions (frame only)
We have no structurally-integrated eaves, but we can build out from the steel frame with wood to create them.
We cannot build a roof that is thicker than 4" (from top surface of trusses upwards) due to maximum road height limitations. Putting too many layers of polyiso on top of our roof would make the whole structure higher than 13'6".
Beyond that, I am having great difficulty figuring out what would be the best code-compliant way to assemble our roof. I've asked the question before but received many various answers. At this point, I would love it if someone who knows could describe exactly how they would do it themselves...I am a novice builder.
I do understand the basics of typical unvented cathedral ceiling roof assembly, but to adept them to this specific, unusual project is twisting my brain. Thank you in advance for any engineering help!
Eva,
I'm not an engineer, so I can't provide engineering help. Steel framing is problematic, since it is so conductive. With steel framing, you have no choice but to install all of the insulation on the exterior side of the framing. (If you attempt to install insulation between your steel rafters or studs, the thermal bridging will erase most of the benefits of the insulation.)
Assuming that the steel rafters are spaced adequately for plywood or OSB sheathing, it looks like you'll only be able to install about 3 inches of rigid foam (perhaps less) on the exterior side of the roof sheathing. That's not much, but you've boxed yourself into a corner.
You'll need to create a site-built SIP. More information here: "How to Install Rigid Foam On Top of Roof Sheathing."
Thank you so much! Good points.
As is the case with most tiny houses on wheels, our predicament is common. Myself and other tiny housers are trying to blaze a trail to figure out a way to mitigate the issue, especially since THOWs do not have a code of their own yet... it is tricky trying to build something that is a hybrid between a traditional home, and a lightweight compact RV or camper. As such, sometimes we are breaking the rules of the IRC whilst meeting the requirements of the RVIA (RV codes) and vice versa. In this case, the 3 inches of rigid foam actually exceeds RVIA code...but breaks IRC.
What are your thoughts on thermal cork spray being used to help reduce the conductivity of the steel studs? Or, thermal break tape? What about aerogel strips, as in this link: http://thermablok.com/thermal-insulation/residential-construction.htm
IF that would help, then installing insulation between the studs might do some good??
Again, thank you for your thoughts!
Eva,
Of course, you are under no obligation to meet IRC requirements, as long as you plan to park your tiny house in a location where local regulations allow such homes to be parked, and don't require your type of home to meet IRC requirements.
It's certainly true that most trailers have worse insulation than 3 inches of rigid foam.
I don't think that any of your suggestions -- thermal cork spray, thermal break tape, or aerogel strips -- are worth pursuing.
Here's my advice: If it's not too late, switch from steel framing to wood framing. Otherwise, you'll need to insulate your walls and roof with continuous sheets of rigid foam. The rigid foam can be on the exterior of the steel framing or on the interior side of the steel framing, as long as the thermal envelope is continuous (and as long as you don't try to switch between interior insulation on your walls and exterior insulation on your roof).
Very sound advice, thank you. We do have Zip System R-Sheathing on the exterior of our walls, so hopefully that layer of continuous 2" foam + OSB will be enough there. We still had planned to use rockwool insulation between the wall studs... Then, we will put 2" of the same rigid polyiso foam on the top of our roof deck. Am I correct in understanding that we shouldn't put more rigid foam on the roof than on the walls, they should be equal thicknesses?
Eva,
Q. "Am I correct in understanding that we shouldn’t put more rigid foam on the roof than on the walls -- they should be equal thicknesses?"
A. No, you are incorrect. Most homes include more R-value in the roof assembly than in the wall assembly. You can add more rigid foam to the roof if you want -- there is no downside to doing that.
Thank you. All of this has been super helpful! To summarize this discussion, I'd like to verify our roof assembly one more time, just to be sure we're going to get the most out of it (despite our limitations). The build begins in a few days.
... Steel studs (insulated on the interior with Rockwool insulation) > zip system 1/2" OSB > 3" polyiso > another layer of OSB > self-adhesive bituminous membrane > aluminum roofing panels.
I'm wondering because of height limits and weight, do we absolutely need to put an extra layer of OSB on top of the foam board? Some say yes, some say no.
Thank you for your time!
Eva,
Q. "Do we absolutely need to put an extra layer of OSB on top of the foam board?"
A. In general, I would say yes -- because of the 3 inches of rigid foam. But the best answer will come not from me, but from the manufacturer of the aluminum roofing panels. So ask the manufacturer.
“[Deleted]”
Log in or become a member to post a comment.
Sign up Log in