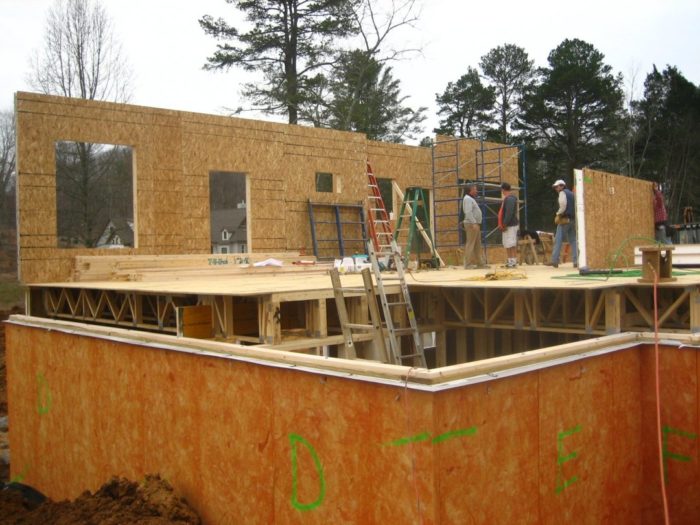
Image Credit: ZEBRAlliance
A project recently launched by the Department of Energy will produce four affordable “smart home” prototypes and plenty of useful new data on zero-energy construction.
One of the Department of Energy’s most intriguing research projects – a collaboration involving Oak Ridge National Laboratory, the Tennessee Valley Authority, an East Tennessee builder, and an architectural firm – aims to dig deep into the technical and practical elements of energy-efficient design and construction.
The ultimate goal is to come up with combinations of construction strategies, technologies, and materials for homes that, as a recent Vada Energy blog put it, will enable builders to reliably construct zero-energy dwellings – net producers of energy that are able to push energy back into the grid, or fuel electric vehicles.
Launched with a groundbreaking ceremony last fall, the Zero Energy Building Research Alliance, or ZEBRAlliance, will implement energy-efficiency technologies developed by ORNL in the construction of four 2,800-sq.-ft. model homes, each with a different envelope subsystem.
A slideshow on the home page of the ZEBRAlliance website shows construction has progressed significantly – far enough for researchers to begin collecting the data they’ll need to reconfigure equipment and then run further tests.
Two of the homes will have walkout basements, two will have crawl spaces, and a ground-source heat exchanger will be buried near each home’s foundation to capture waste heat from the building.
ORNL and TVA researchers will measure the performance of each house, collate data, and adjust components for optimal results. The homes will be built by Schaad Companies, which chose Knoxville-based BarberMcMurry Architects to do the design work.
The listing prices for the homes, which are scheduled to go on the market in early 2011, are expected to be in the upper midrange to high end.
ZEBRAlliance summarizes the envelope strategies of the four houses as follows:
1.
One will feature SIPs (structural insulated panels). ORNL has already documented the performance of SIP homes built for a Habitat for Humanity community in Lenoir, Tennessee.
2.
An advanced framing strategy will be used in the second of the model homes. It will feature 2×6 studs, 24 in. on center, and OSB sheathing. The walls will be coated with a liquid-applied water-resistive barrier (WRB) and will contain R-21 flash and batt insulation (spray foam plus fiberglass batts). A Louisiana-Pacific TechShield radiant barrier will be installed in the attic, and R-49 cellulose insulation will be laid on the attic floor.
3.
Phase-change material (PCM) will be included in the third house, which also will framed with 2×6 studs and include an insulated crawl space. The exterior walls will be weatherized with reflective Tyvek and a Delta-Dry dual-ventilated polyethylene membrane. Cellulose-laced PCM will be installed on the attic floor and in the exterior walls.
4.
A 4-in. exterior insulation finishing system (EIFS) and trowel-applied WRB will be used on the shell of the fourth house, which will have 2×4 walls, 24 in. on center. This model also will include an insulated crawl space.
Weekly Newsletter
Get building science and energy efficiency advice, plus special offers, in your inbox.





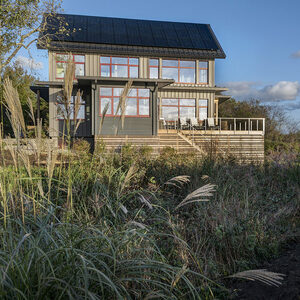
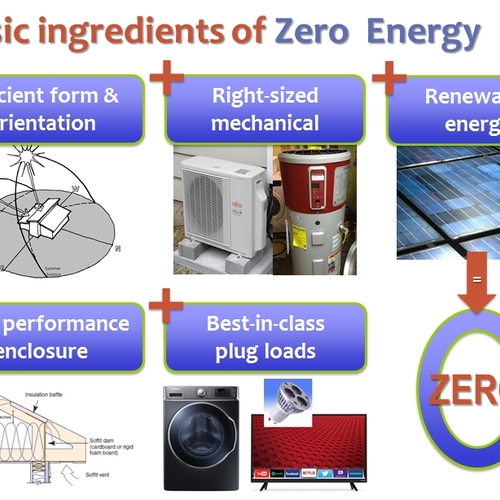
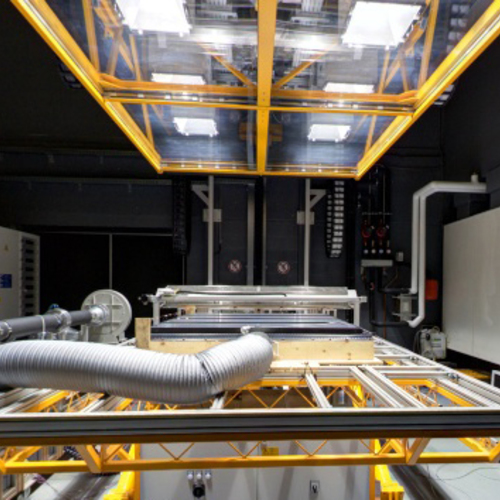
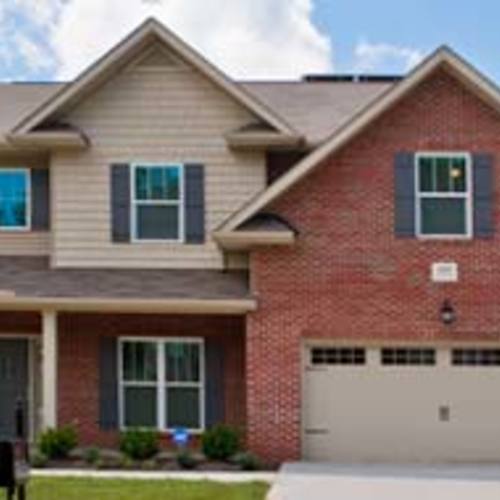






0 Comments
Log in or create an account to post a comment.
Sign up Log in