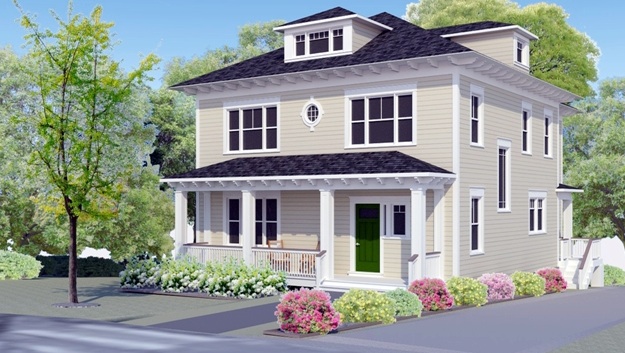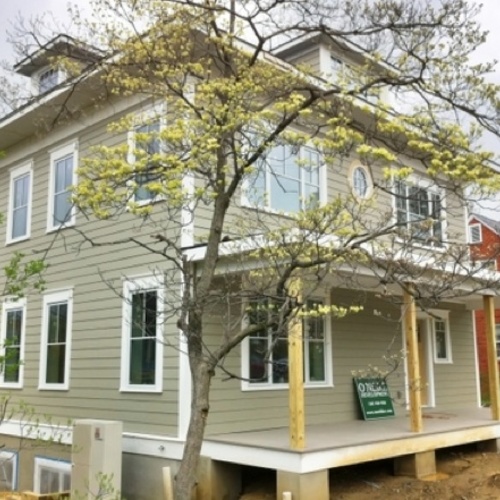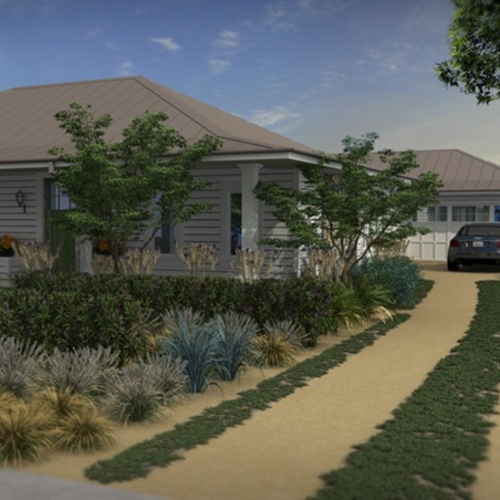
Image Credit: Peabody Architects / O’Neill Development
Image Credit: Peabody Architects / O’Neill Development In September, once the foundation walls went up and the construction forms were removed, preparations were made to waterproof the exterior walls, insulate them with 4 in. of high-density expanded polyethylene board, and then install an insulating drain board – a 2-in.-thick sandwich of porous mesh and foam balls. With 6 in. of gravel poured and prepped, and 4-in. EPS boards laid out tightly together over the gravel, O’Neill Development installed and taped a vapor barrier – 15mm Stego Wrap. It so happened that Katrin Klingenberg, director of Passive House Institute U.S., was in D.C. doing a training course at the time and made a surprise visit to the job site. She’s shown here with, from left, site superintendent Keith Kauffman, builder Brendan O’Neill Jr., and Passive House consultant Terry Hill. About 300 ft. of pex tubing, made by Rehau, based in Germany, was laid out on two sides of the building to create what the project's partners call a “poor man’s ground-source” heat system that will circulate water and connect to a heat exchange coil in the building’s ventilation air-intake duct. At this depth, the water temperature is expected to average 56 degrees year-round and so should help cool incoming summer air and warm incoming winter air. Following a suggestion from site superintendent Keith Kauffman, the Stego Wrap was cut at the top of the slab and embedded in sealant. Then Katrin Klingenberg suggested adding the layer of butyl tape, as shown here, to further ensure a seal. Structural insulated panels were used for the exterior walls. Foam insulation was sprayed onto the foundation wall plate just before the SIPs were set on top.
One inspiration for a Passivhaus project that recently broke in Bethesda, Maryland, just outside Washington, D.C.’s northwest border, was a wintertime visit by builder Brendan O’Neill and his son, Brendan Jr., to a home in Illinois that had been constructed to Passive House standards. The visit, as noted in an announcement about the Bethesda project, happened to occur during a blizzard.
“It was as toasty and comfortable as any house I’d ever been in,” the senior O’Neill recalled. “I looked in the mechanical room and the little heat pump was barely even running. I turned to Brendan Jr. and said, ‘We’ve got to build one of these.’”
O’Neill followed through on the comment. The O’Neills’ company, O’Neill Development, partnered with another firm that operates primarily in the D.C. area, Peabody Architects, to design and build the house in Bethesda.
As Passivhaus residential projects go, this one is bigger and, in part because of home’s high-end location and the amenities planned for its interior, considerably more expensive than most. It will include five bedrooms and four and a half baths. The area, for the purpose of Passive House Planning Package modeling, is about 3,600 square feet, although David Peabody, principal of Peabody Architects, notes that the true size of the building, including a finished basement and attic, will be 4,318 square feet. The listing price: $1,688,000.
Digging into details, enjoying a confidence boost
Peabody says the building will have an R-62 roof, R-42 exterior walls, and an R-20 slab. The roof, in fact, is expected to be in place by the end of this week, barring a prolonged bout of wet weather. The hot-water heater is equipped with a heat exchanger, and hookups for both solar hot water panels and solar power panels have been run to the roof. The plan is to let the eventual homeowner install panels, Peabody adds, “as they get them at 30 cents on the dollar due to tax incentives and we don’t. Same with PV hookups.”
The project broke ground on August 23 and has progressed reasonably quickly so far, although the focus on insulation and airtightness has been predictably intense. At one point last month, though, after gravel was poured and prepped, foam tiles were laid down, tightly fitted, and covered with 15 mm polyethylene Stego Wrap whose seams were then thoroughly taped, the job site got a surprise visit from Katrin Klingenberg, director of Passive House Institute U.S. Klingenberg was in the D.C. area for one of the institute’s training courses.
“Of all days Katrin could have come, this was the best,” the project team noted on a blog site, Passive House DC, that tracks the building’s construction. “It was a first for all of us at taking these extra steps of sealing, and having her go over our work and pronounce it first rate before the concrete went in gave us all a big boost.”
The project’s partners expect the house to be completed in the spring of next year.
Weekly Newsletter
Get building science and energy efficiency advice, plus special offers, in your inbox.













0 Comments
Log in or create an account to post a comment.
Sign up Log in