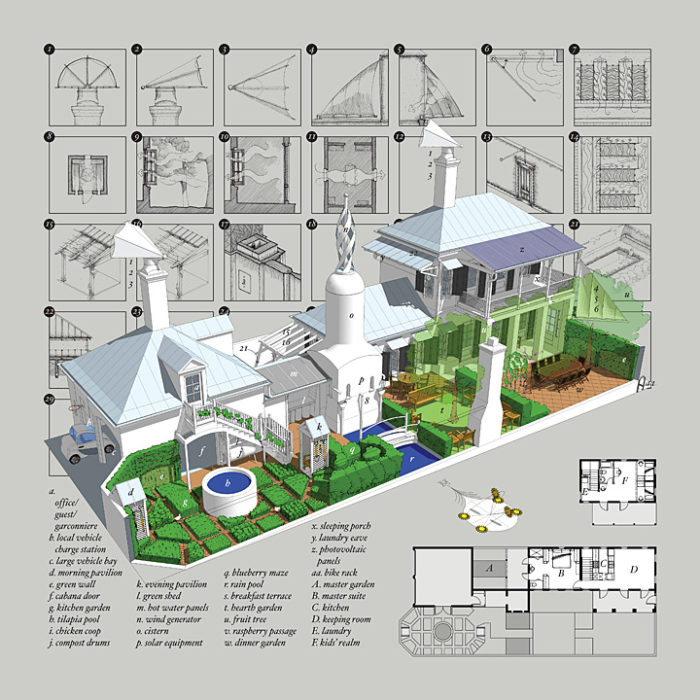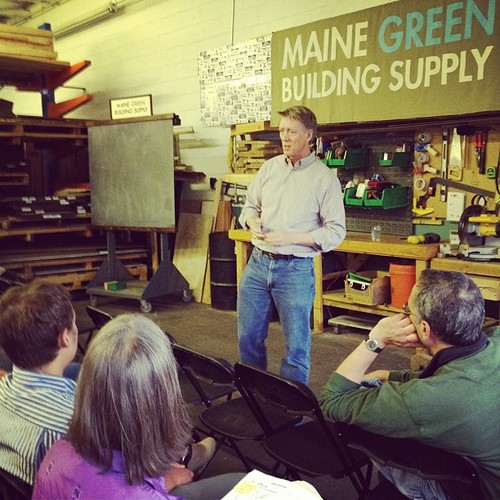
Image Credit: Mouzon Design
A newspaper asks four architectural firms to design the green homes of their dreams
A special report in Monday’s Wall Street Journal describes what happens when you challenge architects to stretch their green imaginations as they develop designs for energy-efficient homes.
Four firms were asked to come up with plans that incorporated both what is technologically possible and what likely will be technologically possible “in the next few decades,” the Journal said.
William McDonough + Partners, of Charlottesville, Virginia, designed a house that features a curved roof with a skin of ultra-thin photovoltaic panels, deeply overhanging eaves, high-performance coatings that use nanotechnology to self-heal, structural components made of lightweight carbon tubes, a ground-source heat pump, and a modular design for easy disassembly and repair.
Perhaps the building’s most important aesthetic plus, firm founder William McDonough told the Journal, is the seamless way the solar tiles are integrated to the surface of the roof, avoiding the appearance of a “potpourri of miscellany” on top of the house.
A concept house designed by Los Angeles-based Rios Clemente Hale Studios focuses on the prospects for at-home food production, with three tiers of rectangular, vertical-garden strips forming a semicircular sun-and-sound barrier near the south-facing side of the house. The building itself is made of three prefabricated containers stacked one atop the other. Vertical-axis wind turbines operate on the rooftop, which includes an evaporative reservoir and is fringed with adjustable PV awnings.
Cook + Fox, based in New York City, offered a variation on its Live Work Home design, aka “The Reptile House,” a 1,360 sq. ft. structure whose moveable interior partitions can be easily reconfigured to create spaces suited specifically for work or leisure, and whose exterior perforated-screen walls are coated with a “biomorphic” material that helps neutralize the effects of intense sun and cold, dark days.
Cook + Fox says the design, which was among three winners of “From the Ground Up: Innovation in Green Design,” a competition cosponsored by Syracuse University School of Architecture, also includes cross-ventilation on the north-south axis and a whole-house fan for air conditioning, and a heat recovery ventilator with a CO2 sensor that keeps air circulating at proper levels.
The fourth plan, from Mouzon Design, based in Miami, Florida, blends traditional visual elements with renewable-energy features such a wind generator and solar panels that are built into the roof. The house features a rooftop “breeze chimney,” which takes advantage of outdoor air flow to draw air into the house through its windows and doors and out through the chimney cone on the roof.
Steve Mouzon, who heads the firm with his wife, Wanda, and focuses on designing homes of relatively compact scale, told the paper he also would install tilapia pools in “kitchen gardens” of homes like those in the sketch above so their owners could farm their own fish.
Weekly Newsletter
Get building science and energy efficiency advice, plus special offers, in your inbox.















0 Comments
Log in or create an account to post a comment.
Sign up Log in