Image Credit: ZeroEnergy Design
Image Credit: ZeroEnergy Design In addition to a super-insulation system with 17-in. walls and triple-glazed windows (European imports, in this case), the house will include solar hot water and a small solar power system. Active heating will be provided by a wood-burning stove, electric radiant floor in the bathrooms, and the solar hot water system, which will be coupled with low-temperature baseboard radiators throughout the three-bedroom, two-and-a-half-bath house.
Early adopters often make good news stories. Some of the most popular focus on early adopter compulsion: the spectacle of thousands of people lining up to purchase an electronic gadget – a game console, cell phone, video player, laptop, or tablet computer – the day it is released.
But there also are stories about early adopters whose behavior is driven not by a need to stand at the forefront of high-tech consumerism – an exasperating cause, in many cases, since improved iterations are launched only months later – but by rational assessments of the long-term benefits of a new product, technology, or strategy that involves a far larger financial and emotional commitment than the latest electronic gewgaw. That notion came to mind over the weekend with the publication of a New York Times story about a home being built in Norwich, Vermont, to meet the Passivhaus standard.
Passive House’s early adopter status in the U.S.
The story, “Can We Build a Brighter Shade of Green?,” offers a consumer-oriented overview of the Passivhaus strategy and the perspectives of Barbara and Steven Landau, who have been working with architecture firm ZeroEnergy Design and builder Bensonwood Homes as they wend their way through the details of equipping the 2,700-sq.-ft. house to their liking while also keeping the calculations for its eventual performance in line with Passive House requirements.
What’s encouraging about the Times piece is that, thanks to the paper’s relatively large distribution in print and vast reach online, it can add significantly to the consumer conversation about energy efficient homes in general and their highest performance standard, Passive House, in particular, whether the focus is comfort, upfront costs, energy savings, durability, environmental concerns, or all of the above.
It’s also helpful that the article, which includes comments by Passive House Institute U.S. director Katrin Klingenberg, points out the disparity between Passive House adoption in Europe, where the standard has been applied to almost 25,000 structures, and its adoption in the United States, where it has been applied to a little more than a dozen new buildings so far, with a few dozen more aiming for Passive House certification.
A quest for performance, but not necessarily certification
The Landaus’ three-bedroom, two-and-a-half-bath house is designed to include R-60 above-grade walls, an R-87 roof, R-36 basement walls, and an R-75 basement slab, according to ZeroEnergy Design. Whereas the price premium for building a similar structure in Europe would be just under 5%, in the United States it is about 15%. Design and construction costs for the Landau house likely will top $550,000.
“If we were in Europe, most of the materials and equipment would be off-the-shelf and readily available from local suppliers,” Bensonwood Homes’ owner, Tedd Benson, told the paper. “And they would have already been vetted and certified by the Passivhaus Institut (in Darmstadt, Germany), with their performance specifications already linked into the passive-house software. Here, we have to invent the systems and try to find the materials, products and equipment that will help us meet the passive-house standards.”
But for all she and her husband have invested in the airtightness, insulation, equipment, and amenities in the house, Barbara Landau added that earning Passive House certification is secondary to having a comfortable, energy efficient, and durable home to live in.
“Many times along the way, we thought ‘Why are we trying to meet this standard to be certified as a passive house?’ ” she told the Times. “And we talked about it a lot and I think we came to the conclusion that we don’t really care about the certification. What we really were interested in was making sure that when we built this house that it would work the way we wanted it to work.”
Weekly Newsletter
Get building science and energy efficiency advice, plus special offers, in your inbox.

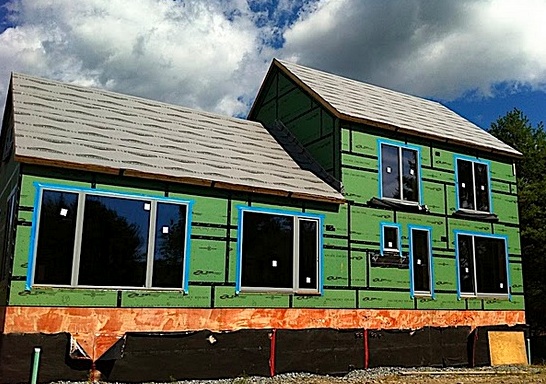




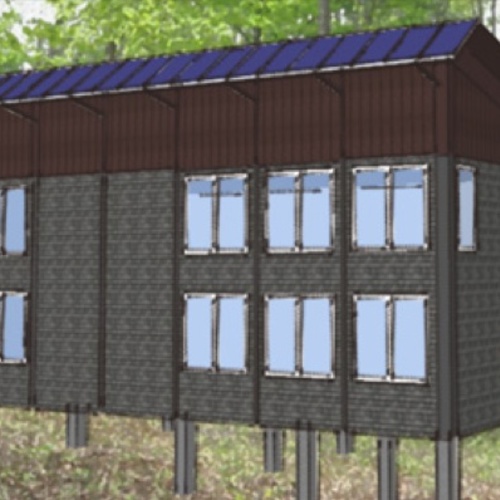
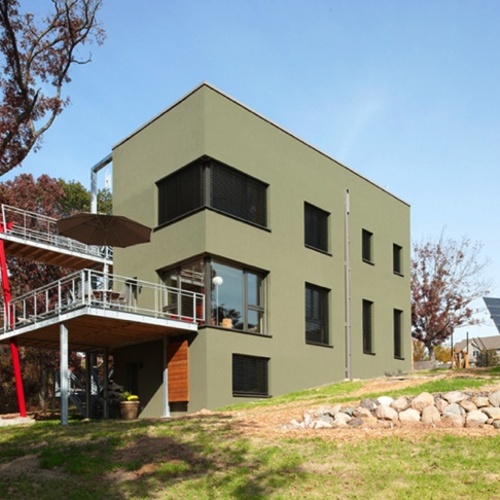
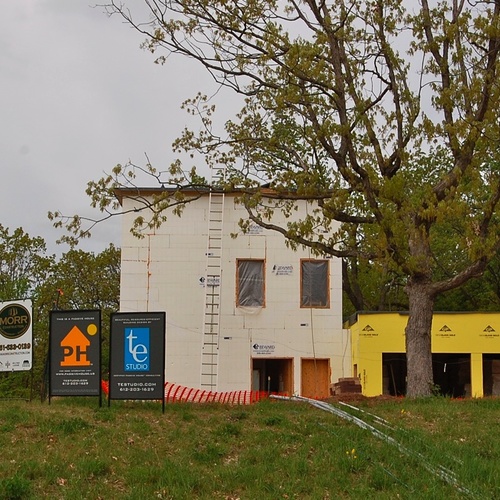
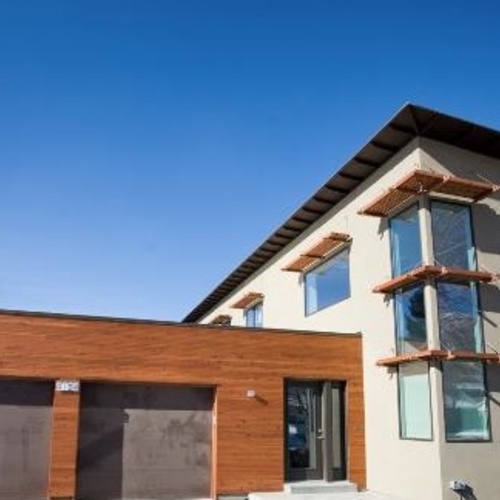






38 Comments
Floor Area
The NYT article describes the house as having 2000 sf. I'd back GBA in any credibility run-off with a newspaper, but just what IS the floor area? It really matters since it affects the adjective which has to be applied to the price...
From p1 of the article:
I read the article but probably didn't look at the photos closely. I see in the exterior photo above that there appear to be almost no windows in the north elevation. And, so far they appear to be relying on zipwall and tape to install the windows.
Square footage discrepancy
The ZeroEnergyDesign Web site lists this house at 2,700 square feet:
http://www.zeroenergy.com/p_landau.html
GBA is trying to clear up the discrepancy between the area reported by the ZeroEnergyDesign site and the area reported by the NY Times. Stay tuned.
is it a PHPP TFA versus GFA
is it a PHPP TFA versus GFA discrepancy?
the walls are ginormously thick (17")
Comments from Gordon Howell
[I received an e-mail from Gordon Howell, the engineer behind the Riverdale Net Zero project in Edmonton, Alberta, commenting on the New York Times article. With Gordon's permission, his comments are posted below.]
Re the New York Times article about a Passive House in Vermont:
1) It is great to see this PassivHaus being done. I am in full support of the choices of this homeowner and of articles like this.
2) However, I have some concerns about some of the information in the article and the video because I suggest that the impression that it leaves the readers is very misleading... and the impression on the readers is the only thing that counts, because impressions are the fundamentals of communication. The misleading comments are:
a) The very bold comments: "it doesn't have a furnace", "...home that requires no heating..."
----- nice optics, but the point is not whether it has a furnace or not; the point is, what is the size of its heating system? It is required by code to have some form of heating system that is automatic, so "no furnace" is misleading.
----- no furnace: well, OK, it doesn't have a sheet-metal box that blows heated air around the house, but it likely has electric baseboards... So if those phrases are valid, then we could say that every house that has electric baseboards or a boiler system "has no furnace"... which is misleading.
----- You can't get away from having a heating system in our climate. It may be a small heating system, but it still does have one.
b) "keep warm with the oven, the cook top and the bodies inside", "only heated by his tea kettle and his buddies drinking beer"
----- this is misleading. You aren't going to come into the home in our winter and expect your body heat to heat it up.
----- we know that the heat sources for a house include body heat, all electricity used inside the house, and all energy coming through the windows (see attached diagram)
----- we know that the duration of the heating season is much shorter than a standard house.
----- for a standard family (2 adults, 2 children) occupying the house for 50% of the time, body heat will supply 10 to 20% of the annual space heating consumption over the heating season. Good... but not in the dead of winter.
----- The max. heat loss of the 3 NZE homes in Edmonton is 6.6 kW, 8.6 kW and 7.6 kW... a stove will use 10 kW if you turn on all the burners and oven... OK... so we can heat our NZE houses with the stove too, but that is not the point. They already have an automatic heating system.
c) "common in Europe"
----- from my perspective, this phrase will leave people with the impression that "they are everywhere to be seen". At a count of 25,000 in Europe, this is impressive. Wikipedia says 15,000 to 20,000 around the world, and also 15,000 in Germany and Austria.
----- However, since there are 730,000,000 million people in Europe, which means perhaps 25 million detached homes, this would mean one in 1600 houses meet the Passiv Haus standard. Does this really mean "common"? I don't think so.
The media is too often besmirching the trust that its readers place in it.
Gordon Howell
Edmonton
Square footage discrepancy
Not sure where the 2,000 sf number in the NYT came from. The "treated floor area" or TFA, per the Passive House standard, is 2,700 sf.
Sorry for the confusion.
Stephanie
ZeroEnergy Design
More info on square footage
[GBA received the following e-mail from Adam Prince, LEED-H Green Rater at ZeroEnergy Design:]
According to Jordan Goldman, ZeroEnergy Design's Engineering Principal, the 2,700 sq ft used on our website is the appropriate square footage number to use in the Passive House Planning Package (PHPP) software.
The square footage number can be lower or higher, depending which footage you are counting, and for what purpose. Being the Passive House Consultants (and architect) for the project, both Stephanie Horowitz and Jordan felt that from our firm's perspective 2,700 sq ft was an appropriate number.
Hope this is helpful.
Adam Prince
Follow-up to Mr. Howell's comments
Mr. Howell's points are all perfectly valid. To provide some answers to the questions he raised about heating systems:
Peak heating load is 20,000 btu/hr (5.86 kW). For a design temp of -10 degF (-23 degC), this is quite low.
The primary heating source is going to be a wood fired stove with an outdoor air supply that has a damper. This was a big design challenge on the HVAC side - how to a suitable product that would meet the clients' desire for a stove and comply with the PH air-tightness requirements.
Auxiliary heat will be provided by electric radiant mats in the bathrooms. At first the house will be infrequently used. Since the wood stove isn't automatic, something needs to be in place to prevent the pipes from freezing. (I'm actually a bit curious how long it will take the house to go from 68F to below freezing).
The interior is going to be finished in the next few years to come. There will be 4 flat plate solar collectors installed to provide domestic hot water and also deliver heat to low-temp radiators around the house. This system will not be installed for day 1. The active solar heating will help offset wood and electricity use.
Active solar space heat in Vermont
Jordan,
I live in Vermont, and I'm fairly skeptical about the potential for active solar space heating in Vermont -- at least from Nov. 1 to Feb. 15.
There is some limited solar potential from Feb. 15 to April 30 -- if you can keep the snow off your solar collectors. (Generally, that means that solar collectors must be almost vertical.)
My two solar collectors are installed on a south-facing 12-in-12 pitch roof. The snow generally melts off my solar collectors in mid to late March.
Active solar space heat in Vermont
Martin,
Despite my previous post, I agree with you. Almost always, I am successful in dissuading our clients against active solar heating in New England. This decision was made by our client. The incremental cost of adding 2 more collectors (2 would be installed regardless for DHW) was not overwhelmingly significant for the client. (This isn't to say it wouldn't be for other people.) I'm not expecting much contribution from the solar collectors; any yield will be a bonus. As you mentioned, there will be some times outside the dead of winter where solar gain is possible.
With that said, I still stand by my description that the primary heat source is the wood-burning stove.
best,
Jordan
Clarification Required
Richard,
Is it your contention that Passivhaus is the highest standard of energy-efficient construction of homes or that it is the highest standard of construction of energy-efficient homes? Either would require considerable justification given that the very low energy consumption of such houses places a greater emphasis on the embodied energy component of overall consumption.
Clarification
Apologies for the confusion. Poor wording on my part. My intention was to note that Passive House is considered the highest standard in terms of the completed structure's energy use, not in terms of the embodied energy in its components or construction.
Temperatures in unoccupied Passive Houses
Response to John
John,
"Vary slightly"? Of course it varies. A Passivhaus in Cuba will never reach freezing. The same Passivhaus in Barrow, Alaska will certainly reach freezing.
This is only a modeling
This is only a modeling experiment, not verified in the real world, but I've lowered the interior set point in PHPP on an R-40 / 60ish house designed for Maine (7,500 HDD) to the point at which it requires no heating energy input to test this same question.
That temperature was ~40 degrees. This calculation still assumed internal heat gains of ~1 BTU / hr / sf which would most likely not exist in an empty building, but neither would the energy losses due to ventilation. It's not too far fetched to think that a building built to the PH quality standard in a climate warmer than ~8,000 HDD might not need freeze protection (but it would still be prudent to provide that protection, of course).
Thermal Envelope Details?
Any information available on the construction of the envelope? 2 layers of zipwall sounds a bit pricey based on other alternatives.
-Rob
On freezing an ultra-insulated house...
Every house has a characteristic called a "time constant". It is a function of the mass and heat loss rate in the house, and consists of a number of localised time constants provided by various construction elements in the house. The time constant indicates how quickly a house or its elements respond to changes in outdoor air temperature. (one time constant equals the amount of time to achieve 63% of the change in outdoor air temperature)
We measured the time constant at the Riverdale NetZero Energy house a couple years ago. No-one was living in it yet. It was mid-December and -30°C. We turned off all electricity to the house. (it has no gas line). We measured the air temperature in the basement, main floor, upper floor and outside for a week. Of course the house warmed up a bit every day. In analysing the data, we found that the house had a time constant of about 8 days. In practical terms, this means that it would take 1.5 days for the house to go from 21°C to 10°C indoors when it was -30°C with zero solar radiation (same as midnight), and 4 days at full-time midnight to go to 0°C and thus freeze.
Thus I suggest that energy security in the winter is a significant additional value to homeowners along with energy savings. If you have a tiny wood stove and a small solar PV system you won't need to worry about whether the electric grid will be reliable.
You can see a few details about the time constant test in some of my net zero house presentations at http://www.hme.ca/presentations.
+Gordon Howell
Edmonton
Mainstream and Green
The building described is a 2700sf second home for four people which costs $550000. Discuss.
Too much $$$
A great solution but not market worthy. It is simply to labor intensive to make widespread market sense.
Math Majors at the NY Times?
The voiceover for the NY Times video states that ordinary housing can use up to 90% more energy than a Passivhaus. I believe the correct statement is that a Passivhaus can use up to 90% less energy than a similar ordinary house. These two statements are not equivalent. Anyone spotted any other elementary gaffes in the report?
Clear up some comments.
1) I appreciate the comments I have from many of the participants on this website over the last 2 years of the design/development process.
2) The passivhouse envelope - interior wall to interior wall.
un-occupied basement 24x56 = 1344
occupied first floor 24x56 = 1344
occupied 2ed floor 24x26 = 624
Total Enclosed space = 3312
Jordan can comment on what is considered in the PH modeling
3) Price, the numbers quoted by the NYT included surveys, permitting, architect & engineers fees, New well, septic, and site electrical and 400' of new driveway (gravel). Most houses, tear-downs, or total renovations don't need all new services. There were no economies of scale, so I am sure the production house builders can do these types of projects with 5-7% premium.
No one questions the payback of granite countertops, or a jacuzzi tub in a McMansion, but the NYT was all concerned about the extra cost of great windows and insulation.
Our window supplier now has the tooling for 88mm insulated wood frames, http://www.archop.com so the windows can be purchased and made locally.
Construction Details:
Walls -
Primary – Structural/air/thermal barrier
9-1/2” I-joist cellulose filled, zip-system clad panels
2” poly-iso rigid insulation exterior w/3/4” strapping
• Secondary (interior) - Mechanical infill/thermal/interior finish 3-1/2” cellulose filled, gyp.bd. clad
Foundation Quadlok ICF R-44
Underslab Insulation: 15" sub slab rigid insulation
Roof: • Primary – Structural/air/thermal barrier – 11-7/8” cellulose filled, zip-system clad panels
• Secondary – Mechanical infill/thermal/interior finish nailer – 5-1/2” cellulose filled
Cellulose filled thermal break between upper panel and ceiling framing
Heating -
Wood stove and 4KW of electric heat. My wife knows I will set the electric heat thermostat at 40F, so it will never go on. I have decided not to put in a HW radiant loop / low temp radiators at this time. Since I have an open joist ceiling in the basement, I can add it at any time.
The last comment, "common in europe",
This document shows current state of energy codes in Europe. Many countries are adopting Passivhouse standards as their national building code.
And one last note: We spend a lot of money on the windows/doors, the 30% premium is not only for better glass and frame insulation. As Hans Porschitz from Bensonwood said. "They feel like closing the door on a Porsche"
One more -
"Whereas the price premium for building a similar structure in Europe would be just under 5%, in the United States it is about 15%."
This difference also comes from the fact that current building codes in europe don't allow a poorly insulated house. See
http://www.ec.europa.eu/energy/efficiency/doc/buildings/info_note.pdf
Thanks, Steven!
Steven,
Thanks for dropping by to answer questions and post comments!
To GBA readers: Steven Landau, the owner of the Passivhaus profiled in the N.Y. Times, has been a regular reader of GBA during the months of planning leading up to his construction project. For example, he posted a question about wood stoves on this site back in June:
https://www.greenbuildingadvisor.com/community/forum/passive-house/13707/hot-water-ph-passive-house
Well put
Yes, Steve, thanks for chiming in. We build new houses that try to "push the envelope." (hah) They're not cheap but not any more than other, crappily-performing, custom homes. Good for you for putting your money where your mouth is.
Still confused: how big is this house?
Designer: 2,700 s.f.
Owner: 3,312. Or maybe 1,968 (occupied floors only).
Our standard measurement practice is gross area, to outside of exterior wall. If I understand Steven's numbers correctly as overall internal dimensions and we add 17" for the wall thickness our gross areas become 1579, 1579 and 774 sf for each floor: 3,932 total (or is it 2,353?).
Our standard gross area measurement is going to be misleading for an unusually thick-walled house. How do we arrive at a reasonable apples-to-apples reference standard so we know what we are talking about in terms of cost comparisons for actual usable space?
Response to James Morgan
James,
The issue you raise is not a new one; it has been long discussed in Passivhaus circles.
The way most real-estate agents measure area (from clapboard to clapboard) exaggerates a home's usable area. The way the Passive House Planning Package software measures area is more realistic, but differs greatly from common practice in the U.S.
Here's another problem: tax assessors calculate area the same way that real-estate agents do, meaning that owners of superinsulated houses pay higher taxes than their neighbors, just because their walls are thicker -- even when the interior dimensions are identical to their neighbors. Now that's not fair!
Just to add to the confusion
here's another number. We normally measure conditioned space for cost reference purposes: I assume Steven's basement is conditioned even if unoccupied. If we were to add a 'standard' 2 x 6 wall to the outside of Steven's interior dimensions, we could describe this is a '3,525 sf equivalent' home (1425 + 1425 + 625).
Of course we haven't talked about stairwell openings yet. We usually subtract stairwell areas for any floor above the lowest. Do I hear 40 + 40 sf? 3,525 - 80 = 3,445 sf equ.?
Martin, your last post
Martin, your last post crossed with my own. I agree it isn't fair. The uncertainty of measurement practices also means you could describe this project as costing anything from $140/sf to $280/sf depending on what point you are trying to make. These discrepancies need to be regularized If a coherent case is to be made for the economics of superinsulated construction.
Square footage clarification
James and Martin,
To provide a little more transparency to the square footage calculations: 2700 s.f. represents the Treated Floor Area (TFA), which is the denominator in all of the energy intensity thresholds that make up the Passive House requirements (in addition to the 0.6 ACH50 requirement). TFA can be thought of as the usable floor area. There are a few nuances, but at a high level, the calculation is as such:
- Start with total interior floor area, measured to interior face of gyp board (i.e. exterior walls are not included in the calculations)
- Subtract total area of interior partitions (i.e. interior walls do not count toward the total square footage)
- Subtract the total area of stairwells; do not include any of the area on any floors
- Discount any storage or utility spaces by 40%. So any closets, mechanical spaces, pantries, and basements that couldn't be considered livable spaces are only counted at 60% of their total area. About half of the Landau basement is counted at 100%, because it has a walk-out end and meets natural light and operable window code requirements. The other half is counted at 60% because there are no windows.
Add all this up for the Landau residence and you get 2700 sf TFA. If you follow the ANSI standard of calculating area, the house comes in at 3705 s.f.
I think that TFA has promise as being a good metric for apples-apples comparisons between Passive Houses, super-insulated houses, code-built homes, etc. It is measuring space that you can actually do something with. By not counting the width of the exterior walls, super-insulated house aren't penalized. If you recalculate the area of a code-built house using the TFA method, the square footage will go down by ~20% (less reduction b/c thinner exterior walls), and the $/sf goes up accordingly. Of course, this would require an overhaul of the American square footage vernacular.
An observation worth noting:
No matter how you calculate the floor area, the total energy consumption is the same. All exterior surfaces are measured to the exterior. So in addition to requiring a very aggressive heating demand intensity, Passive House makes it even more difficult my reducing your countable square footage by 25-30%.
Jordan, thanks for the
Jordan, thanks for the clarification. I just ran a quick check on a project currently on the boards and the TFA drops the sf count from 2225 down to 1996 i.e. by about 10%. I'm guessing that might be closer to average for a one-story home without a basement.
TFA adjustments
James,
Homes without basements, homes with "normal" thickness exterior walls, home with open floor plans, homes without stairs, homes without a lot of storage, will all see a lesser reduction from conventional square footage to TFA. Your last sentence is spot on. Because the Landau Residence has a full conditioned basement, very thick walls, stairs, a walk-in pantry/laundry room, it has a sizable % reduction going from conventional sf to TFA.
Square Footage? Who cares?
Wow, I guess the square footage police are out. I didn't realize "Green Building" meant arguing incessantly about square footage.
This house has so many other things to discuss. Like perhaps how many things about it don't look all that green to me. Zipwall sheathing for starters.
-Rob
feng-shui
Feng Shui means "Wind and Water" and has been used for thousands of years in China and the Far East as a method for determining the most appropriate locations for a harmonious life. These locations can the site of a building, the floor-plan of a house or just the layout of a room. Feng Shui affects every aspect of our life and the way it is applied can be both beneficial and detrimental to the way you live and the surrounding environment. The underlying principle of Feng Shui is to live in harmony with your environment so that the energy surrounding you works for you rather than against you.
Square footage; who cares?
Rob,
I agree there are more important things than the nuances of square footage, but I'm curious about your arguments against Huber's Zip sheathing.
Blog Post by Tedd Benson discussing the financial decisions
http://teddbenson.com/index.php?/archives/86-Passive-House-Heroes.html
Long-Term Thinking and the Landau Passivhaus
Tedd Benson’s comments shed an interesting light on the thinking behind the design of the Landau Passivhaus. The extension of timescales beyond the ubiquitous short-term is both rare and welcome. I fail to see the need to introduce the financial aspects, however, since a cost/benefit analysis of what are predominantly intangible benefits is simply an exercise in moving from a set of arbitrary assumptions to a foregone conclusion. When buildings are evaluated in the long term it is not simply their durability that needs to be considered. Indeed, a highly durable house that does not answer the needs of future occupants may well be abandoned if it cannot be altered readily. It would be unwise to assume that the needs, desires, problems and challenges of the future will be those of today. Adaptability and maintainability may well be much more valuable features of the design than a close-to-perfect solution for today’s needs. Optimisation is possible if all the input conditions are known or can be ignored. An optimal solution for one era can be spectacularly unsuited to even the near future. I have the privilege of working in a group of 1890s buildings whose design appears to have been predicated on the perpetual existence of cheap, skilled carpenters, glaziers, roofers, coppersmiths and plumbers.
If Green Building is to begin considering multi-generational timescales (and there are good reasons why it should) then simple, mutable, maintainable and repairable are going to become watchwords. A good starting point would be to consider how materials and processes with proven longevity can be applied, perhaps in unusual ways, in building the high-efficiency homes of the future.
PS
"perpetual existence of cheap, skilled carpenters, glaziers, roofers, coppersmiths and plumbers."
Add an inexhaustible supply of cheap coal as well.
@Steven Landau - 8 Months later......
How did your house perform over the winter? It did not sound as if anyone was living there, but I am curious to understand if you were tracking electric usage for heating. Also, your comment about adding in radiant loops to your basement. Is the heat strictly from the solar panels or did you also include some type of electric heat source(ondemand or electric hot water tank)?
We're considering a smaller second home project just over the hill from you in Warren. Similar profile, but not sold on passive just yet. Ted is one of two builders we are considering for our project.
Log in or create an account to post a comment.
Sign up Log in