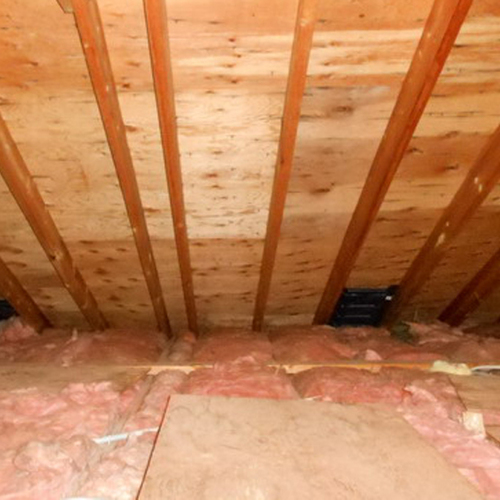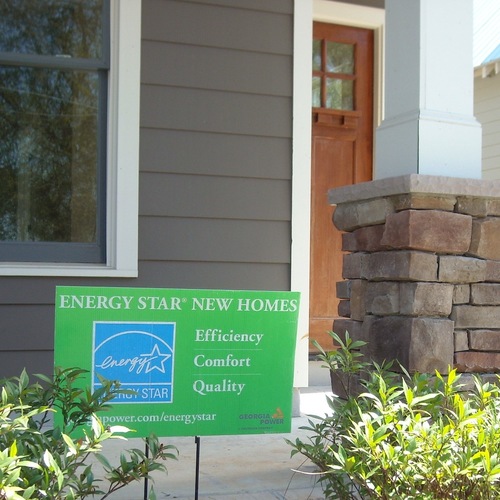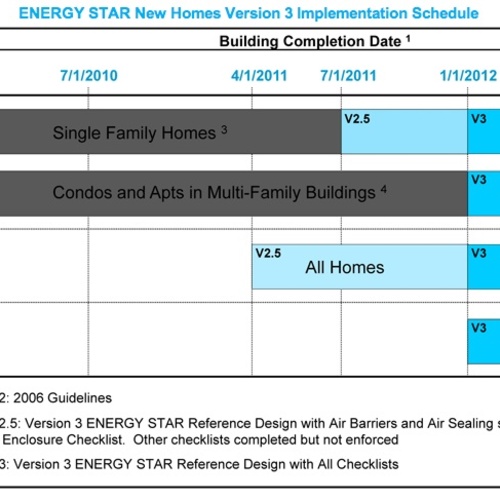
Image Credit: Tim Heppner
A carpenter and his brother buy an old house in South Chicago and decide to renovate rather than raze. It may well turn out to be the city’s greenest home
Last month, during a presentation at the University of Chicago’s Swift Hall, carpenter and Iowa native Tim Heppner and his brother, Charles, described one of their principal ambitions for the 100-year-old South Chicago home they bought in 2005: Make it the city’s greenest.
In fact, there is a way to measure their progress on that issue. The city, through its Chicago Green Home Program, has a rating system designed to encourage builders, developers, and homeowners to build and remodel green. Top score is 1,000 points.
Tim Heppner’s plan for the building aimed for 882 points, notes a University of Chicago Magazine story about the brothers’ presentation. But back in 2005 that goal struck some people as the product of mild delusion. One program official told the Heppners, “You can’t get this many points” – a perspective that seemed justified for a program whose next-greenest proposal at the time aimed for a score somewhere in the 300s.
Saving good wood
The Heppeners’ project, which they expect to complete in June, involved removing the walls and floors, and then reusing much of the removed material (particularly the old-growth framing, hardwood flooring, sub-flooring, and joists) in the home’s reconstruction. The metal, concrete, glass blocks, and windows that were extracted from the house were recycled.
Tim Heppner told GBA, though, that the renovation didn’t commence right after he and his brother bought the property.
“For me, houses have personalities, so I had to get the house to speak to me” about the most appropriate way to deal with the building, he said. “We even debated whether or not to take the house down.”
But after the foundation was declared solid and stable enough to last another 100 years, the brothers abandoned the idea of razing the house and Heppner focused on strategies for making sure reconstruction would yield high energy efficiency per square foot.
“We finally had all our drawings and plans done by May 2007,” he said. “And then we started.”
Heppner, 48, said he increased the building’s energy efficiency by placing its south-facing windows, which feature deep overhangs, in locations that allow no direct sunlight to enter for 45 days in the summer.
Extreme DIY
A profile of the project posted early last year by GreenBeanChicago.com, a resource for green designers and builders, notes that new materials used in its reconstruction are required to meet at least one of the following criteria: sustainable, durable, recycled/recovered content, locally produced content, low or no VOC, formaldehyde free, plantation grown, rapidly renewable, or FSC certified.
Heppner was attentive to all of these strictures. He also took advantage of the relatively roomy site – the interior of the three-story house is just under 2,000 sq. ft. but the building is on two lots – to create a large rain garden and bioswale system. He also placed a garden on roof of the garage, which is a separate structure. Heppner says his design, which includes rain barrels that collect water from the roof the house, puts 120,000 gallons back into the environment a year. A shallow hydronic earth loop preheats (and pre-cools) air entering the home’s energy recovery ventilator.
The roof is reflective metal, and rough-ins are in place for solar and hot-water panels, which would fit over the dormer on the top floor. The building now has a projected HERS index of about 65, Heppner says. A few details still need attention, including the installation of the vinyl siding he has chosen for the exterior, but the project is indeed nearing completion.
It will be a little while longer, however, before we know what the home’s Green Home Program rating will actually be. Heppner says the prospective move-in date is July 1, which means he soon will use some of that nice wood to build cabinets for the kitchen, and then finally start winding down his role as project manager. “At the end of the process,” he says, “we will take our documentation to (the city) and we will compare it to the original proposal.”
“I’m very excited,” he adds, “because of all the people in the world that wish the thing was done, I’m probably No. 1 on the list.”
Weekly Newsletter
Get building science and energy efficiency advice, plus special offers, in your inbox.















0 Comments
Log in or create an account to post a comment.
Sign up Log in