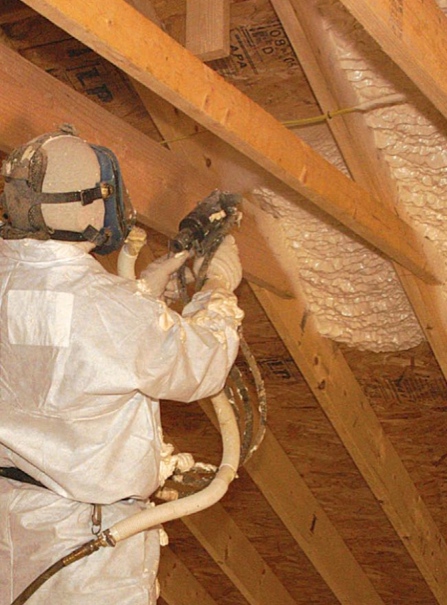
Image Credit: Fine Homebuilding
Rob Graff is getting a new roof, and with it an opportunity to turn his vented attic into an insulated, conditioned space.
But he’s also got some concerns.
“They will be spraying 5 inches or so of closed-cell foam directly against the decking,” he writes in a Q&A post at GreenBuildingAdvisor. “This will fully seal my attic. My question is, how does this work if you do not have air conditioning in the house, other than window units in the bedrooms and one in the living room?”
Graff’s two-story house includes a partially finished attic, and he’s not sure how that can be vented once the roof deck is insulated.
“My concern is that, because heat rises, the attic will gather heat. How do I get that heat out of the attic if it has no vents? Also, how would I integrate a whole-house fan into this design?”
Graff’s questions are the topic for this Q&A Spotlight.
The attic is just another room
Once the roof deck is insulated, the attic becomes a conditioned space just like any other room in the house, GBA senior editor Martin Holladay says. “If you install closed-cell spray foam on the underside of your roof deck, creating an unvented attic, there is no reason to believe that your attic will be warmer than a vented attic,” Holladay writes. “If anything, it will probably be cooler.
“Your attic will be within 5 or 10 degrees of your living room temperature. If your living room is hot, your attic will be, too. If your living room is cool, your attic will be, too.”
The closed-cell foam, Holladay adds, should have only a marginal effect on how…
Weekly Newsletter
Get building science and energy efficiency advice, plus special offers, in your inbox.

This article is only available to GBA Prime Members
Sign up for a free trial and get instant access to this article as well as GBA’s complete library of premium articles and construction details.
Start Free TrialAlready a member? Log in





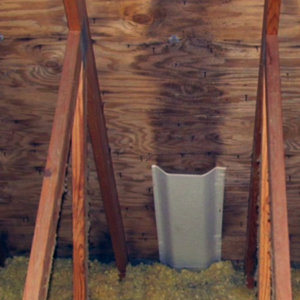
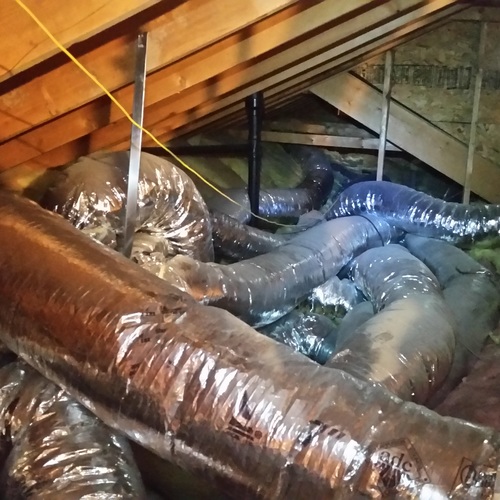
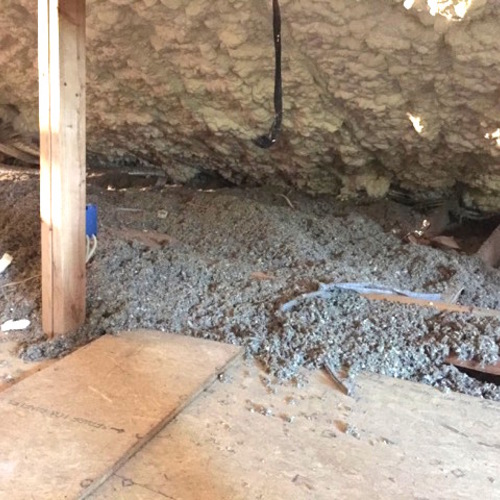
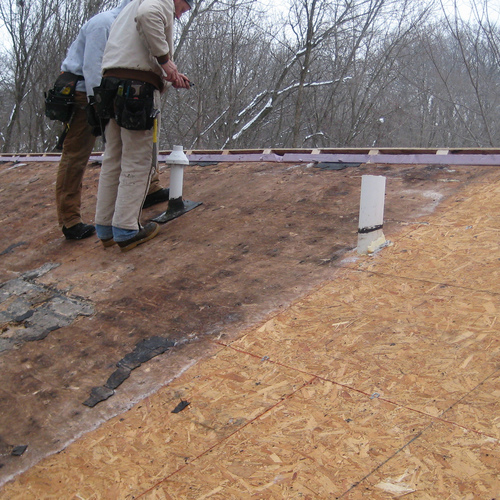






12 Comments
insulated eaves
Been thinking and reading about this for a few years. There seems to be the risk of homeowners thinking that if they insulate eaves and gable walls with 4-5 inches of insulation--plus even furring out from the eave joists with two by fours before installing sheetrock to create a thermal break--that that 'conditioned' attic space will then be a comfortable place to inhabit. So we're not talking about creating a habitable or occupiable space, which in many jurisdictions would require a permit, change of CofO, new emergency egress from attic, maybe a sprinkler system before you could then install heating and AC. In the purely 'conditioned' scenario, a room that is ten degrees below the heated rooms below in winter and ten degrees above the air conditioned rooms in summer won't be that comfortable. And if the homeowner does not remove the existing insulation under the attic floor, then the temperature variation will be greater. (A full-size attic walk up entry door being left open at times will certainly mitigate the floor insulation.) Certainly better for a central AC air handler to function in. There are also the potential issues raised by GBA of off-gassing of the spray foam. In our community we are allowed to create an unvented attic with finished sheetrock but only if that space continues to be used for storage only. We decided against it for now, until possibly a time when we can afford to make it a habitable space and afford the expected property tax increases, and a healthier spray foam comes on the market. For now we are filling insulation gaps under our attic floor as best we can.
5" of foam is NOT a Class-I vapor retarder.
Tight though it may be, @ 5" most closed cell foam is still a bit north of 0.2 perms- a stiff class-II vapor retarder maybe, but still well out of the class-I range. ( Even at 8" thickness most are still above the 0.1 perm mark, which is the definition of the Class-I boundary.) That's not to say that I'm advocating the approach.
The water-blown Icycene MD-R-200 product would still be a minimal class-II vapor retarder @ 5", barely ducking under 1 perm at that thickness, which may be an acceptable balance on moisture performance, though more expensive than the flash-inch or two of a lower-perm closed cell foam (which also works.)
conditioned attic efficiency claim
"In almost all climates and building types, it is a net gain to “cathedralize” the attic, even if this space is not going to be used as fully conditioned space or living space"
Can you provide any evidence to support this claim? It seems hard to make the math work on this given your stated assumptions of a cold climate with no HVAC in the attic. The conditioned attic has greater area and lower R value (at least for this 5 inches of foam example) than an insulated ceiling. Most attics can be air sealed at the ceiling level fairly well so air leakage differences will not usually be able to make up the difference. Conditioning an attic will usually increase HVAC energy use unless there is HVAC in the attic and/or large and unsealable air leakage problems (dozens of recessed can lights?). I'd be interested to see any studies (or even a reasonable calculations) that show a net efficiency gain for conditioning attics that don't have HVAC equipment.
I agree with Michael.
Cathedralized insulation obviously makes sense for the room-in-the-roof construction indicated here and for retrofitting to existing attic mechanical spaces, but extending this generally to non-functional attics as Peter suggests is questionable and misleading on several counts. Michael's points are worth repeating:
First, R-values matter. Vented attics with raised-heel rafters or trusses can go to R-50 or R-60 simply and economically, whereas rafter-level insulation seldom seems to go beyond R-30. 'Because air-sealing' is the traditional poor excuse for low SF R-values. Yes, we need good workmanship and attention to detail to properly seal attic floors - no less do we need it to spray foam safely and reliably on the underside of a roof deck.
Secondly, surface areas matter. Peter is correct that the additional volume of the conditioned attic plays a negligible role in heat transfer conditions: in fact it could be argued that it plays no role at all in steady-state conditions. What does make a difference is the significant increase in surface area represented by insulating a sloped roof. With a moderate slope, say 9/12 or so, the affected area including gables will be 50% larger than the equivalent flat ceiling of a vented attic. For a given functional volume would you rather have a thousand square feet of enclosure at R50, or fifteen hundred square feet at R30?
Finally, and I'm genuinely curious about this, what numbers should you use for the Delta-T on a cathedralized attic assembly: external air temp. or the surface temperature of the roof deck? Depending on roof construction, seems to me the deck can be far hotter than both external ambient and the air in a conventional vented attic, and that's the number you should use for the heat transfer calc.
Technical comments: vapor retarder class and thermal performance
Good points on vapor retarder class of closed cell spray foam and my generalized thermal performance characterization of cathedralized attics across climates and uses.
Stiff class II retarder is correct for 5 or more inches of closed cell spray foam. Using the reciprocal rule of thumb (the vapor permeability of materials like spray foam decreases with the reciprocal of the thickness), if 1 inch of closed cell is about 1 - 2 perms, then 5 inches would be around 0.2 to o.4.
My claim regarding the overall better thermal performance of cathedralized attics versus vented attic at the ceiling was based on several studies BSC and other Buiding America teams have conducted over the years (http://www.buildingscience.com/search?SearchableText=cathedralized+attic). I agree that the generalization to all climates and all conditions of use I made it too strong; it focuses on the fact that achieving continuous air and thermal barriers at the roof line is generally much easier than at the ceiling and is admittedly heavily influenced by the typical presence in many homes of HVAC in the attic space.
In terms of what temp to use to get the delta-T: probably need to use hourly modeling tools to reflect how much both ambient and surface temperatures swing diurnally.
Thanks for your added correcting and clarifying comments.
I Agree with Michael and James
What's not to like about a Vented Attic?
Response to Peter Yost
Peter,
Thanks for your comments. I have edited the text of the article slightly to reflect your corrections.
You underlined the wrong bits (response to John Brooks)
The last sentence is critical:
"But for all kinds of reason we manage to screw it up."
To which I'd add "And HOW!!".
This project is a retrofit. In new construction with well trained crews it's possible to get the proper level of air sealing at the attic floor plane, and provide sufficient space at the eaves for high-R out over the top of the wall while still getting the requisite amount of ventilation air. But tin a retrofit, it may be impossible to achieve the necessary R-value near the edges, and air sealing the attic floor plane can be extremely labor intensive to achieve. (In snowy parts of climate zones 4 & 5 it takes R50+ to eliminate ice dams, and thin spots in the at the top of exterior walls MATTER.) It's almost always going to be easier to air-seal at the roof deck rather than the attic floor (even in new construction), and blocking the stack effect infiltration has a disproportionate effect on energy use beyond the R-values installed.
In most retrofits you tend to do much better on energy performance insulating at the roof deck, even without mechanicals in the attic. That is small-t "true", even though on a purely theoretical U-factor x delta-T x area basis the conducted heat losses/gains are higher. (No published supporting data here, just mounds & mounds of anecdotal evidence, plus direct experience. :-) ) I'm sure there are many exceptions to prove the rule, but I share Peter Yost's perspective on that, based on projects I've done (and in the case of my own home, re-done.)
vented roof with spray foam?
Would Dana's suggested flash and fill approach, or 5" of icynene against the roof sheathing, provide sufficient drying potential for a mild roof leak?
I'm planning to condition the attic of my c. 1890 house in Andover, MA which has a cross-gabled roof with central beadboard finished interior rooms with knee walls. I've been leaning towards maintaining a vented roof in case a leak should occur (e.g., among the 100+ fasteners securing a solar PV array to the roof).
One option is to insulate the room envelope - knee walls, slopes (using baffles to leave 1-2" air gap under the sheathing) and attic ceiling. But providing an air barrier at the intersections between the knee wall, roof, floor, and knee wall doors seems tricky.
Including the cubbies and dormers in the conditioned space would seem to be more effective. Could the roof from the eaves to above ceiling be baffled, then sprayed with foam? That way only the rafter bays abutting the dormer valleys would be unvented.
Response to Harry Voorhees
Harry,
Q. "Could the roof from the eaves to above ceiling be baffled, then sprayed with foam?"
A. Yes. More information in the following two articles:
Two ways to insulate attic kneewalls
Creating a Conditioned Attic
(In this article, I wrote, "Even if you insulate between your rafters with an air-impermeable insulation like spray polyurethane foam, you may want to provide a ventilation channel under your roof sheathing. The main function of such a ventilation channel is to separate the roof sheathing from the foam; this facilitates future repairs of sheathing rot.")
Video - Building Science Fundamentals: Roof, Part 1: Ventilation
I'd like to echo the same thing Dana Dorsett did.
In Joe's video he says:
"But for all kinds of reasons we manage to screw it up. The single most important thing you have to remember about a vented attic is that ceiling plane needs to be air tight."
The part I'm more concerned with in an unvented attic is the underlayment used between the roof material and the roof deck and the drying potential of the roof deck - see #4 from Peter Yost above. I see the details needed to get that right more costly than providng an air space, i.e. venting the roof deck. I've seen several people mention the need for a vapor barrier as underlayment instead of 30 lb felt, but I don't see this need emphasized. It seems to me that if you don't provide an air space, or don't use a vapor barrier, it's a recipe for the roof deck to rot.
Ductwork in attic
The benefits of an insulated roof deck vs. insulated ceiling has a lot to do with duct location. If the ducts and air handler are in the attic, insulating the roof deck essentially reduces duct losses to zero, which is significant, especially for leaky ductwork.
Log in or become a member to post a comment.
Sign up Log in