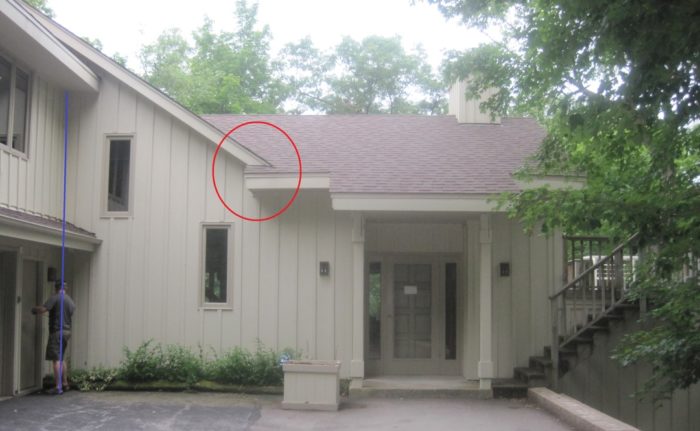
Image Credit: Kacey Zach
You could call it the $6,500 problem, because that’s what it’s going to cost Kacey Zach to re-insulate a cathedral ceiling with closed-cell polyurethane foam and hang new drywall.
Writing at Green Building Advisor’s Q&A forum, Zach explains the situation: a cathedral ceiling framed with 2x12s and insulated with fiberglass batts to R-38 “with no regard to air sealing.”
The result? Nasty ice dams where two sections of roof intersect. “I’ve gotten quotes to spray foam the ceiling to R-38 with closed-cell foam for $4400,” Zach writes. “I also got quotes to re-drywall the ceiling after it is all done for $2k. I could be into this project for nearly $6500…yikes! Do I have any other less costly options?”
That’s the subject of this Q&A Spotlight.
Despite the cost, foam is the best option
Even though the closed-cell foam isn’t cheap, GBA Senior Editor Martin Holladay thinks it’s Zach’s best bet for curing the problem.
“It can be installed from below — a job that will require new ceiling drywall — or it can be done from above — a job that will require new roofing,” Holladay says. “If your current bids seem high to you, you can always contact other contractors for more bids. But I wouldn’t be surprised if the job ended up costing what you were told.”
Zach thinks the foam will be between 6 inches and 7 inches thick, and plans on filling the rest of the cavity with R-19 fiberglass batts. In order to spread the costs out, Zach wonders if it’s OK to leave the insulation exposed for the winter and tackle the drywall later.
Unfortunately, that’s not an option, Holladay says. Exposed foam is a fire hazard that must be covered with…
Weekly Newsletter
Get building science and energy efficiency advice, plus special offers, in your inbox.

This article is only available to GBA Prime Members
Sign up for a free trial and get instant access to this article as well as GBA’s complete library of premium articles and construction details.
Start Free TrialAlready a member? Log in





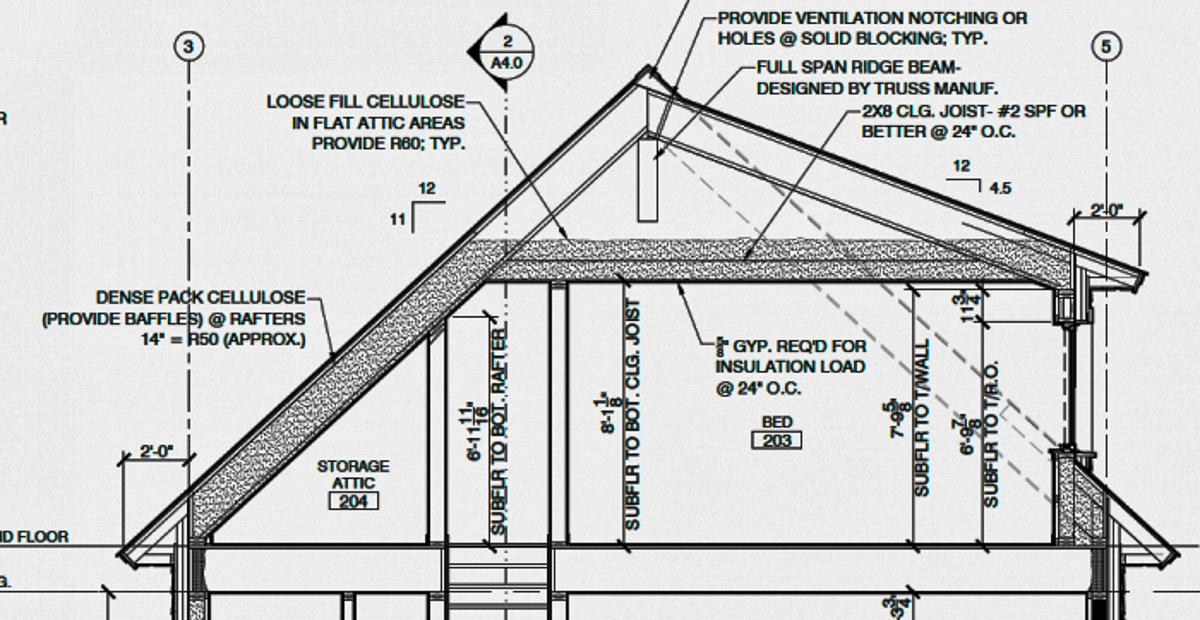
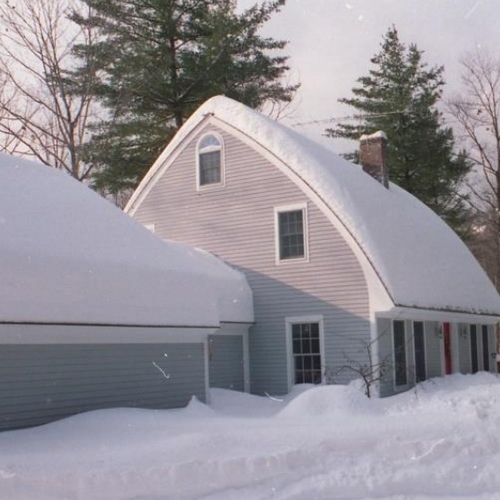
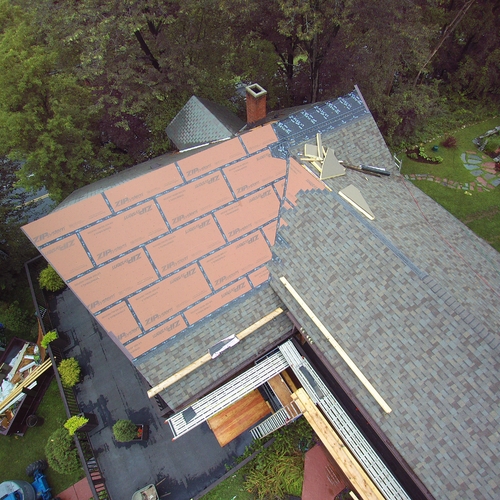
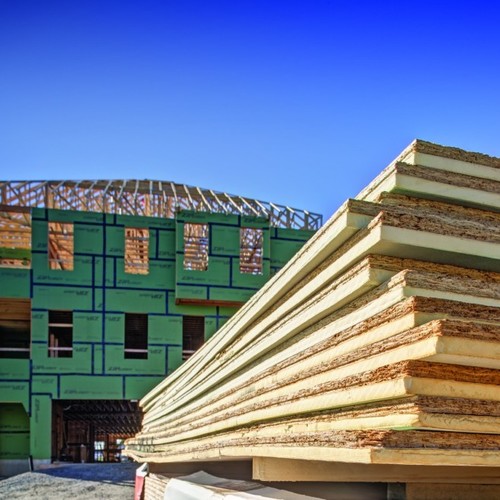






10 Comments
How about dense pack cellulose?
We have a client with a similar problem. We batted around the idea of pulling a band of sheetrock mid way across the 12 foot cathedral slope to allow us to hook out the old fiberglass and then dense packing the cavity at 4 lbs. I understand that the dense pack has to be right on for this to work, but it seems simpler, cheaper, and healthier than a full demo and foam?
Rescuing a Problem Cathedral Ceiling
I have built cathedral ceilings using dense pack cellulose and never had a problem with ice dams, but must admit that I used ice and water barrier roofing underlayment on the whole roof to avoid any problems. The owner have never mentioned any ice dams.
rigid foam moves? and how to combine cheap/expensive insulation
I've been following the posts on cathedral ceilings (and low slope ceilings - lucky me, mine is both) for a while now while I procrastinate dealing with mine. I too would like to combine some lower cost insulation with a layer of closed cell spray foam.
I don't think using rigid foam is a good idea in any of the above mentioned assemblies because I believe it will change sizes due to temperature changes and ageing; eventually air will leak in the gaps - even if it was urethane-foamed into place or taped - reports of 1" or more changes in size could be even worse in the roof. Am I wrong about this Martin? You must have more confidence in rigid foam as an air barrier than I do, or you wouldn't have recommended the foam sandwich approach.
In my roof, I only have 7.5" space between the rafters, and no room inside to add more insulation so I'll have to add from the top. What I want to do is 1) remove the existing roof deck and insulation 2) spray 2" to 3" the closed cell foam against the ceiling drywall from above 3)fill the rafter bays with cellulose 4) reinstall the old roof deck 5) add 2" of polyiso above the roof deck 6) install new roofing, probably metal. (is there a roofing material/method/assembly that can rest directly on top of my polyiso? or do I need another layer of sheathing?)
I considered just filling the 7.5" space with spray polyurethane foam and thats it- problem being that it is very difficult to entirely fill the cavity with foam, and I keep reading that you want it in contact with the roof sheathing to prevent moisture. (and it only gives R40ish and doesn't address thermal bridging at all) That requires going from the inside right? Martin, in your article here: https://www.greenbuildingadvisor.com/blogs/dept/musings/insulating-low-slope-residential-roofs you state that SPF can be used from the top side, but I can't figure out how to do it without leaving a small air gap below the roof sheathing.
So I said what I WANT to do , but I'm not sure I SHOULD do it. It seems like a risk to have loose insulation between layers of rigid or spray foam insulation. What if water does get in there from either leaks in the roof or moist air infiltrating cracks in an imperfect air barrier? It can't dry in either direction, right? Also what if we want to add some new lighting to our ceiling at a later date? This assembly is basically resistant to any future renovation unless we are going to run conduit or something similarly ugly on the surface.
I have considered adding all the insulation above the existing deck in the form of rigid foam and using the existing 7.5" cavity for wires and can lights (just kidding, no can lights... but there would be electrical boxes of course). But this sounds very expensive and still offers no guarantees with regard to air sealing.
Response to Stephen Wik
Stephen,
You raise some good questions. As someone who answers questions about insulating cathedral ceilings almost every day, I am regularly besieged by homeowners who suggest sub-optimal solutions, asking, "Can I get away with this?" I am regularly asked, "What about cut-and-cobble?" or "Can I get away with a foam sandwich?" -- and I have to determine which option is less bad.
Here's the bottom line: when insulating a cathedral ceiling, the right location for insulation is above the roof sheathing. Ideally, you want at least two layers of rigid foam, with staggered seams. That's the right way to do it.
Unfortunately, for a variety of reasons, very few homeowners want to do it the right way.
Yes, rigid foam can move. It can shrink. Yes, rafters can move. Yes, gaps can open up after a cut-and-cobble job is complete. There is risk with many of these approaches. Determining the level of risk is a judgment call.
I have seen jobs done as you propose -- opening up the roof cavity from above and spraying closed-cell foam against the top side of the ceiling drywall. I wouldn't worry too much about the air space above the cured foam if I were you; it's no different from a ventilation gap. You can even deliberately ventilate the gap if you want.
Response to Bennett Sandler (Comment #1)
Bennett,
You suggested using dense-packed cellulose in an unvented roof assembly. That approach violates the building code and is considered risky.
For more information, see How to Build an Insulated Cathedral Ceiling.
ice dam
Howdy you all.
Down here we don't have ice dams, but we are pretty tight with a dollar. Is there a way to run a small heat duct to the area where the ice dam forms? This seems as though it is a $200 solution to a $6500 problem. Maybe heat tape.
My other thought is that is spray foam uncovered is a fire hazard, why is it not when covered?
thanks
John
Response to John Winkler
John,
I don't know where "down here" is, but if you lived somewhere that had ice damming, you'd know that every hardware store sells electric heat tape as a proposed solution to ice dams. The idea is that you staple the heat tape to your roof, you plug it in, and — voilà! — the ice will be melted as your electric meter spins.
As I'm sure you have guessed, this is a poor solution. Your house is leaking lots of heat, so why not waste more heat to solve the problem? It's the American way!
For better ways of solving ice dam problems, read this article: Prevent Ice Dams With Air Sealing and Insulation.
The real culprit
It's interesting no one has brought up what might be the real culprit of this homeowners dilemma. How is all of that air getting into the cathedral ceiling? Unless it is a 'vented' cathedral ceiling, sheetrock that is taped and finished should be enough of a vapor retarder after a couple coats of paint to not cause this much damage. I'd most likely bet a week's salary there are recessed can lights involved. Recessed can lights should never be installed in ANY ceiling. Put in an enclosed soffit, okay, but never in the ceiling. Use surface lighting. Surface lighting offers more options as to look and ability to direct the light as well as normally not contributing to air movement in the enclosed ceiling.
There were recessed can
There were recessed can lights which are now gone. I will say tho... the worst of the ice damns was on the other side of the roof (actually complete opposite side). When I tore down the drywall there was alot of rodent damage to the insulation. This house was a vacation home before we moved in and it was rather infested. Last year I sealed up the walls, now I'm doing the ceiling. I have two more sections of roof to take care of but that is next years project.
Which system was used?
Kacey, What system did you ultimately use for insulation?
Why?
Damn rodents can cause havoc on fiberglasss already poor performance. A point I have yet to come across till now.
Log in or become a member to post a comment.
Sign up Log in