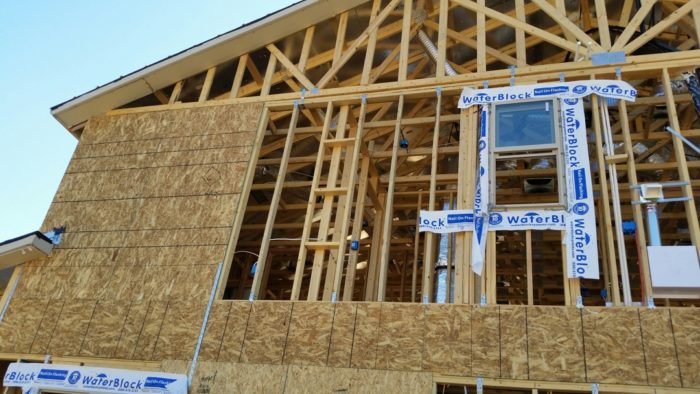
Image Credit: All photos: Peter L
Readers of GreenBuildingAdvisor’s Q&A forum, and the bi-monthly Q&A Spotlights, are probably used to thorough parsings of seemingly small details in high-performance construction. But GBA reader Peter L. brings our attention to an elemental question: Are we still in the dark ages of residential building?
A case in point is a partially completed house near Phoenix, Arizona, that Peter says is missing only a layer of rigid insulation and building paper before it will be finished with a coat of stucco. The photos he sends show whole sections of wall without sheathing, and a bizarre detail of using building tape to seal window flanges to nothing but air.
“Brand new build going up in Phoenix,” Peter writes. “What you see is completely 100% framed and ready for stucco. The missing OSB sheathing is done on purpose. They do ‘open framing’ and use sheathing only where required. The rest is open 2×4 framing.
“They will stuff R-13 batts within the 2×4 walls, staple on some building paper, then put 1 inch of rigid EPS on the outside, and use conventional stucco to finish it off,” he continues. “A recent blower door test on a home like this showed 15 air changes per hour. All of the ductwork and air handlers are installed in the 150°F unconditioned attic.”
Construction at this level has some obvious problems and some not-so-obvious flaws as well. With no sheathing in spots, for example, burglars can get inside with nothing more formidable than a screwdriver.
Is this type of construction typical? And what would home buyers think if they could look beneath the skin of a house like this? Or maybe we’re just generally too fussy. Those are topics for this Q&A Spotlight.
Damage to exterior foam and building paper is…
Weekly Newsletter
Get building science and energy efficiency advice, plus special offers, in your inbox.

This article is only available to GBA Prime Members
Sign up for a free trial and get instant access to this article as well as GBA’s complete library of premium articles and construction details.
Start Free TrialAlready a member? Log in





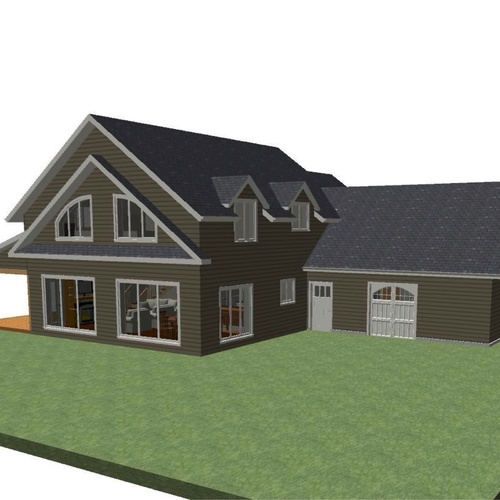
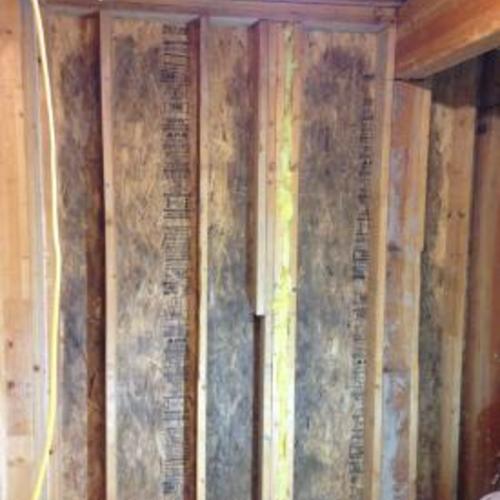
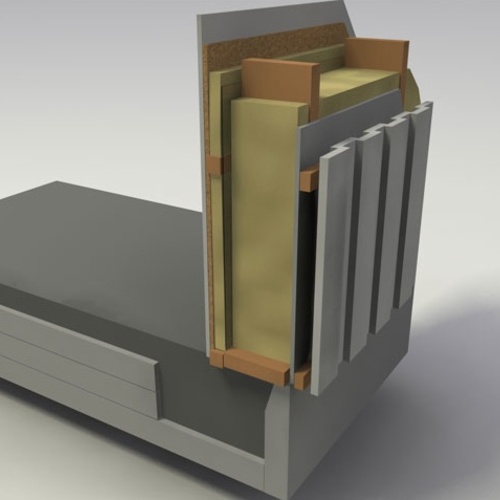
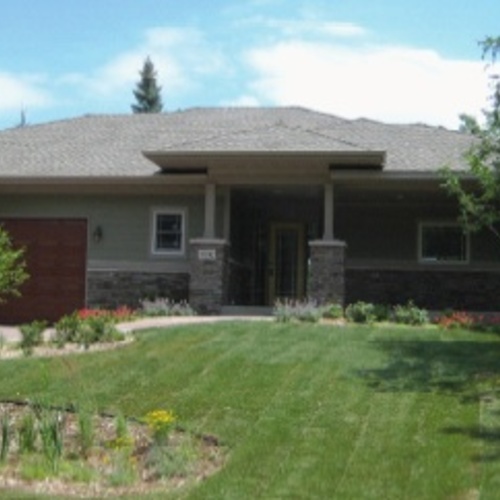






26 Comments
Conventional stucco walls are easy to break into?
"With no sheathing in spots, for example, burglars can get inside with nothing more formidable than a screwdriver."
My understanding of a "conventional stucco wall" is wire and nearly an inch of masonry. Are you talking about eifs?
Education of consumers
Peter Yost pointed out something to me that I really hadn't questioned. We often hear that consumers don't really care about what is in the walls, only caring about features like granite countertops. I have always just accepted this statement as fact. Peter pointed out that this is really what builders and contractors think, NOT necessarily the truth. So what he is saying is that the consumers care, they just don't know how to evaluate energy efficiency. It's not something you can see.
My suggestion to Peter L. is to post these photos on a Facebook or blog or some other social media site called "State of the Art Homebuilding in Arizona" so people can actually see what is "under the hood". The builders do not have to be identified and really shouldn't be identified (to avoid legal issues), but people need to know how vulnerable these homes are from an energy and security standpoint. This website could also show what a "pretty good" build looks like. It has to be graphic meaning that it has to be visible, people have to see the difference to know the difference. Infrared photos comparing a normal home in Arizona and a well-built home will show how the heat infiltrates the home.
Getting the word out
Scott, Martin, Peter Yost and everyone at GBA, thank you for bringing this to everyone's attention. As mentioned in the article, some Phoenix area home builders do care about quality and energy efficiency and are taking steps to build a better home. Sadly, they are the exception to the rule. I would estimate a 100 of these homes go up for every 5 they build.
What also surprised me is that mold was an issue in some Phoenix homes. Mold in a desert climate that sees under 8" of annual rainfall? Due to the poor building & sealing methods the wall cavities will get water damage and the fiberglass batts will get saturated with water. This happens during the monsoon season when heavy downpours hit and the outdoor humidity remains high for 2-3 months, making the wall cavity drying difficult. Once monsoon season ends, the rains subside and humidity drops so the walls will eventually dry out.
An interesting test is that once a home like this is built and it gets its first heavy monsoon rainfall where the stucco walls are completely saturated with moisture. In addition, during winter when Phoenix sees long duration rainfall that really saturates the house walls. Get a thermal image gun and walk around inside the home and you will find where all the water leaks are coming into the wall cavity. Window flashing attached to air is definitely not a good way to seal a window ;)
Not just Arizona
Most of these issues are common throughout the South, including most corporate builders from Texas to Florida. It's interesting that only the "better" homes include the green tube insect injectors in the walls. You still get ducts and air handlers in the hot attic, recessed lights without air sealing and fiberglass insulation in all but custom homes. It's not the labor's fault, it's clearly the market forces (less than $100 a ft) and the builders themselves. These markets are often fast growing; the school districts are better in the new communities and building codes are not enforced or are non-existent outside of the big city. It's often a seller's low inventory market. I would like to see home inspectors step up their game and warn consumers before they sign the papers. Most buyers do figure it out later and either default during a downturn or move on when they can.
Dustin
The conventional stucco walls they do out here are a 3-coat type of system. It definetly is NOT the old school type of stucco that had rigidity and strength. The system they use in a home like what is shown above is very weak. One cannot even use a masonry screw as the stucco would simply crumble. You can easily take a flat blade screwdriver and push through the stucco.
What are "green tube insect injectors"?
That sounds kind of crazy.
Response to Lucy Foxworth
Lucy,
See Image #3 on this page.
Thanks, Martin.
I thought I had looked at all the photos on the original post, but apparently not. Isn't effective air sealing one of the best barriers to insects and non-toxic too?
Construction in the Wild West
I want to say I just don't believe it ..... but there it is.
I read this posting and couldn't help but laugh. And I kept laughing. Then I wondered what I was laughing about. I should be crying. By then I couldn't tell the difference. Can you imagine a house like this in Zone 5? They wouldn't survive a single winter!
It reminds me of the old movie promos you'd see at the theatre: I LAUGHED. I CRIED. IF YOU ONLY SEE ONE MOVIE THIS YEAR, SEE "CONSTRUCTION IN THE WILD WEST", staring materials fastened to air. YOU'LL LAUGH. YOU'LL CRY. YOU'LL THROW UP.
Please, please tell me this house was built on SPEC and not to a designer's or home owner's specifications.
That's a great title for the homeowner education blog
"Construction in the Wild West"
Response to W D
W D,
You wrote, "Then I wondered what I was laughing about. I should be crying."
Back in 2009, I wrote a blog with the following introductory paragraphs:
"The average new home is so poorly built, it’s enough to make an environmentalist weep.
"Windows are routinely installed without any consideration of orientation. ... In the absence of legal requirements for high-performance windows, builders regularly choose windows with appalling U-factors and solar heat gain coefficients (SHGCs).
"In the southern U.S., air-conditioning ductwork is still routinely located in attics. Most builders insulate walls by hiring a low-bid subcontractor to stuff fiberglass batts between the studs. In the U.S., unlike in Sweden, most new homes receive occupancy permits without ever undergoing a blower-door test."
For those of us who regularly visit GBA, it's easy to forget how most U.S. homes are built. These building practices have been going on for a very long time... and it isn't easy to turn this supertanker around.
They can't build them fast enough
They are slamming up another 5 of these types of homes as I drove past a new subdivision. There are probably dozens of these homes being built all over the Phoenix metro area as of today.
Funny how the "wild west" of yesteryear was the wild gunman and outlaws that had no regard for laws, civility or life. The "wild west" of today are wild builders with no regard for quality, durability, energy efficiency and a comfortable dwelling.
Those asking about "pest tubes": It is basically a "band-aid" for poorly sealed wall cavities. Since bugs easily make their way into the home via the gaps in the bottom of the walls, these tubes are installed during construction and then every 3-6 months a company comes out and injects a high-pressure mist pesticide spray into the tubes which then disperses into the wall. This then kills the bugs of which consist of roaches, earwigs, crickets, scorpions and even Black Widows.
This seems to confirm the
This seems to confirm the adage "build it and they will come". At the time nobody thought about build as poorly as possible.
I can't get over the fact one can punch their way through the walls, or use a drywall knife and cut their way in silently within a minute.
Labor vs. capital
I can't imagine a bunch of Mexican-Americans were just walking down the street one day, stumbled on a stack of framing lumber, and decided to build a house for fun. It's more conceivable that someone with money and plans has hired them and told them exactly what to do and is satisfied with the results. If Habitat can get people with no construction experience to build a house, surely a builder could do the same with the Phoenix labor pool (if they wanted to). I'm guessing the builder doesn't want to because they know they can sell it no matter what's inside the walls.
Q: What do Mexican laborers have to do with this problem?
A: Nothing!!
That's not all
What's really going to scramble your noodle is when you find out they sale these homes for at least $350k. Following the economic downturn, there's now a pent-up demand for homes in the Phoenix area. The areas of unincorporated Maricopa County that are referenced in this article are on the far fringe of the Valley. I’m not surprised that these types of construction techniques are in use there. Buyers for these types of homes are the type that travel further and further away from the city center until they reach their affordability requirement. They simple are not concerned, or informed, about what makes a solid home. They just want a home. It’s easy money for a builder. I agree with Lucy, there needs to be a conscious effort to place the spotlight on these poor construction techniques.
Why Are Houses Built This Way?
No OSB, Framed with Air and No Tapes, is the Future. The only thing is that most builders don't read the main copy only the headlines. Here is the Real Future Air House. http://goo.gl/bpmmmJ
Sample of education blog
I wrote a sample blogpost on my blog about this topic. I think that if we had a good name for a blog or a Facebook site that would get on the search engines, I think we could have a decent shot at doing some effective education.
I am not a good writer. I just wanted to put a sample post out there just to try to get stuff started. I am also going to post this link on the Scott Gibson article about this topic.
Let me know what you think - titles for the blog, topics, etc. We'll see if we can get one started and have an impact.
http://greenvillegreen.blogspot.com/2015/07/home-construction-in-wild-west-so-you.html
Quicker life cycle construction
Every house has a life cycle. It is built, it is occupied, it is knocked down and replaced. Since the occupied portion seems to be getting shorter and shorter, it appears that these builders have decided to reduce the building portion of the life cycle with the expectation that it will just be knocked down in a few years anyway. Thus shortening the path from raw material to dump. This is a very great increase in efficiency for the building trades which will result in greatly increased profits. I need to invest in these companies. The next advancement will be when the building suppliers deliver their materials directly to the dump.
Drwaings, specifications and dedicated site supervision required
Thanks for this great article. Such issues should be published in major newspapers and magazines to educate potential home buyers and drive their requests for better built energy efficient homes.
I have seen what I thought was inferior construction in the Northeast, so when it came to build my own home I decided on “custom built”. I spent the money to produce upfront detailed drawings and specifications. In negotiations with a builder, some specifications where “relaxed’ on his recommendations. A contract was signed and every page of the specification initialed by the builder. He said that he would personally supervise the job.
Construction progressed quickly but when I periodically visited the site I noticed that some items where not done according to drawings or specifications. Builders seem to construct and install what they are used to, instead of following drawings and specifications in detail. When I pointed out deficiencies and requested corrections, too often I let myself talk into a compromise solution – decisions I came to regret later on.
The lesson is that detailed drawings and specification for quality construction or “unique” requirements are of little use if there is not a full time dedicated site supervisor to implement them. I wish I had Josh, the “champion” young project manager, which Peter Yost mentioned in the article, at my site!
They Get Away With What They Can
This type of construction is not limited to the Southeast. We had a luxury home built in Pennsylvania by one of the nation's top builders. No sheathing and just a aluminized paper that siding went over. Apparently more money in the builder's pocket could be the only reason. It is somewhat funny all of these homes had burglar alarm systems with door and window sensors. You could nearly puch your way through a wall.
Top builders?
Just because a company calls themselves one of the nation's top builders, does not mean that they are. Bigger is rarely better. It's just more profitable.
Rita's builder
Hey Rita, was your builders first name Ryan?
Batt Installation
Geez, they even butchered installing the fiberglass batts into the wall cavities. They ended up crushing and squeezing it in order to get it to fit. In one spot they squeezed it into tiny little ball like shapes and jammed it into the cavity. It's mind boggling.
Click on images to see larger picture.
The thermal performance requirements in Mexico City...
The thermal performance requirements of buildings in the temperate high altitude climate Mexico City are easier to manage than in Phoenix Arizona. The changes in temperature over any 24 hour period are comparable, but the year round temperate climate in Mexico City makes building with high thermal mass with little or no insulation a reasonable solution, whereas in Arizona insulation is a necessity. With the changes in season it's both much hotter and much cooler in Arizona than in Mexico City.
That's not to say that stick-building makes more sense than insulated concrete in Arizona, but it does need to have at least some insulation to stay comfortable without excessive energy use. R5-R10 rigid foam on the exterior of a poured concrete or CMU wall would be enough for most locations in Arizona, but in Mexico City even R5 might be extravagant.
I can't imagine building 7500 homes (even tiny, nearly identical homes) in 18 months, let alone 15 months. That is a HUGE project, averaging 500 houses per month! Do you have any pictures of the construction process to share?
Why Are Houses Built This Way?
I am very impressed about the right observations of the writer, congratulations you know about the stick houses problem.
An answer to your question is the mix of tradition and ignorance. Tradition: my ancestor built with wood stick, I will build with wood sticks. Ignorance: in general people is not versed in the big range of construction materials and methods, it is not their fault. We professionals in construction need to show the advantages of other methods besides wood sticks.
I am an architect with several years of dealing with solving the people needs, as a sample, in the City of Mexico, where earthquakes are frequent, and is there a big need of affordable dwellings, I was requested to build 7,500 houses, very low cost, strong, and comfortable, the time frame was 18 month. The development site was close of a stone quarry, then I figure than masonry concrete pour in formwork will be the solution, then planed to have 25 sets of formwork to deliver 25 houses a day, the system was simple 25 crews of foundation were able to do footings and floor slab, previous waste lines to do such task in one day. The walls with the plumbing and electrical pipes, doors and windows placed on the forming using plywood panels and metal ties, were pour in one day, the next da moved to the foundation done the day before. The walls in place to receive the roof, which I design to use T-beam, the shape of the T was by having CMUs in between stems, the flange required a two inches thickness slab, preformed reinforcement was used, one day for this pour, we use concrete of fast time to reach the psi, required in the structural calcs; it made possible el removed the formwork to the next, to let the finishing people, paint, clean set kitchen and bath fixtures, electrical switches, and outlets, and cleaning the next two days, leaving the sixty day to owners receive the keys and move in.
I beat the time frame finishing the 7,500 in 15 months.
With that past experience I will try to offer to the wood stick people the alternative of have a house resisting natural disasters, a complete safe house, monolithic, and affordable.
I know it is a hard task, but I am confident that looking what concrete pour in place can do, will change the mind of some....
Thank Scott Gibson, you did great!
Some photos of the related above: a group of houses, foundation, walls done roof pouring, the roof T-beams preparation. A desert modern built in Cathedral City, California, the fist concrete house with R56 on walls and roof, saves power.
Log in or become a member to post a comment.
Sign up Log in