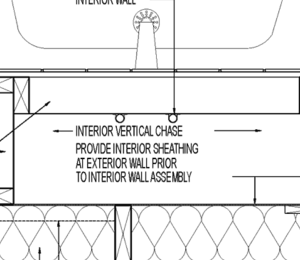How to Remodel Kitchens or Bathrooms: details that will help you stop air leaks and insulate exterior walls behind tubs and showers, seal penetrations in the ceiling from recessed lights, and tighten up dropped soffits, skylights, and plumbing chases.
KITCHEN AND BATH DETAILS IN THIS PACKAGE:
TUBS | SHOWERS | DROPPED CEILING/SOFFIT | ADDING A SKYLIGHT | CEILING PENETRATIONS | TRICKY CORNERS | MECHANICAL DETAILS
These detail drawings are available to GBA PRO members. BECOME A MEMBER AND GET FULL ACCESS TO GREEN BUILDING ADVISOR
TUBS
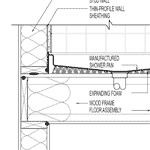
Wall behind tub w/ corner chase — DOWNLOAD: PDF | DWG
Thin sheathing behind tub — DOWNLOAD: PDF | DWG
Rigid foam behind tub (elevation) — DOWNLOAD: PDF | DWG
Rigid foam behind tub (plan) — DOWNLOAD: PDF | DWG
Bathtub retrofit — DOWNLOAD: PDF | DWG
GBA Pro members get full access to the Construction Detail Library.
Join Now.
SHOWERS
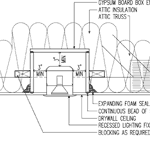
Rigid foam behind shower — DOWNLOAD: PDF | DWG
Thin sheathing behind shower — DOWNLOAD: PDF | DWG
Shower Window Retrofit (High Sill) — DOWNLOAD: PDF | DWG
Shower Window Retrofit (Low Sill) — DOWNLOAD: PDF | DWG
DROPPED CEILING/SOFFIT
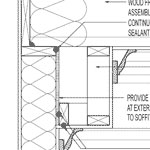
Dropped Soffit — DOWNLOAD: PDF | DWG
Built-out soffit — DOWNLOAD: PDF | DWG
Cabinet soffit — DOWNLOAD: PDF | DWG
Duct soffit — DOWNLOAD: PDF | DWG
GBA Pro members get full access to the Construction Detail Library.
Join Now.
ADDING A SKYLIGHT
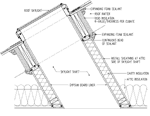
Jamb Detail for New Skylight — DOWNLOAD: PDF | DWG
Head and Sill Details for New Skylight — DOWNLOAD: PDF | DWG
Air sealing at Skylight Shaft — DOWNLOAD: PDF | DWG
CEILING PENETRATIONS

Recessed Lighting Fixtures
Recessed Lighting – Site-Built Box — DOWNLOAD: PDF | DWG
Recessed Lighting – Pre-made Box — DOWNLOAD: PDF | DWG
GBA Pro members get full access to the Construction Detail Library.
Join Now.
TRICKY CORNERS
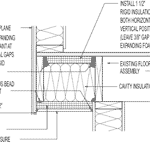
Cantilevered Floor
1 1/2 in. rigid foam — DOWNLOAD: PDF | DWG
1 in. rigid foam — DOWNLOAD: PDF | DWG
Chases and chimneys
Corner vertical chase — DOWNLOAD: PDF | DWG
MECHANICAL DETAILS
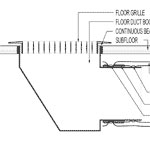
Sealed duct shaft — DOWNLOAD: PDF | DWG
Pipe through top plate — DOWNLOAD: PDF | DWG
Wire through top plate — DOWNLOAD: PDF | DWG
Flue Shaft (plan view) — DOWNLOAD: PDF | DWG
Insulated Electric Water Heater — DOWNLOAD: PDF | DWG
Insulated gas water heater — DOWNLOAD: PDF | DWG
Retrofit hot water recirculation — DOWNLOAD: PDF | DWG
GBA Pro members get full access to the Construction Detail Library.
Join Now.
