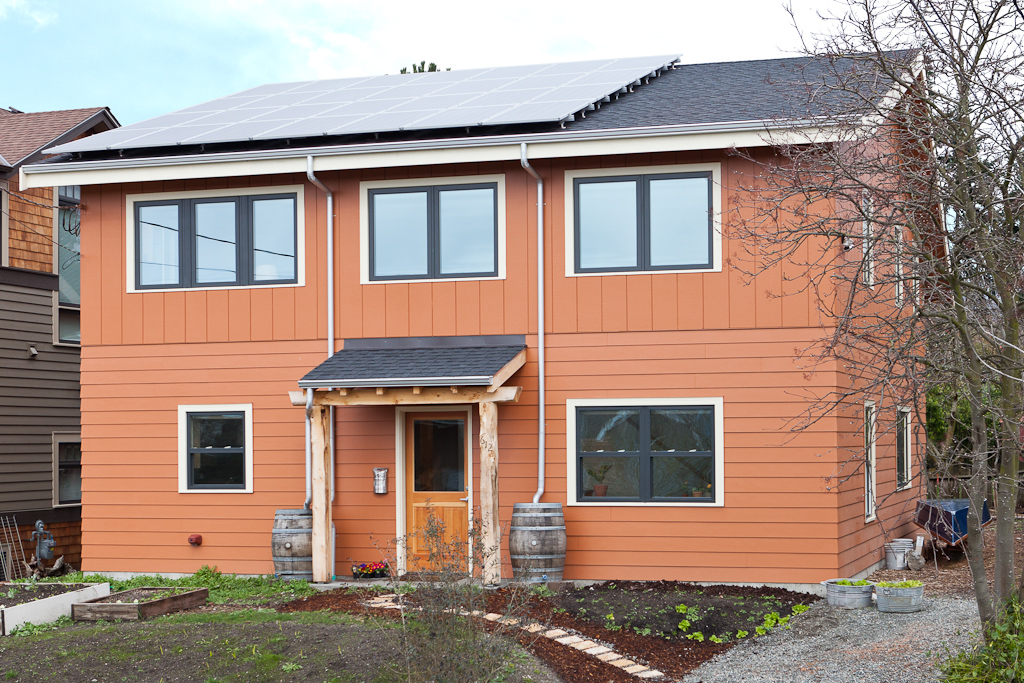
Image Credit: Bright House Images - www.brighthouseimages.com
Image Credit: Eric Thomas Structural insulated panels (SIPs) were erected on the slab foundation.
Image Credit: Eric Thomas Workers use a crane to install the SIP roof.
Image Credit: Eric Thomas The DC electricity produced by the rooftop photovoltaic array is fed to this inverter. The inverter converts the DC power to AC power and feeds the power into the utility grid.
Image Credit: Eric Thomas The 240-cfm Fantech supply fan delivers fresh outdoor air to the bedrooms and the living room. Mounted in an upstairs closet, the unit includes a HEPA filter.
Image Credit: Eric Thomas The Unico Unichiller is an air-to-water heat pump. Like other air-source heat pumps, it extracts heat from outdoor air. The Unico unit transfers the heat to water used for space heating and for preheating domestic hot water.
Image Credit: Eric Thomas The roof over the front entry is supported by two rustic posts. Oak rain barrels are used to store rainwater collected from the roof.
Image Credit: Eric Thomas The flush cabinet doors are finished with clear varnish, contributing to the kitchen's clean, modern look.
Image Credit: Bright House Images - www.brighthouseimages.com The upstairs bathroom has a toilet with a special lid that includes a cold-water sink. Whenever the toilet is flushed, water flows from the faucet above the toilet, and then from the sink drain into the toilet tank.
Image Credit: Bright House Images - www.brighthouseimages.com The downstairs bathroom includes a shower.
Image Credit: Bright House Images - www.brighthouseimages.com There home's concrete slab doubles as finish flooring. The slab was treated with an acid stain to create the reddish-brown color shown in the photo.
Image Credit: Bright House Images - www.brighthouseimages.com The second-floor bedrooms have sloped ceilings that give the rooms a light and airy feel. The flooring is reclaimed fir.
Image Credit: Bright House Images - www.brighthouseimages.com The front-loading clothes washer and clothes dryer were manufactured by LG.
Image Credit: Eric Thomas First-floor plan.
Image Credit: Ted L. Clifton Second floor plan
Image Credit: Ted L. Clifton Two construction details: Wall / roof connection and wall detail at covered porch.
Image Credit: Ted L. Clifton The RemRate report indicates that the house is projected to consume only 3.3 MMBtu per year for space heating.
Image Credit: Ted Clifton
The housing bubble had burst, the banks weren’t lending, and we were newlyweds who had no business even thinking about building a custom home, let alone Seattle’s first net-zero house.
By Eric Thomas
We were attracted to an empty south-facing lot, one of the last undeveloped parcels in our neighborhood. Were we naïve to think we could make our dream of an affordable green home a reality?
“Mom and Dad must have paid for that one,” one of our elderly neighbors told me when I met him for the first time.
He was commenting on the new net-zero-energy home we had just moved into, apparently assuming that it had cost a small fortune to build. I told him that our house was actually much less expensive than most new houses in the city, but I could see by the way that he was skeptically eyeing the array of sleek new photovoltaic (PV) panels on the roof that he didn’t believe me.
Perhaps my neighbor can be forgiven for doubting me. What I’ve come to discover over the last year — during which time my wife Alex and I moved into our new home and opened it up for several public tours — is that green building has an identity problem. Many people I talk to think it costs exponentially more than standard construction.
And who can blame them? The most publicized “green” homes are usually custom jobs — big, beautiful, modern, and totally inaccessible to the average homebuyer. Think affluent retirees or newly minted dot com millionaires.
When Alex and I decided to build a home, we went a different route because we had to. We knew we couldn’t afford a modernist masterpiece coming in at two or three times the average cost per square foot to build. In fact, we couldn’t even afford the average.
At the same time, we were committed to making the smartest choices our budget would allow. We knew this would be an opportunity to create a home that saved us money on energy bills for many years to come.
Net-zero versus Passivhaus
For most people, planning a house involves compromise. Lots of it. In our case, we chose to put our money into making the shell of our house tight and the R-values high. For everything else, we tried to choose efficiency and practicality over glam, with an emphasis on enduring style and simplicity. We could always upgrade the cosmetics later, but it would be extremely expensive to replace all our windows or undo a poor choice in insulation.
After some searching, I found Ted L. Clifton, whose company, Zero Energy Plans, was based on nearby Whidbey Island. My wife was out of town, but I immediately drove up to meet with him and to see some houses he had designed and built.
Driving between building sites, I asked him about the Passivhaus standard I had once read about and if his houses were different. He explained that Passivhaus seeks to minimize mechanical heating requirements. His designs, while also taking advantage of passive solar gain and high levels of insulation, seek the most cost-effective route to reach (or surpass) net-zero, even if it requires a mechanical system larger than what one would find in a certified Passive House.
While I appreciate the minimalist approach the Passivhaus standard takes to mechanical systems, I found myself gravitating toward Ted’s no-holds-barred, pragmatic approach to reaching net-zero, the “standard” that was most important to me.
We decided to go with one of his designs for an open-floor plan, three-bedroom, two-story home, 1,915 square feet in size. It was to be constructed of structural insulated panels (SIPs), which were manufactured by Premier SIPs just south of Seattle out of EPS foam and OSB plywood. We bought a set of plans for $1,275 and had Ted modify them slightly to save on construction costs and let in more light.
A process of elimination
To make our house affordable, we eliminated a few things we didn’t need. We didn’t build a garage, for instance. On our small urban lot, the only available spot for it would have been underneath the house. At the time, we didn’t own a car, and we didn’t see the need for such an expensive addition. Also, we didn’t like the idea of exhaust fumes inside our house or the look of a street-facing garage door.
Here in the damp Pacific Northwest, basements tend to be breeding grounds for mildew, which can aggravate my wife’s asthma. We chose a slab foundation instead, which allowed us to eliminate something else: flooring on the ground level. The builders simply applied an acid stain to the concrete, which resulted in a beautiful, durable floor.
Our design also omitted a heat-recovery ventilator (HRV). Although many people in the building industry have questioned us on this, we found that it was more cost-effective to add a few more watts of PV power than to install one of these ventilation units. Instead, we have a balanced ventilation system without any heat recovery.
The house has several exhaust fans: one in each bathroom, the laundry room, and the kitchen. The exhaust fan in the upstairs bathroom is motion-activated; it runs steadily at a low rate and ramps up when someone enters the room. When the powerful exhaust fan in the kitchen is switched on, it also activates a Fantech supply fan that sends fresh air to all three bedrooms and the living room. The supply fan includes a HEPA filter.
We keep the house at 69 degrees in the winter, and the air stays at a comfortable 55% relative humidity.
We eliminated almost all heat delivery to the upstairs rooms; the only exception is an electric resistance radiant heat system under the bathroom tile floor, which we rarely need to use. With the living room open to the upstairs, warm air that is heated by the hydronic loops embedded in the concrete slab circulates freely, keeping the loft area warm. The two enclosed upstairs bedrooms stay one or two degrees cooler than the rest of the house — a small price to pay for not having to install an upstairs radiant floor system.
Unique energy-saving features
In addition to the somewhat unusual ventilation system, the house also uses off-the-shelf equipment to achieve energy savings. Our UniChiller air-to-water heat pump was originally designed by Unico as a remote cooling unit for industrial refrigeration and cost a fraction of the cost of a comparable home HVAC system by a manufacturer like Daikin.
Our hot water system has three tanks: The first tank (a standard 50-gallon water heater with its element removed) is kept at a constant 105 degrees by the heat pump; it serves as a reservoir for the radiant floor and the rest of the system. When needed, a small circulating pump sends hot water from the first tank to the second tank. The second tank acts as a heat exchanger that preheats domestic water before it enters the third tank, a standard resistance-electric hot water heater.
So, how much does this cost?
Out of necessity, we went into this project with the goal of keeping the cost of our new house about the same as the price of a townhouse in the neighborhood. The cost of the land was $180,000, and construction, PV system, taxes, and permits added another $237,000. (The 6.4-kW PV system cost $32,696 before rebates.)
After a $9,000 federal tax credit for the PV system, and an approximately $9,000 Washington solar production credit (paid out over 9 years), the grand total came to about $399,000. We were pleased because the cost to build was only $124 per square foot (or $114 if you count the rebates and incentives), whereas the average cost for new residential construction in Seattle is $200 per square foot. Plus, we won’t be paying for energy, which comes to about $150 per month, or $1,800 per year, for the average Seattle household.
Performance
Now that we’ve lived in the house for a year, we’ve found it to be warm in the winter, cool in the summer (even without air conditioning), and comfortable overall. We were anxious to see if it would live up to its energy calculations, and we were thrilled when our net meter hit zero almost three months ahead of schedule. Twelve months after moving in, we had produced a surplus of about 1,400 kWh.
Even though we sailed past net-zero with our current PV array, we could be producing even more power. We currently have twenty-eight 230-watt Solar World panels covering about two-thirds of the roof. We still have room for about sixteen more. This would allow us to produce more than enough power to charge an electric car.
Weekly Newsletter
Get building science and energy efficiency advice, plus special offers, in your inbox.
Lessons Learned
Consider acoustics
During construction, we noticed how footsteps carried from the second floor to the first-floor master bedroom. We asked for fiberglass insulation to be added between the two floors, which helped greatly. However, we didn’t anticipate how vibration from the heat pump, carried through the pipes, would make the back wall of the house resonate. We are planning to add flexible rubber hosing from the unit to the exterior wall, but we wished we had paid more attention to sound deadening earlier.
Have your financing in order
Closing on our construction loan was the most stressful and difficult part of the whole process. Most banks were avoiding construction loans at the time. Even after we found a bank that would approve our project, we quickly discovered that the financing process was going to take much longer than we’d expected. The bank asked for more and more documentation and a larger down payment. It came to a head when we received a letter from the seller’s lawyer stating that we would lose the lot if we didn't close within the next week. After countless phone calls and emails, we managed to close just hours before the deadline. Looking back, we wished we had talked to the escrow people we were working with and asked them which banks were lending and, equally importantly, which were quick to close.
Find a trustworthy builder who shares your vision
Despite our best efforts to put every detail of construction in the building contract, the fact is that some things are still subject to the builder’s interpretation. And, for people like us who could never afford an expensive lawsuit, a lot comes down to trust. Luckily, we chose Ted Clifton Jr., our designer’s son, to be our general contractor. When we went to see his work, we fell in love with a pared-down yet refined home he had built for a budget-minded young couple in his Bellingham, WA, neighborhood. We liked how he had used trees from the building site to make massive exposed beams and had made creative use of inexpensive materials that cut costs while giving the house a solid feel and a pleasing look. Knowing that his design sense matched ours gave us peace of mind going into the project, and we were extremely pleased with the results.
Be realistic about DIY savings
In an effort to borrow less money from the bank, we asked our builder if we could lend some sweat equity to the project and even leave some of the upstairs rooms partially unfinished. He was very obliging, but, in the end, the bank was not. After initially approving our DIY plans, the underwriter changed his mind and required that the house be 100% complete. We were still able to do some things ourselves, like paint the trim and install the reclaimed wide-plank fir floors upstairs, but we overestimated the amount of work we would be able to take on and vastly underestimated the time it would take us to complete it, especially since our builder finished a month ahead of schedule. One area where we did save a considerable amount of money was to handle all the permitting and paperwork ourselves.
A marketing copywriter by trade, Eric Thomas founded the Ballard Green Building Talks, is a communications advisor to local environmental and green building groups, and was recently appointed to the Seattle City Light Review Panel. Click here to read Eric's blog.
General Specs and Team
| Location: | Seattle, WA |
|---|---|
| Bedrooms: | 3 |
| Bathrooms: | 2 |
| Living Space: | 1915 |
| Cost: | 124 |
| Additional Notes: | (Note: Reported cost of $124/square foot excludes the cost of the land and the value of the PV incentives. The cost per square foot after the PV rebates is $114.) |
Designer: Zero Energy Home Plans (Ted L. Clifton) Builder: TC Legend Homes (Ted W. Clifton) SIP Manufacturer: Premier SIPs, Fife, Washington
Construction
Foundation: Slab on grade, R-20 horizontal rigid foam insulation beneath, R-10 vertical rigid foam to footing at perimeter
Walls: 6 1/2" SIPs, R-26 including siding and drywall
Roof: 10 1/4" SIPs, R-42 including roofing and drywall
Windows: Vinyltek vinyl windows glazed with Cardinal 180/i81 triple glazing with low-e coatings and argon gas fill. Glazing specs (center-of-glass, not whole window): 0.50 SHGC and U-factors from 0.15 to 0.20, depending on size, configuration, and opening means
Siding: James Hardie HardiePlank fiber-cement siding
Roofing: Pabco Premier asphalt shingles
Space heating: Unico UniChiller air-to-water heat pump, 3-ton, 35,400 BTU/h capacity, 9.2 HSPF. Space heat distribution: hydronic PEX tubing in first-floor slab. Hydronic heating system is supplemented by electric-resistance in-floor heating mats in upstairs bathroom.
Ventilation: Balanced ventilation system using a Fantech 240-cfm supply fan with HEPA filter, a Fantech kitchen exhaust fan, and Panasonic WhisperGreen exhaust fans. Supply air is delivered to the bedrooms and great room; exhaust air is pulled from the bathrooms, kitchen, and laundry room.
Domestic hot water: Preheated by the air-source heat pump and brought up to temperature by electric resistance water heater
Appliances: Energy Star rated appliances (where applicable), LG front-loading clothes washer and dryer set, Bosch dishwasher, Frigidaire refrigerator, Viking electric range
Lighting: Solatube daylighting, combination of LED can lights and LED and CFL Edison-base lights
Energy
Space heat demand: 3.3 MMBtu/yr (1723 BTU/ft2/yr)
Energy used on site (12 months): 6,064 kWh
Energy produced on site (12 months): 7,903 kWh
Net energy balance (12 months): 1,429 kWh surplus
Energy Specs
Blower-door test results: 0.56 ach@50 Pa
Water Efficiency
• Low-flow plumbing fixtures
• Caroma combination sink and toilet, recycles hand-washing water
• PEX and copper piping
• All storm water handled on site via rain garden and recycled oak wine barrel cisterns
Indoor Air Quality
• No-VOC paints and finishes, hard wax coating on interior wood beams
• Stained concrete slab flooring (first floor), reclaimed wide-plank fir flooring and stair treads with water-based finish (second floor), and tile (upstairs bathroom)
• Balanced ventilation system provides fresh air to living spaces and bedrooms
• Motion-sensor exhaust fan in upstairs bathroom
Green Materials and Resource Efficiency
Regionally sourced reclaimed wide-plank fir flooring (upstairs), fir bar top made from a downed tree, SIPS manufactured 30 miles from site, recycled cast-iron tubs and kitchen sink, low-waste engineering resulted in no dumpster on site during or after construction.
Alternate Energy Utilization
PV system: 6.4-kW rooftop PV array (28 Solar World PV modules, each rated at 230 watts), Power One PVI-6000 Aurora String 6-kW inverter
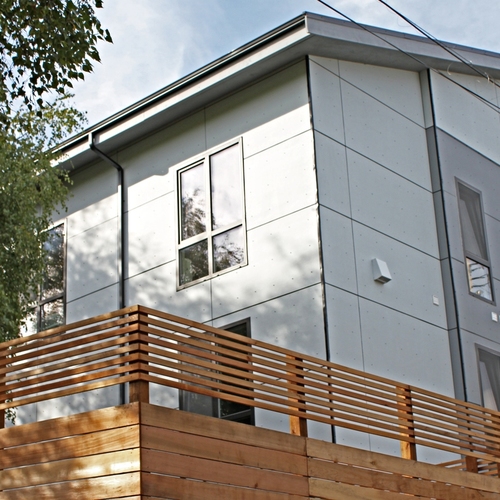
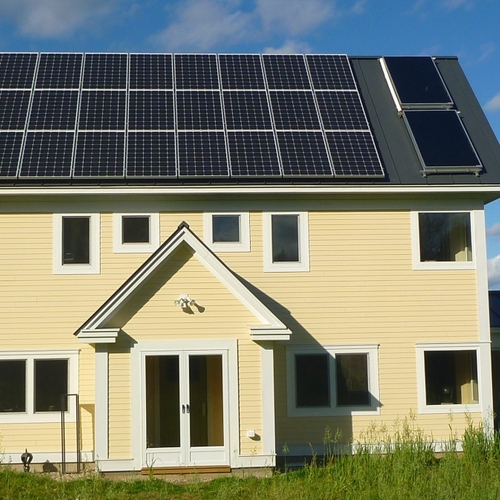
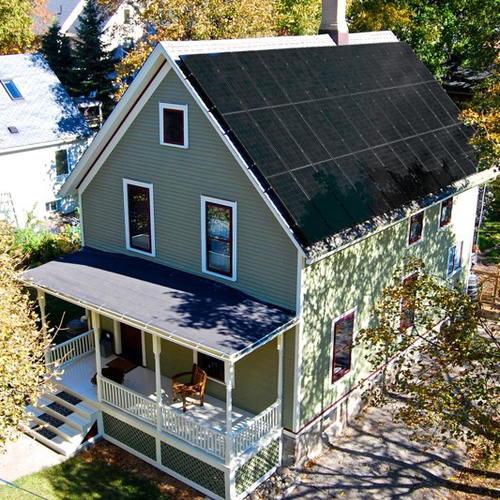
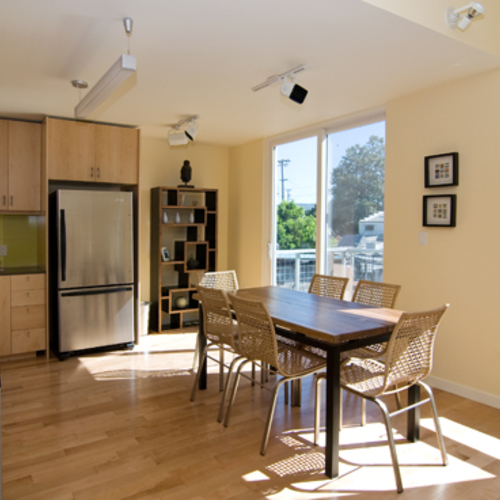






22 Comments
Net Energy Bill Balance in $ out of pocket
Hi Eric...nice project, nice article
You posted the Net Energy Balance for 12 months.
I am curious how that relates to your actual Energy Bill....
the sum of the checks that you write to the "power provider" over 12 months?
(Including the base customer charge and difference in buy-back rates)
Answer to question about bills
Good question, John. I wrote up an answer for you on our house blog so that others can see it too. http://zerohouse.wordpress.com/2013/01/07/qa-what-are-your-actual-energy-bills/
Thanks, Eric
Eric,
Thanks for answering John's question.
Here is the gist of the matter (quoting from Eric's blog):
"The short answer is that during the cold, dark days of our first winter, we paid small electrical bills. In the spring, when the sun came out and our heating needs diminished, we started generating more power than we were using, which showed up as credits on our electric bill.
"After about fifteen months of living in the house, we currently have a credit of about $230 on our account. We had the option of requesting a check, but we decided to leave that credit on the books to pay our bills this winter. If our usage is like last year, that $230 credit should more than last us through the winter, so we probably won’t be paying anything out of pocket from now on."
Code question
Are you allowed to install electric HW appliances in bedrooms?
Good Energy Performance - Could Visual Aspects Be Better?
I'm an architect who is very focused on building performance and functionality. I really struggle with architects who are focused on creating an art object and little more than that. Having said that, I am disappointed by the looks of this building. The windows on theleft of the second story seems ill-proportioned in relation to two in the double-height space of the great room. And all of the windows are shifted somewhat to the left side of this south-facing elevation. Could the windows of the great room - or at least the ones to the right have been shifted a bit more to the right?There may well be very good internal reasons for this that I can't see without talking to the owners and/or designer.
I congratulate the owners for building a zero-net energy building. I know this wasn't easy. I do wish there was more attention to resolving the exterior visual elements of the building. The elevation shown just looks kind of awkward to me. The interiors look quite nice. As a good example of relatively low-cost housing that looks good, I recommend taking a look at http://www.siegelstrain.com/projects/resourceful-building-project/.
Response to Bill Burke
Bill,
The owners live inside (and look at their house from the interior).
It's the neighbor across the street who looks at the exterior.
Since the owners pay the bills, they get to put the windows in locations that work best for them -- rather than for the neighbor across the street. That's as it should be.
House Exterior
I have to agree with Bill on the exterior of the house. Good design and proportion is important and is not necessarily more expensive. The resale value of a house is in large part determined by how it looks from the street.
Putting the Windows Where They Work Best
Martin,
My point is that I'm not sure the windows were located so they work best for the people inside. I think the designer didn't think all that much about it. One aspect of good design is mediating concerns that might at first glance seem to conflict, but don't have to. I don't think much effort was expended to resolve the interior requirements AND produce a pleasing exterior in this case. I know many buildings that work very well for the occupants and look quite nice from the exterior. It's not like you can only do one or the other.
It's a clunky looking building. There are a great many clunking looking buildings in the world. I'm glad this clunky looking building has fantastic energy performance and I'm greatful to the owners that they cared about that deeply. But I'd rather have buildings with great energy performance that work well for occupants and where the owners and designer take a bit of time to have the building look fairly nice too. I don't think those three things have to be in conflict.
Bill
Congratulations to the owner/designer on achieved figures
I am wondering how the exact same building would perform in a zone 6+ or 7 climate ??
It seems like this building was not overdone for this specific condition, which is something quite hard to achieve even with complex calculus.
Though i have to agree with Mr Burke,
the exterior design is reminiscent of far north isolated shacks more than a high performance residential. What is the orientation of the fascade ? ( is it mentionned somewhere? )
i guess it would be close to south facing because of the PV panels ??
Then why wasn't an overhang provided for the 2 bottom windows ??
The diminutive front door cover should've been from left to right and done with a suitable covering.
I don't see any possible reason to leave any 45degre and higher sun directly into any residential building .
Aside the exterior aesthetics, the building performs and that is the main point.
Cost VS value will probably be the affected factor.
Heating Demand
I don't believe the heating demand is as low as given, 3.3 MMBtu/yr.
Response to Sonny Chatum
Sonny,
Since the Passivhaus standard sets a limit of 4,750 BTU/sf/year, I agree that the figure reported here (1,723 Btu/sf/year) seems remarkably low. I will verify the number and report what I learn.
Response to Sonny Chatum
Sonny,
Ted Clifton has confirmed the figure of 3.3 MMBtu/yr. He sent me a copy of the RemRate report as verification.
I have posted a portion of the RemRate report as an image attached to the blog on this page (the last image).
Sounds good! Zero net energy
Sounds good! Zero net energy consumption and zero carbon emissions. Good concept. Since you are staying there over a year and having no problem at all, that means your mission is accomplished. Great!
Reality VS Theory and a note on the looks
I am seeing a lot of homes performance exceeding their theoretical. I think the modelling software is very conservative (and it should be). I agree with the negative comments on the looks, but you know what...? In a few years the owners can pay CASH based on energy savings on their exterior if they are selling it. It looks at the first look like a beat up rental.... then when I focus on the building a little more it seems ok -AND if it is net zero I would have this house as a purchase in a heart beat. Again -yes it could look better and be slightly more efficient again with little work to the south side.
NICE PROJECT GUYS, congratulations on your perseverance in tough times.
BANKERS take note! Here is a couple now a lot more able to pay their mortgage than the other 'lower cost' homes. The real cost of home = Mortgage +energy + property taxes every day, no exceptions even for the millionaires.
TRACT Builders take note -of course there is always a cheaper way to build a home... but not cheaper to live in and pay the bills. It seems most builders disregard the occupants budget after they move in and make decisions to maximize their margin for that week while home owners pay the energy bills for the next 100 years on that house.
Nice job on the SIPs TOO!
Window Placement
I just wanted to note that the windows are shifted to the left because we had originally planned to have a wood-burning or gas stove in the Southeast corner of the great room, and the chimney pipe would have gone in that section. As we neared the time of construction, we decided to put our money into purchasing the PV panels instead of the stove. I am very happy we did, despite the slightly off-center look of the front of the house.
Concrete floor integrity
Hi Eric
Wondering if your concrete floor with acid stain experienced cracking that is not uncommon after settling? I know my builder intentionally drew lines ("cracks") between two different sections of my basement concrete floor. My builder said if he didn't do this, the floor would naturally crack unevenly and possibly look unsightly (we're in the Northeast - not sure if that matters). Any issue with your concrete floor since you've moved in?
Thanks!
Tom
Seattle’s first net-zero house/ ventilation rate
Hi Ed,
Thanks for your comment. Not that it matters to be first, but I've met the Shireys and toured their house. It's actually in Bellevue, not Seattle, and from what they told me, they weren't able to achieve net-zero-energy. It's a very cool house, though, and they came close to the net-zero goal.
Our house was part of a Washington State University study on air quality. I never got to see the published results, but here's what I know about it: http://zerohouse.wordpress.com/2013/02/21/the-house-of-a-million-breaths/
I'm probably not expert enough to understand your question, but we have a ventilation system that pulls stale air out of the house and replaces it with filtered fresh air.
WSU study
Hi Eric,
That's quick, i've read the info on the link you gave, is the study completed by now?
Ed
WSU Study
Good question, Ed. That reminds me that I need to ask them to give me the published results of the WSU study. They came and collected all their sensors a while ago, so I'm pretty sure the study must be completed by now. I will definitely post a link to it on our blog when I get it. My own unscientific observations are that it got quite stuffy when they had us turn all the ventilation equipment off and that the air feels very fresh and clean in here when the system is running as designed.
WSU Study
Good question, Ed. That reminds me that I need to ask them to give me the published results of the WSU study. They came and collected all their sensors a while ago, so I'm pretty sure the study must be completed by now. I will definitely post a link to it on our blog when I get it. My own unscientific observations are that it got quite stuffy when they had us turn all the ventilation equipment off and that the air feels very fresh and clean in here when the system is running as designed.
Ventilation and back-up plan
Hello Eric,
Thanks for doing this and posting your results. I wonder if your house is designed to operate without electricity. Meaning: in case of a power outage, do you have a generator and/or batteries to keep your house going? Is it designed so that open windows can achieve the same or similar effects of circulating air as the fans?
My wife and I are planning to build an energy efficient house and this is a concern of mine.
Thanks again for taking the leap of faith and showing that designing and building a net zero house on a budget is doable.
Paul
Seattle’s first net-zero house/ ventilation rate,
Eric,
I have to correct you on you're statement of being the first net zero house.
Please feel free to check zeroenergyideahouse.net constructed in 2009 by in West lake Sammamis
I am wondering how you monitor the air quality.
Log in or create an account to post a comment.
Sign up Log in