
When Paul Lukez Architecture was introduced to this project, the charge was to design a net-zero house no bigger than it had to be for the homeowners—two retired academics planning to stay put. Solar strategies were key, as their hope was to become energy independent. Located in Harvard, Mass., the 2400-sq.-ft. home is now among the smaller net-zero-energy prototypes architect Paul Lukez has designed since his time touring Germany and Switzerland as a renewable-energy delegate. “Renewable energy and sustainable design offer an enormous opportunity to rethink how we create architecture in a way that has aesthetic opportunities and points to new ways of living,” says Lukez. “It’s not just a matter of slapping these technologies together but really integrating them within a larger whole. That was the mindset that we brought to this project.”
Two guiding principles emerged: 1.) make the building as tight as possible, and 2.) incorporate a renewable energy and battery system to get to net-zero or beyond. Another driving design goal was to bring as much of the outdoors as possible inside with big expanses of strategically placed glass. Balancing energy performance with those “aesthetic opportunities” was the imperative.
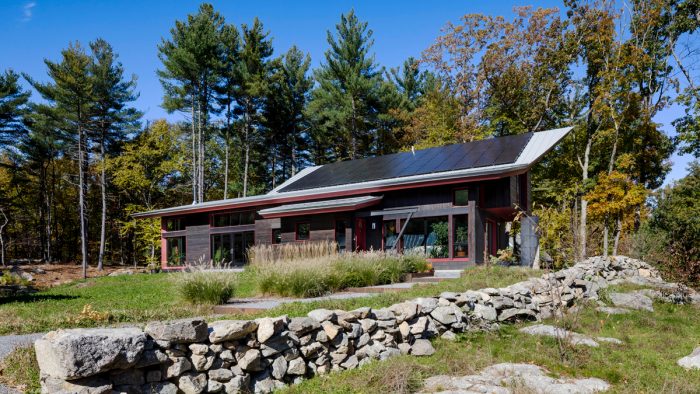
Sited for solar
There were a number of constraints around siting the house, including the amount and depth of ledge, multiple easements, few options for where to drill for water and put the septic system, and a number of town-enforced mandates. Lukez’s team worked with a mechanical engineer and a solar-design engineer to determine the right location and orientation for optimal solar harvesting. They found that the house had to sit on the point with the highest elevation to minimize shading from nearby trees. Once they determined the best location for the solar panels—slightly askew of due south—they composed the roof to work with the site,…
Weekly Newsletter
Get building science and energy efficiency advice, plus special offers, in your inbox.

This article is only available to GBA Prime Members
Sign up for a free trial and get instant access to this article as well as GBA’s complete library of premium articles and construction details.
Start Free TrialAlready a member? Log in
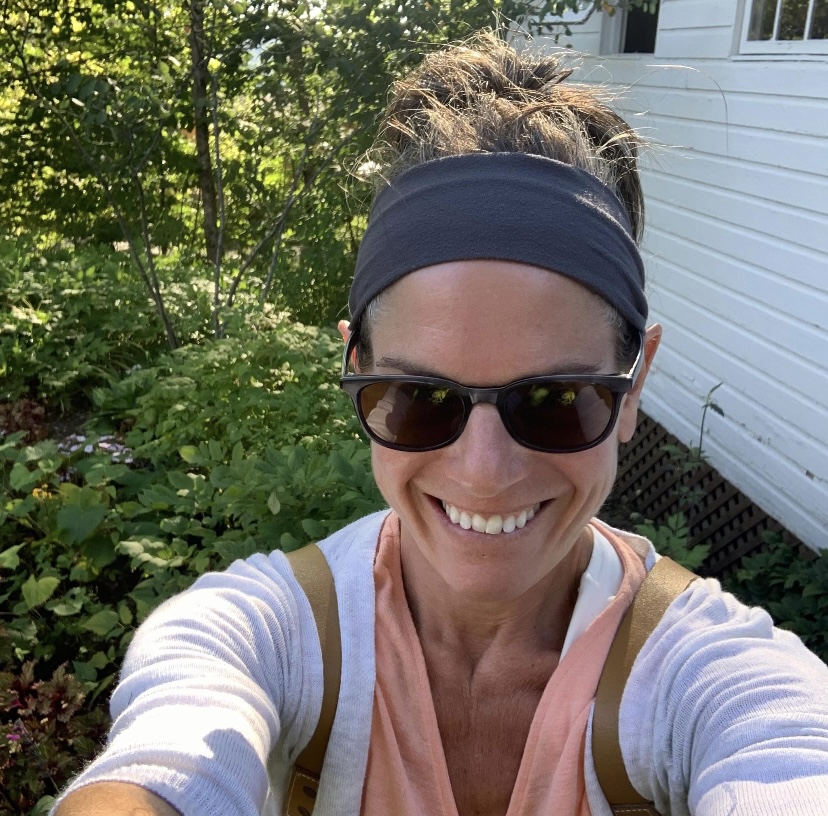

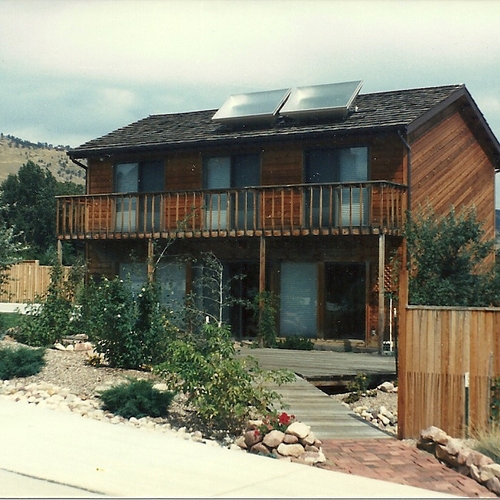
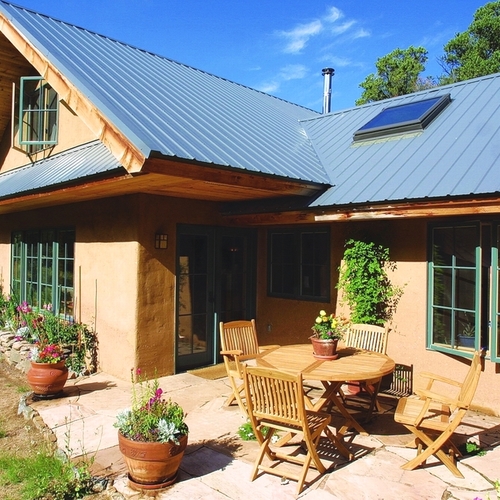
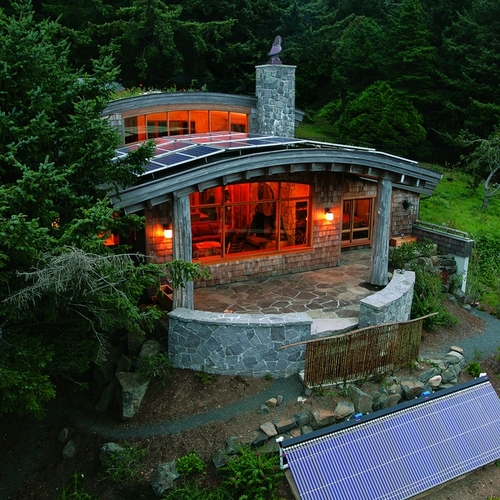






0 Comments
Log in or become a member to post a comment.
Sign up Log in