
Image Credit: April Derrick-Koch
Image Credit: April Derrick-Koch The timber frame eliminated the need for interior walls. This allowed Bob to build one multipurpose great room. It also let natural light enter from windows on all sides.
Image Credit: April Derrick-Koch Even though the great room is quite large, the posts and beams help define smaller, single purpose spaces within it.
Image Credit: April Derrick-Koch This side of the Burnside Inn houses the headquarters for Fireside Home Construction.
Image Credit: April Derrick-Koch As insulated concrete forms (ICFs) are stacked like building blocks, the new foundation starts to take shape. Window and door openings are framed before the forms are filled with concrete.
Image Credit: Bob Burnside River Bend Timber Framing designed and built this sustainable frame that supported a structural insulated panel (SIP) shell.
Image Credit: Bob Burnside Photovoltaic panels behind the home give a 2 kW boost to the electrical system.
Image Credit: April Derrick-Koch A concrete slab will soon cover this radiant heat tubing. The polyethylene vapor barrier and XPS insulation extend under the entire floor.
Image Credit: Bob Burnside Spray polyurethane foam seals and insulates the spaces between the ICF basement walls and the engineered floor I-joists.
Image Credit: Bob Burnside The timber frame creates a space that is open and bright. The structural insulated panel roof and walls, insulated concrete form foundation, and the rigid XPS foam under the slab create an effective, continouous themal barrier.
Image Credit: Toshi Woudenberg BIG HOUSES USE MORE ENERGY: 105.6 MMBtu/year (includes home and office). The overall energy consumption is above the U.S. average, but when looked at on a per-square-foot basis, it's very energy efficient. The 4010 sq.ft. space is not only Bob Burnside's home, it's also the office and showcase home for his company, Fireside Home Construction.
#Alternative Energy and a Tight Envelope Earn High Marks
Bob Burnside’s home is also the headquarters and showcase house for his company, Fireside Home Construction. The custom timber-frame house received the first LEED Platinum certification in Michigan. It also earned a 2008 NAHB Energy Value House Award (Gold level) and an Energy Star rating (five stars). The awards are proof that Burnside built it “as a model of the best that we can do.” For the 12 years that he has been a home builder, he has approached every home that way.
SIPs and ICFs forged a tight envelope
The structural insulated panel (SIP) walls and roof, and the insulated concrete-form (ICF) foundation created a well-sealed and insulated shell, but Fireside didn’t stop there. In keeping with the company’s standard procedures, it insisted that everyone from mechanical contractors to trim carpenters carry a can of spray foam to seal gaps as they encountered them. A blower-door test showing .86 ACH at 50 pascals proved they did a good job. After installing a ground-source heat pump, an 85-percent-efficient heat-recovery ventilator, and a 2-kW photovoltaic array, the house was given a HERS Index of 37 — the best that the energy rater had ever tested.
Big on space, small on waste
The house is impressive in scale, but it’s equally impressive in its small environmental impact. It sits on a partial frost-protected shallow foundation — a system where a protective apron of rigid insulation just below grade minimizes the amount of excavation and concrete required. With timber-frame and SIP construction, there wasn’t much waste from building the actual structure.
Shredded-cardboard packing material and drywall scraps were worked into the soil instead of being hauled off to the landfill. Site work included a rain-permeable gravel driveway and a carefully planned irrigation system with rain sensors to prevent redundant watering.
High standards go a long way
On the LEED checklist there is a long list of details that were required to earn the Platinum certification, but Bob says that the house would have met at least LEED Gold if it had been held to Fireside’s usual standards. After seeing the care that he has put into his own place, it’s great to hear that his motto is “build each and every home as if it were to be our own!”
Weekly Newsletter
Get building science and energy efficiency advice, plus special offers, in your inbox.
Lessons Learned
With his 21 years of executive management experience and his passion for efficiency, Bob Burnside can see the value in considering every employee, subcontractor, and supplier a part of his team. Bob says, "It's just good business — but it gives great results. If your employees know you care, they will too." Providing training and a sense of ownership has helped ensure the level of quality and attention to details that's essential to green building. It's the best way Bob has found to build comfortable, energy-efficient homes that anyone would be proud of.
General Specs and Team
| Location: | Dexter, MI |
|---|---|
| Bedrooms: | 4 |
| Living Space: | 4010 |
| Cost: | 238 |
Builder: Bob Burnside, Fireside Home Construction
Architect/designer: Marty Birkenkamp and Jake Lappan, Riverbend Timber Framing
Construction
Foundation: partial frost-protected shallow footing; ICF foundation walls (R-25)
Walls: 6-1/2-in. SIP over timber frame (R-27)
Roof: unvented; 10.5-in. SIP over timber frame (R-45)
Windows: vinyl-clad wood, double-pane, argon-filled, low-E4, R-3.3 (Andersen 400); SHGC, .34; U-factor, .30
Energy
- Insulated hot water supply and return pipes
- Sealed supply and return HVAC ductwork
- High-efficiency gas fireplace (LP)
- HRV
- CFL lighting throughout
- Passive solar heat
- Energy Star appliances
- Superinsulated air-sealed envelope
Energy Specs
Heating/cooling: GSHP (Water Furnace Envision, SEER 30.0); hydronic heat distribution; two 3-ton Btu systems
Water heating: electric 50-gallon water heater (Bradford White) preheated by GSHP
HERS index: 37
Energy use (projected): 99 MMBtu/yr.
Actual: 105.6 MMBtu/yr.
Water Efficiency
- Dual-flush toilets
- Low-flow faucets and showerheads
- Automated drip irrigation with rain sensors
- Drought-resistant plants
- High-water-efficiency dishwasher and clothes washer
Indoor Air Quality
- HRV
- No- or low-VOC paints, finishes, sealants, and caulks
- Green label carpets
- Central vacuum cleaner
- Sealed sump crock with radon vent
- HEPA filter
Green Materials and Resource Efficiency
- Frost-protected shallow foundation
- Renewable materials
- Job-site recycling
- HardiPlank siding
- Water-based floor finishes
- Aluminum soffit and fascia
- Permeable gravel driveway
Alternate Energy Utilization
Photovoltaic: 2 kW; (cost, $16,000)
Certification
Energy Star score:5+ stars
LEED for Homes score: platinum
Other certification: Green Built Michigan (state program affiliated with NAHB Model Green Home Building Guidelines) points earned/level): 749/gold certification
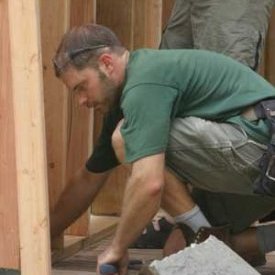
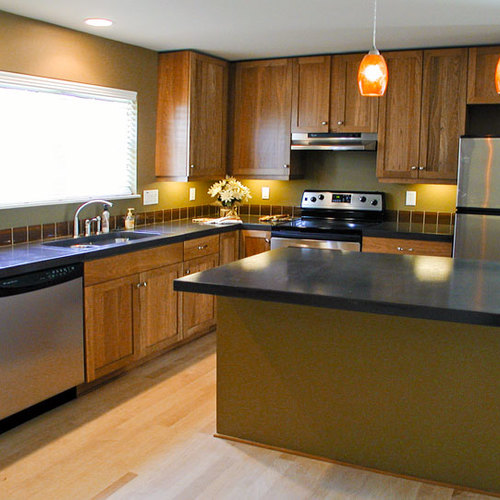
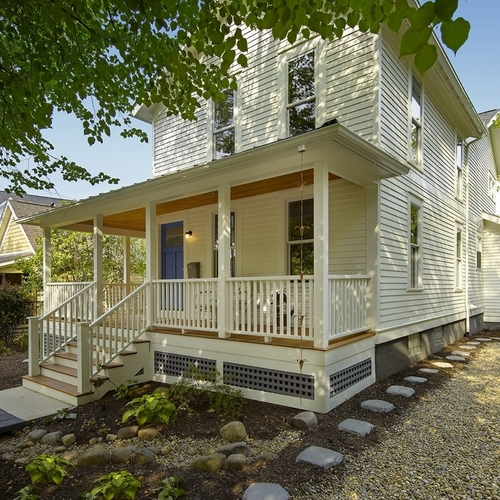
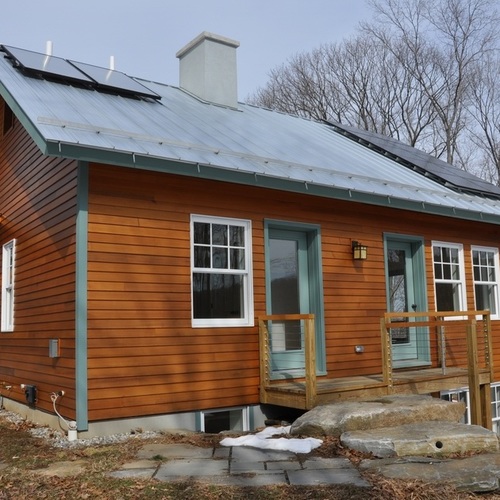
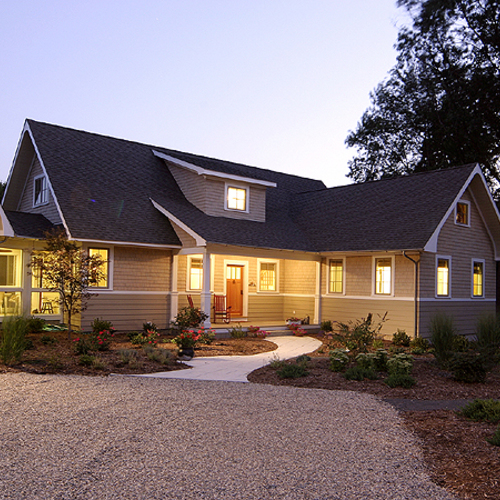






0 Comments
Log in or create an account to post a comment.
Sign up Log in