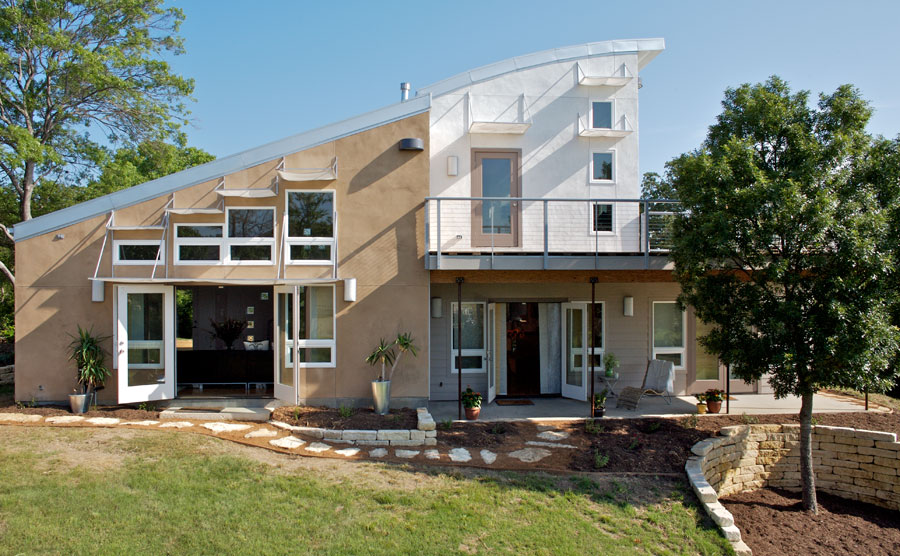
Image Credit: Bjorn Wallander
Image Credit: Bjorn Wallander Sunlight pours onto the polished concrete floor, bamboo stairs, and pure white walls from every angle.
Image Credit: Heather Ferrier Solar collectors send plenty of hot water to an 80 gallon storage tank. A reflective galvanized metal roof helps keep the house cool.
Image Credit: Heather Ferrier Image Credit: Bjorn Wallander Image Credit: Bjorn Wallander Structural insulated panels (SIP) make up the whole shell of this home. Strategically placed porches and light colored, durable materials all help to block the hot summer sun.
Image Credit: Toshi Woudenberg COMFORTABLE AT A REASONABLE COST: 51.4 MMBtu/year. Natural ventilation and daylighting help keep this contemporary home cool and bright at no extra cost. Passive solar heating keeps the place warm during most of the cooler months and a high efficiency air source heat pump picks up the slack on the hotttest and coldest days.
This striking contemporary home is a model of sustainability on a budget
This north-Texas contemporary home earned the third-ever LEED for Homes Platinum certification — but it could possibly share the award. The design of the LEED-H pilot home was inspired by architect Gary Olp’s own energy-efficient house. Heather Ferrier, general manager for Ferrier Custom Homes, fell in love with Gary’s place and enlisted him to rework the design into an affordable, comfortable, and sustainable home for her. Heather’s father Don, who also built Gary’s house, then set out to build his daughter’s dream home.
Plan on letting nature work for you
Gary and Don have been building sustainable homes for years, and understand that an integrated plan exploiting the skills and experience of a diverse team will give them the best house for the money. This included tapping into the resources of the Dept. of Energy’s Building America program and the expertise of consultants at Building Science Corp.
They worked together to adapt the basic concepts of Gary’s home into a more compact and affordable design. The home’s low energy demand relies on using as much of nature’s resources as possible. Tall open spaces create a chimney effect, drawing natural cooling breezes through thoughtfully placed windows. There is an air conditioner for hotter days, but its variable speed fan and automated controls help keep its power use well below average.
The abundance of windows and bright white walls let sunlight spread to every corner of the house. In winter, when the sun is low, it peeks under the home’s awnings and decks, shines directly on the concrete floors and warms the house. The sun also heats most of Heather’s hot water through solar panels on the roof.
Where you build affects what you build
The house sits on a south-facing urban infill lot. Ferrier Custom Homes spared every tree – including two large Indian Oaks. During the winter, when they shed their leaves, these trees allow sun in to assist with heating the home; in summer, they entirely shade the west facing windows. But overall the sunny site didn’t offer enough protection from the summer heat, so Gary penned several porches and overhangs into the design for some manmade shade.
The slope of the site and the metal roof set the stage for the installation of an underground rainwater collection system. The 3,000-gallon collection tank irrigates the garden and provides non-potable water to the house.
Materials make a difference
If you want to create a healthy and comfortable home while saving resources and energy, the materials you build with can be as important as how you build. In Heather’s home, structural insulated panels (SIPs) create an economical shell that helps keep the place comfortable year round. Reflective metal roofing tempers the hot Texas sun and should give many years of service before it could eventually be recycled. Stained and sealed concrete was used for the floor, not just for its low price and good looks, but also for its valuable thermal mass. All interior surfaces, including finishes, adhesives, flooring, laminate countertops, and even draperies were chosen because of their good scores on indoor air quality and sustainable manufacturing.
Good ideas can be contagious
There was enough talk about Heather’s home before construction even started to get it into the LEED for Homes pilot program and onto the U.S. Dept. of Energy’s Building America list of 2006 prototype homes. During and after completion it was featured in numerous news stories and was even open for public tours. Heather is no stranger to sustainable homebuilding, but reflecting on the overwhelmingly positive response, she mentioned that in her region “you don’t see that many projects like this.” With her inspiring example, hopefully that will soon change.
Weekly Newsletter
Get building science and energy efficiency advice, plus special offers, in your inbox.
Lessons Learned
Use science and experience
Although Heather's home was inspired by Gary Olp's house, differing site conditions and materials required unique solutions. Because Heather's site is sunnier and her SIPs don't temper heat gains like the ICF walls in his house, Gary understood that sheltering overhangs and a lower proportion of windows would be necessary to keep Heather's home cool.
Energy modeling by Building Science Corp. helped pinpoint the right amount of glass (about 15% of total square feet) to fine-tune the home's energy efficiency. Jane Talkington at Oklahoma State University used a scale model to study seasonal sun exposure, influencing the placement of windows and awnings. The modeled performance of the initial design was 43% more efficient than the IECC Model Energy Code. Slight changes to the plans boosted projected efficiency by another 8%.
People have to know about green homes to like them
Some of the biggest surprises were in people's reactions to the project. After a show of interest from friends and colleagues, Ferrier Custom Homes decided to document the construction of Heather's home and work with a local newspaper to tell the story. Heather had not planned to use the house for public relations, but as curiosity about the project grew, she decided to open it for public tours. Early on, she hosted tours of 100 to 200 people, but on the last open day, about 5,000 visitors showed up to see the house.
People were apparently intrigued by the idea that a young single person on a tight budget could build a green home. The obvious focus on energy efficiency and the more recently popular concern for using local and renewable resources seemed to be the initial sources of public interest. "One of the first comments I heard from many of the visitors was ‘this house feels really happy'," Heather said. Perhaps the bright, airy spaces and warm, natural materials opened people's eyes to the fact that one of the most important qualities of a truly green home is comfort.
General Specs and Team
| Location: | Weatherford, TX |
|---|---|
| Bedrooms: | 3 |
| Bathrooms: | 2.5 |
| Living Space: | 2038 |
| Cost: | 117 |
Builder: Ferrier Builders, Inc./Ferrier Custom Homes, LP
Architect/designer: Gary Olp, GGO Architects
Energy consultants: Building Science Corp.
Construction
Foundation: slab on grade
Walls: 4.5-in. SIP wall (R-24.3)
Windows: double-pane, low-e, gas-filled (SHGC .27, R-3.2)
Roof: 8.25-in. SIPs (R-33.5)
Garage: none (carport)
Energy
- Solar hot water collectors with 80-gallon indirect water heater (cost: $5,600)
- CFL lighting fixtures
- Energy Star ceiling fans and appliances
- Windows laid out for optimal daylighting
- Chimney effect of stairwell and window layout provides natural cooling, ventilation
- Attic fans
- SIPS
- Programmable thermostats
- Translucent roof in exterior storage areas for natural daylighting
Energy Specs
Cooling: air-source heat pump (20 SEER, Daikin)
Water heating: (2) solar Collectors (Solargenix), 80-gal. hot water heater with internal heat exchanger and a supplemental 10-gallon drain-back tank (RHEEM Solaraide)
Annual energy use: 51.4 MMBtu
Water Efficiency
- 3,000-gal. rainwater catchment system for flushing toilets and irrigation
- Dual-flush toilets (1.6 GPF / 0.9 GPF)
- Low-flow faucets and showerheads (Delta)
- Xeriscaping with native plants
- High-efficiency washing machine & dishwasher (Kenmore)
Indoor Air Quality
- Gas burning, direct-vent, sealed-combustion fireplace
- Interior paints and sealers contain no or low VOCs
- ERV with HEPA filters
- Formaldehyde-free cabinetry
Green Materials and Resource Efficiency
- Fiber-cement siding, wood debris, and drywall scraps ground into mulch
- Fiber-cement and stucco siding
- Metal roofing and exterior trim
- Carpet contains 80% recycled-content P.E.T. fibers
- Regionally harvested white oak (a fastest-growing hardwood) for cabinetry
- Bamboo flooring at stairs & landing
- 100% pervious site outside home’s footprint
- Locally harvested stone from retaining walls & walking paths
- FLOR carpet tiles (biodegradable, made of recycled corn husks)
Certification
LEED for Homes points (earned/available): 90/108
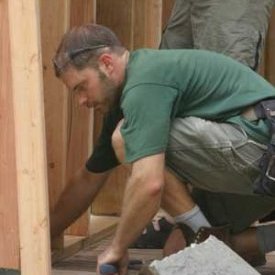
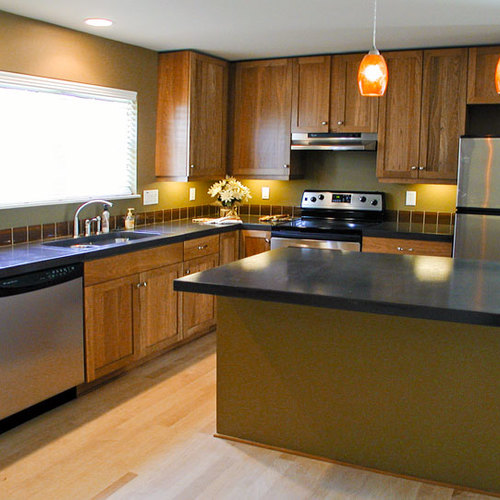
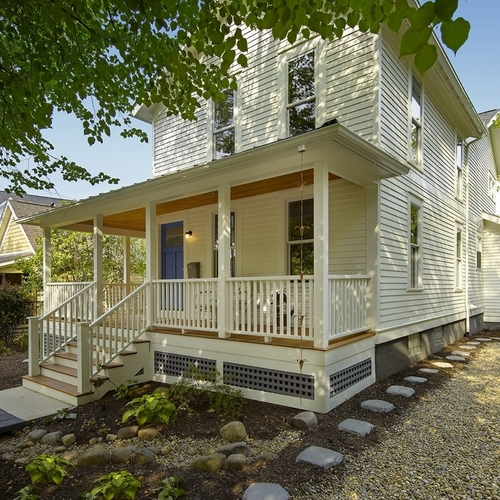
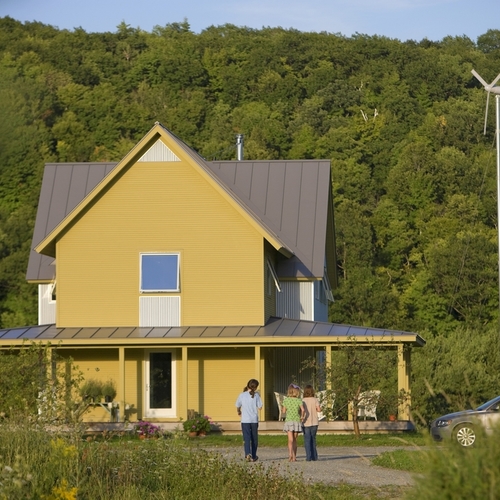
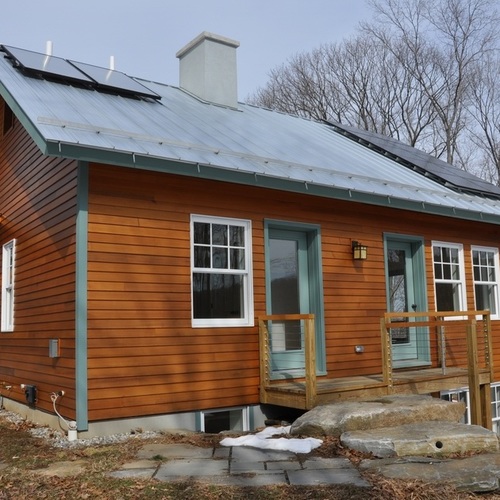






17 Comments
The first thing that strikes
The first thing that strikes me is that this house has no roof overhang. The chance of "keeping the rain out" has been compromised.
How much trouble would it have been to add an overhang?
I have been guilty of this in the past myself...never more.
Architects do like that "tight skin" look ...but at what cost?
Those fabric awnings look
Those fabric awnings look like a maintenance nightmare.
They seem to be catching water and leaves and musquitos.
It looks to me like they are not doing much to shield the windows from the hot Texas sun. A more permanent awning, roof overhangs and rain gutters would be more appropriate.
I would be cautious about
I would be cautious about using an airfoil shaped roof...especially with standing seam metal roof.
William Rose author of "Water in Buildings" considers the airfoil roof shape to be problematic.
It really is a very nice
It really is a very nice home.
I do not want to diminish all
I do not want to diminish all of the good things about this house.
Heather's House is one of the best examples of Green Home Design in North Texas.
I am a newbie to high performance home design and I just want to share some of my thoughts.
I think that there may still be too much glass in this house. There is certainly too much unshaded glass. The doors need more protection from the elements.
A high performance home in this climate should not need any additional heat gain from the sun until the leaves have fallen off the trees.
We can not continue to use the sun charts and strategies from the 70's.
It also looks to me like there is too much glare inside the home.
Notice how shades are pulled and the relationship to the outdoors is lost.
Daylighting is wonderfull...but can be too much of a good thing.
Daikin SEER rating ??
I have researched using the Daikin minisplit myself.
Some Daikin Minisplit systems(non-ducted) have SEER ratings as high as 19.5
I believe that the ducted version(FXSQ18MVJU)that was used on this project is only rated at 13 SEER.
Experience From Living in the Home
Hi John, it's good to hear you're still aggressively following my home. I believe the last time I saw you was when you were in its living room! I thought I'd jump in here in response to your questions/comments and provide my two cents from the experience of living in the home for 2 1/2 years now.
Regarding the size of the overhangs & awnings- there was no guess work involved. In fact, every facet of the home was carefully analyzed and strategically chosen in relation to my site, budget & goals. The team behind these decisions included Building America, Building Science Corp, Guaranteed Watt Savers, Gary Olp, us as the builder and many other highly qualified individuals. That being said, does that mean we hit every nail on the head 100% correctly? Absolutely not. That's the joy of living in a home that all of America has access to- all of its success & trials! Quite frankly, I live in a laboratory- lots of monitoring, testing, reconfiguring and so on. We chose to go on this adventure in front of thousands to be a learning environment for all, and we believe this site facilitates that.
Ok, back to the awnings....we carefully analyzed the sun's angles and designed the shading in response to our findings. Pre-construction we worked with Jane Talkington of the Sustainable Development in Environmental Science Department at Oklahoma State University & architect Gary Olp to develop a model of my home and document its relationship to the various sun angles. If I was tech savvy, I would figure out how to post pictures of her findings! But alas, suffice it to say that careful analysis went into their design. And I believe sun charts from the 70's were a part of the drawing board. :)
The home was strategically situated around existing oak trees so that they completely shade my west facing windows in the summer, and when they lose their leaves in the winter, assist with passive solar gain. Why construct artificial shade in lieu of working with nature?
The relation of windows to wall space was also carefully scrutinized and reduced in certain areas based on Building Science's parametric studies, which analyzed the solar gain the various window sizes provided. The windows obviously greatly enhance the design, but they were made sure to be kept in line with the home's performance goals. Their number, size & placement are not incidental.
In fact, when people ask my favorite aspect of the home, I automatically say the daylighting, hands down. Speaking from experience, it's not too bright in the home. The natural daylight provides a level of comfort that isn't measured in parametric studies or blower door tests. It provides a connection to the outdoors in and of itself.
You have to keep in mind that these interior photos had the assistance of a photographer's lighting, and we picked the very brightest part of the day to take most of the shots in order to really illuminate the interior and make it "pop".
Regarding the Daikin- at the time of my home's construction, the Department of Energy said the Daikin & a Mitsubishi unit were so advanced in their performance that they didn't follow the typical SEER rating system. Based on information provided by Guaranteed Watt Savers (our home energy rater) and other data collected they assessed it as a 20 SEER as their best estimate. As more units are installed (we continue to use them on our homes), data is being monitored to seeing how it supports their original theory.
Apology
Heather and Don,
I must apologize...I was not being courteous..
You have always been more than courteous to me.
You are among the best role models in Texas.
I will say it again..your house is probably the best example of green construction in North Texas.
And it is affordable...And I really admire what you have done. I am very interested in your house as well as other high performance homes that your family has built. I hope I am not in the dog house.
Let me try this again....
I would not recomend building a home in this climate without an overhang.
I know your awnings were an experiment.
We are all learning as we go.
The high performance homes are different.
Our Heating season has become much shorter thanks to improved envelope design.
My current thinking is that in this climate we do not need any solar gain in our homes until the leaves have fallen off the trees.
I have some unshaded southern glass in my home and I find the wintertime glare to be rather unpleasant.
I do not question you about the SEER rating of the Daikin...But I would question GWS your provider for guessing at the SEER rating...rather than using published data.
Essence of Learning
John, I welcome your thoughts & comments. Discussion is good for the soul. :)
And so you'll sleep better tonight...thought I'd let you know that I'm having the roof overhang extended next week to increase water mitigation (as well as adding additional gutters to the 2nd story roof line).
Fabric Window Awnings
To the owners and designers,
I applaud your use of fabric awnings in this application, as they not only provide shade, but also diffuse daylight which the fabric can redirect into the living space.
I work in the awning industry, if anyone has technical questions - I would be glad to help with my engineering point of view. [email protected]
- John Gant
Soon to build in Waco
Finally I've found an article I can relate to here in hot Central TX. We enjoyed reading Heather and John's comments. We are looking to build a home for a family of four, and green is new to us, but something we're interested in to save money and help the environment. A few questions -- Do I find a local builder and try to educate him/her on energy efficiency; my rsx does not find anyone here too knowledgeable? I know over time the ROI on a green home will be worthwhile, but how much more initial cost are there in building an energy efficient home compared to one that is not. In general, where do we begin if we want to build a green home (in addition to the Web resx I've done already). We don't even have property to build on yet. Thanks.
LEED after the fact?
We are just wrapping up our first LEED-H with anticipated gold certification, but I was at the NAHB Green in St. Louis when Heather's House won green home of the year award and LEED-H had not been approved at that point. How were you able to go back and get a certification when you couldn't do any of the interim inspections etc. We have a high performance home we would love to get certified, but were told you couldn't do it if we were past 4-way inspection.
Green Building in Waco
Liz- I would suggest you consider attending the Texas Renewable Energy Industries Assoc. annual event in Septemeber called The Roundup (www.theroundup.org). Represented there will be builders, vendors and suppliers from the greater Austin area whose alma mater will be nothing but green, sustainable living. Our firm (Ferrier Custom Homes) hosts educational sessions every year and find that although it is a relatively small event, it provides a great environment to become more familiar with the process of green building.
Hope this helps!
This Home's LEED Rating
My home was part of the LEED-H pilot program, which was launched in September 2005. All homes rated under this pilot still under went the interim third party inspections, turned in the required documentation throughout the process, performed all the required testings, etc. LEED released the second version of the program in February 2007. The next version of LEED for Homes is in development and is slated for public release in 2011.
Since my home's certification we have rated other of our homes under the LEED for Homes program following the same protocol as our original attempt. From our experience, the 2007 revision made minor adjustments to the points available/awarded in some areas (i.e. it is the same program with some slight modifications). For more information on the different versions of the program visit http://www.usgbc.org/DisplayPage.aspx?CMSPageID=147.
Green Building in Waco
Heather, Liz Anderson --
I am associated with an alternative energy supplier who has had significant success designing and installing systems in both residential and commercial / institutional buildings in the Waco area. He has considerable design, equipment spec and installation experience, and good relations with local architects, GCs and ECs.
If you contact me at the 'private' email, I'd be pleased to arrange an introduction.
Concrete Sealer
I am looking for a low VOC concrete sealer. Can anyone tell me who would no what product was used for the floors on the Weatherford house?
Low VOC Concrete Sealer
Peter, we would recommend Chem-Coat's "Eco-Seal" low VOC concrete sealer. For more information & product specs, you can contact Charles Fairchild at [email protected]. Hope that helps.
Log in or create an account to post a comment.
Sign up Log in