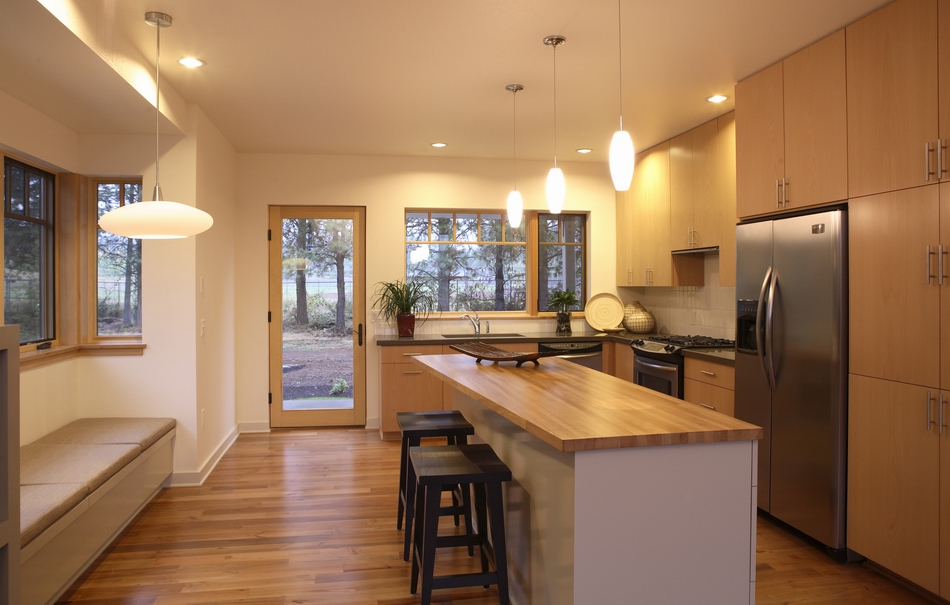
Image Credit: James Meyer
Image Credit: James Meyer SEAMLESS SOLAR SHADES. Extended rafter tails support louvers that diffuse the rays of the hot summer sun. Features like this are crucial for an effective passive solar design, but in this case the detail is integrated with the overall aesthetic of the home rather than an applied afterthought.
Image Credit: Opsis Architecture LET PEOPLE AND AIR MOVE FREELY. The same design feature-wide open spaces-is important for both good accessibility and good ventilation. Because the home is well insulated and well laid out, ceiling fans are the only mechanical assistance needed to keep the place cool on the hottest of days.
Image Credit: James Meyer COMMUNAL HEAT AND IRRIGATION. An aquifer below the neighborhood is now part of a geothermal loop that provides supplemental heat to a good portion of the Pringle Creek community. Because this pressurized source of water already existed, it made sense to tap the return line to supply the occasional irrigation needed for the neighborhood's common areas.
Image Credit: James Meyer EVALUATE RENEWABLE ENERGY SOURCES BEFORE YOU BUILD. The locations of an existing aquifer and forested portions of the property influenced the decision to include solar or geothermal heating systems in some buildings and not in others. This map of the property is just one example of how Pringle Creek is a large-scale model of integrated design.
Image Credit: James Meyer NO MORE THAN NECESSARY. The cottage has a fairly conventional envelope, as green homes go. There's just enough shading for the summer sun; the insulation R-value is high enough for the demands of Oregon's climate but not extreme; and the short basement design required relatively little excavation or materials. All of these design choices are in keeping with a the team's high regard for efficiency.
Image Credit: Rob Wotzak INNOVATION AND CONSERVATION: 13MMBtu/year. Opsis Architecture found a successful balance between energy collecting technology and energy saving design when they penned this nearly self sufficient cottage. It does require some electricity from the local power utility and it does share a GSHP with its neighbors, but compared with most homes, it's very independent.
This LEED Platinum-certified home is a model of sustainability on a community level
This small house on reclaimed institutional grounds in Salem, Oregon, is just the first of many to come in a project that puts equal importance on energy efficiency, environmental conservation, and quality of life. Though the Pringle Creek cottage uses some cutting-edge technology to produce its heat and electricity, the essential principle of its design is an efficient use of space and resources.
Part of a whole
Many elements—from the ground-source geothermal loop to 12 acres of open space—are shared at Pringle Creek, thus weaving a fabric of experience and intent for people living here. There really is a Pringle Creek, too. As part of the original master plan for some 275 acres, the creek was cleaned and restored; the aquifer that underlies the property was protected through multiple swales, percolation beds, roads with permeable surfaces, and much more. This house may not exist apart from the community it’s in.
A large ground-source heat pump (GSHP) satisfies the space heating load of more than half the homes in the complex. The heat pump system is around 50% more efficient than standard forced-air heating. The heat is delivered through pipes that loop through the community in an underground right-of-way. A two-well system supplies the GSHP with nonpotable water; it also supplies water for irrigation of common areas. More than 90% of stormwater remains on-site due to an all-porous street system and network of rain gardens.
The very tightly built house pulls fresh air through an energy recovery ventilation unit (ERV) to further conserve energy.
The city provides water for domestic use, which flows through all the low-flow fixtures and low-usage appliances. Nonpotable rainwater is harvested from roof runoff and stored underground in a 1,500-gal. concrete tank. This supplies occasional irrigation needs (plantings around the house are native and drought-tolerant) and exterior uses, such as washing the car.
The scale of experience
It’s not common for a house this small to be equipped with a sprinkler system, but this high measure of safety was the serendipitous trade-off with the fire marshal for granting the planners narrower streets at better human scale. This scale ties in to the house, which was designed with large windows that provide “eyes on the street.” The open flow of the plan blends the living energies of back and front and makes the house feel larger than its 1,350 square feet.
Oriented for passive solar benefit, the house is equipped with solar screens and generous eaves to optimize light in winter and manage it gently in summer. A grid-tied 2.0-kWh photovoltaic (PV) array feeds any excess electricity back to the utility grid, and a visually subtle evacuated-tube solar collector on the roof provides domestic hot water. On cloudy days, an electric water heater backs up the solar thermal system.
Crafted with the exterior proportions of an evolving “traditional” Northwest architecture, fiber-cement siding and roofing contribute to durability, as does modest detailing. Low-VOC paints, adhesives, and finishes are employed throughout, as are locally sourced structural FSC lumber, exterior paints, and Pacific madrone wood flooring. The very high indoor air quality is further protected through a detached garage, which keeps away auto pollutants.
Structure addresses conditions
A rainscreen works to keep the building dry. Essentially, such an arrangement divides the function of weather resistance into two parts. The exterior protective cladding of fiber-cement clapboards, usually nailed to housewrap and sheathing, is held away from these by polypropylene battens, which provide a ventilation space—a layer of air over the entire inner wall. Water may get under the siding through gravity, capillary action, or the force of winds, but it never condenses on the housewrap (in this case, also polypropylene) or enters the structure beneath it. In the rainy Northwest, this strategy eliminates problem leaks and the unhealthy molds that can grow as a result.
Weekly Newsletter
Get building science and energy efficiency advice, plus special offers, in your inbox.
Lessons Learned
Architect and community master planner James Meyer intended to dispel myths that thoughtful design and technology were not compatible or doable. This house came together in about four months using local contractors. Meyer says, “The technology needed for a green house already exists—all that’s needed is the will.” He feels that “the new paradigm has arrived” and that builders are willing, but they need a helping hand—they tend to stay with what they’re used to and may confuse this with responding to what the market demands. Current home buyers are alert as never before to sustainability but have tremendous confidence in what builders say, so it’s important that builders “embrace green technologies.”
The benefits of integrated design
Addressing the community's various priorities, such as aesthetics and indoor air quality, holistically rather than independently was an important design strategy. Not only did this contribute to the overall efficiency of the project, it ensured that the cottage (and the whole Pringle Creek community) would be a pleasant, durable, and healthy place to live.
General Specs and Team
| Location: | Salem, OR |
|---|---|
| Bedrooms: | 2 |
| Bathrooms: | 2 |
| Living Space: | 1350 |
| Cost: | 320 |
| Additional Notes: | Completed: June 2007 |
Architect: James Meyer, AIA LEED, Opsis Architecture
Builder: Bilyeu Homes, Inc.
Developer: Sustainable Development, Inc.
Interior designer: Jessica Helgerson Interior Design
Landscape architect: DeSantis Landscapes
Engineer: Catena Consulting Engineers
Energy analysis: Oregon Department of Energy
Construction
Foundation: short basement; 4-in. concrete slab; 6-in. poured concrete wall; 2-in. XPS insulation on inside (R-15)
Walls: 2x6 studs at 24 in. o.c.; vented rainscreen: housewrap (Tyvek), vertical XPS battens 12 in. o.c.; dense-packed blown cellulose; 1-in. R-5 foil-faced polyisocyanurate over sheathing (R-28 total)
Windows: cedar-frame, double-pane, low-E2, argon-filled (U-factor < 0.32, SHGC 0.41, Jeld-Wen)
Roof: cool-color standing-seam metal roof (Taylor Metals); 3/4-in. ply sheathing, waterproofing membrane; 9 1/2-in. I-joists at 24 in. o.c., open-cell spray foam (R-36, Sealection 500)
Garage: one-car detached
Energy
- Passive solar orientation
- Building-integrated shade
- Short, semi-conditioned basement
- High-performance insulation
- Reflective metal roofing
- Energy Star kitchen appliances
- CFLs throughout
- Sealed ducts, ERVs, and whole-house fan
Energy Specs
Heating/cooling: vertical-loop ground-source heat-pump system, neighborhood-shared, with 2-ton heat pump (WaterFurnace), forced-air heat, and (initially) three-zone ERVs; no cooling system
Water heating: Two evacuated-tube solar collectors, two 120-gal. storage tanks, 4,500-W backup electric heating element
Annual energy use: 13.3 MMBtu/yr.
(8,900 kWh gross-5,000 kWh PV production). Note: Air handler was upgraded, so current energy use could now be less.
Water Efficiency
- Low-flow fixtures
- Dual-flush toilets
- Rainwater harvesting (1,500-gal. underground tank)
- Drought-tolerant landscaping
- Drip irrigation
Indoor Air Quality
- Energy-recovery ventilator (ERV)
- Operable windows (natural ventilation)
- Formaldehyde-free sheet goods
- Low-VOC interior finishes, sealants, and adhesives
- 100% wool carpeting
Green Materials and Resource Efficiency
- Minimal site disturbance
- All stormwater remains on-site
- Concrete contains 35% fly ash
- Advanced framing
- 95% of construction waste recycled
- Fiber-cement siding
- 100%FSC-certified construction-grade lumber & plywood sheathing
- Locally sourced hardwood flooring, paint, and windows
- Biodegradable foundation form-release oil
- Community-wide measures:
- landscape irrigation integrated into GSHP system
- biofiltration swales
- permeable-surface roads, sidewalks, paths
Alternate Energy Utilization
Photovoltaic: 2-kW, grid-tied
Certification
LEED for Homes: Platinum (101 points)
Earth Advantage: platinum
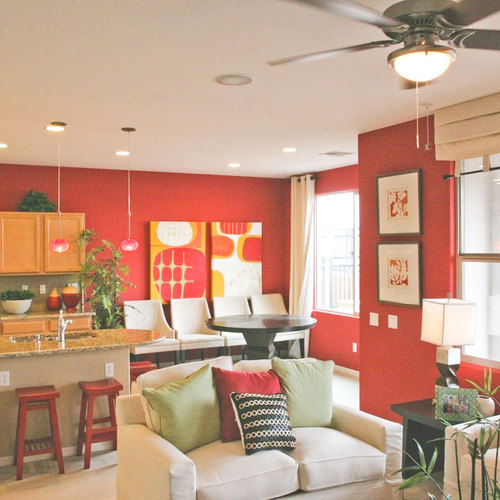
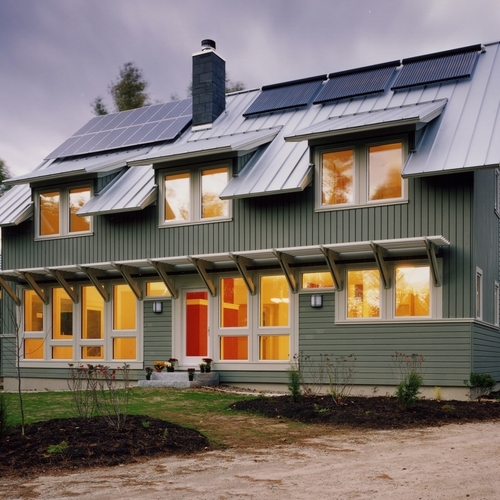
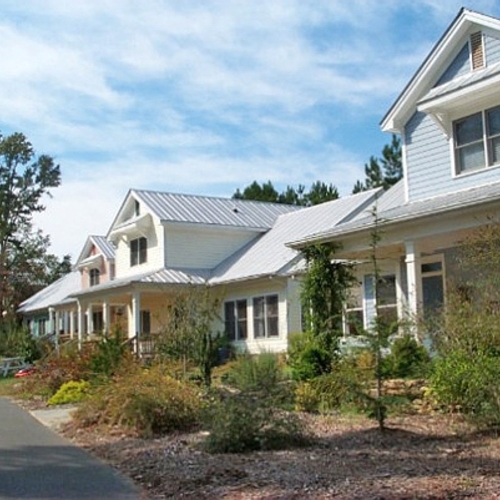
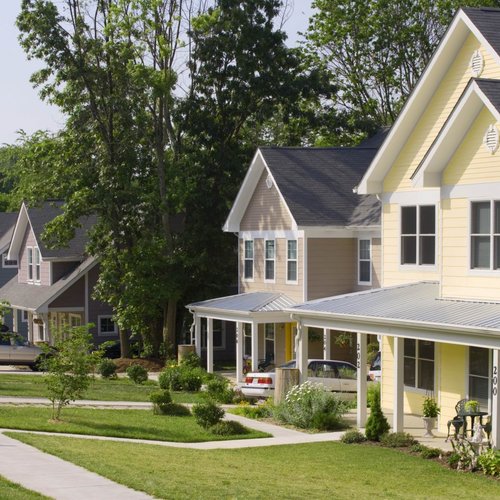






6 Comments
Oregon cottage....
WOW! Super design, balanced with what's needed and no overkill. Communal ground source heat pump!! I'd love to see this cottage and community. KUDOs to all who worked on design, engineering, construction!
WOW! is right, Mr. Medlock
WOW! It is a very nice design. But no "overkill"? $320/SF is not overkill? What elite planet are you all living on, that you think builders or the average homeowner are going to embrace all of these technologies at such a cost? "...all that's needed is the will" Yes, that and DEEP pockets! Yes this project is quite nice, but how about giving us an example of what can be done at $120/SF?
Interesting project!
I guess "overkill" lies in the eye of the beholder. While I, too, would like to see an example of something at $120/SF, I think it's incredible what they accomplished at $320/SF. Everything is subjective but it is all thought expanding which is good!
Polyisocyanurate
Word to the wise, I have found over time that ants like to tunnel in polyiso, A LOT!!! If you do use it, make sure there is a termite shield/weep screed that blocks end grain, and that it is caulked well.
Geothermal System
Just came across this website. I would like to set the record straight on this building. As the HVAC designer/installer for this home and all the others so far in this community, we have installed WaterFurnace geo thermal heat pumps not Climate Master as stated. They also have cooling capabilities as well. The loop is a community shared open loop system that uses only the exact amount needed and then returns the water back to the aquifer, no waste or dumping.
Water Furnace also donated at no cost to them a Envision two stage, variable speed state of the art unit for the painters hall community center. This is a one of a kind neighborhood with great potential for sustainable/effcient living. I am glad to be a part of it. http://www.lyonsheating.net
Response to Carl Robins Jr.
Carl,
Thanks for your comment. I have corrected the text to reflect the fact that WaterFurnace equipment was used.
Log in or create an account to post a comment.
Sign up Log in