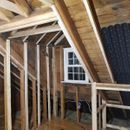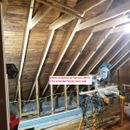1/2 Cape Cod insulation – how to insulate non standard rafter bays & air barrier for gable vents
I have read most of the articles on here regarding 1/2 cape insulation techniques and cathedral type ceiling insulation methods. I am in zone 5 northern NJ. Cant afford closed cell spray foam. Roof replacement is due and will be performed within the next year. I plan on insulating exterior roof sheathing if i can find a contractor that will do it in NJ.
My plan was:
install 1” firring strips on all 2×6 rafters. Install vent baffles (accuvent product), then install R23 Roxul between rafters, then seal with certain teed smart vapor barrier.
Question 1
What should I do with the non standard rafter bays. Do i vent them or do i just pack insulation in the rafter bay?
For instance:
My 1/2 cape has two dog houses in the front of the house. Do i run the vent baffles in the rafter bays under the windows? Do i run vent baffles on the doghouse roof bays, even though there are no soffits?
My house also has an extended family room addition on the back side of the house which means no soffit. Do i run the baffles on those roof rafters as well?
Question 2
Is an air barrier required behind the second floor ceiling insulation? I am assuming so since there are 2 gable vents on the sides of my house (1 on each side). So i am unsure how/where the air barrier should go. I was thinking of purchasing house wrap, stapling it to the roof rafters above the second floor ceiling/collar ties but below the roof gable vents, then packing the insulation below, then covering interior with smart vapor barrier.
GBA Detail Library
A collection of one thousand construction details organized by climate and house part











Replies
>"What should I do with the non standard rafter bays. Do i vent them or do i just pack insulation in the rafter bay?"
I'm assuming by "non standard" you mean the rafter bays that can't be vented from soffit to ridge(?).
For an unvented rafter bay in zone 5 that would be fairly risky for the roof deck, unless you're planning to install more than R16 on the exterior when re-roofing. (That would be 2.75- 3" of 2lbs roofing polyiso above the roof deck.)
For a cavity insulation only solution, the cheapest you can go is two inches of HFO blown closed cell foam (R14) on the underside of the roof deck, filling packing the remaining 3.5" with high density batts or 1.8lbs blown fiber glass (~R15) would be fairly safe though. At least 40% of the total R needs to be low-permeance insulation tight to the roof deck. If furring out the rafters by 1" to make the total depth 4.5" it would still work with 1.8lbs fiberglass or compressed R21-R23 batts. it would run ~R19 for the fiber layer, which would still be fine.
>"Is an air barrier required behind the second floor ceiling insulation? I am assuming so since there are 2 gable vents on the sides of my house (1 on each side). So i am unsure how/where the air barrier should go."
Ideally there would be an air barrier on all sides of any fiber insulation layer, but there needs to be a defined continuous air boundary for the whole house. Any gable vents need to be on the exterior side of both the insulation and air/pressure boundary.
Using housewrap as the only interior side air & vapor barrier would be too vapor permeable even for vented rafter bays or a gable vented mini-attic. It's fine to use unperforated type aluminized fabric radiant barrier on the interior side of otherwise unfinished VENTED rafter bays or mini-attics. For the unvented rafter bays only a perforated version (typically about 5 perms) would work, or something more substatial such as sheets of OSB, or painted gypsum board.
Hi Dana,
Thanks for the response.
Yes i plan on installing more insulation on the roof deck when the new roof is installed.
Yes by non standard I mean the rafter bays that can't be vented from soffit to ridge. Should i still install the vent baffles? I have read an article by Martin Holladay (https://www.greenbuildingadvisor.com/article/filling-rafter-bays-with-fluffy-insulation) regarding non vented rafters and how dense packing/unvented approach is risky above zone 3 and colder climates which is why i am confused about what to do with these bays that don't run all the way up to the ridge, or start half way up around the doghouses.
So is it safe to install the vent baffles regardless or should I take a different approach?
Just to clarify the general plan was furring out the 2x6 rafters for a total of 6.5 inches. 1 inch for accuvent cathedral ceiling baffles, 5.5 inchs of roxul for R23.
I think i may have confused you regarding the location of the house wrap. The house rap would be on the exterior side of the roxul insulation in the second floor ceiling. So it would be, house wrap attached to rafters below gable vents (exterior), roxul installed in between 2nd floor ceiling joists/collar beam, smart vapor barrier (interior), then drywall. I ask because when I did the demo there was no air barrier on the exterior side of the insulation installed in the ceiling joists/collar beams which was exposed to the mini attic.
>"So is it safe to install the vent baffles regardless or should I take a different approach?
Just to clarify the general plan was furring out the 2x6 rafters for a total of 6.5 inches. 1 inch for accuvent cathedral ceiling baffles, 5.5 inchs of roxul for R23."
For the fully vented rafter bays the general plan works.
For the dead-ended/unvented rafter bays it does not. Vent baffles won't make it any worse, but they won't provide sufficient protection for the roof deck from interior side moisture drives. An inch of closed cell foam would be protective of the roof deck, but R23 batts would still get damp by the end of the winter- it needs 2" for dew point control at the foam/fiber boundary.
>"Yes i plan on installing more insulation on the roof deck when the new roof is installed."
If you are REALLY going to put insulation up top within a year, don't bother with the furring or vent baffles- install the R23s snug to the roof deck, install the Certainteed MemBrain, and be sure there is at least R16 above the roof deck. The IRC calls out R20 out of R49 in zone 5, but R16 is sufficient for dew point control on R23 batts, for R39 total.
>"I think i may have confused you regarding the location of the house wrap. The house rap would be on the exterior side of the roxul insulation in the second floor ceiling. So it would be, house wrap attached to rafters below gable vents (exterior), roxul installed in between 2nd floor ceiling joists/collar beam, smart vapor barrier (interior), then drywall."
You're right- I was confused. Housewrap would be fine in that location, though with high-density batts or highly air-retardent blown cellulose it's not completely necessary as long as the ceiling below is air tight.