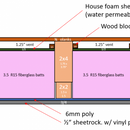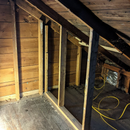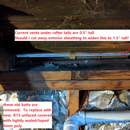1920s Cape cod 1.5 story with 2×4 rafters. Remodeling the attic. Insulation options.
1920s Cape-style with 24 x 32 ft floor plan.
Simple gable roof with 1 ft rafter tails.
Located in Michigan (climate zone 5).
Framing: 2×4 rafters with 4ft knee walls on 24″ centers. (seriously). Sheathing is original 1×6 boards. Framing lumber is 3.75 x 1.75″ actual.
Roof: Dark asphalt shingles with Certainteed synthetic underlayment, 6 ft of Certainteed Winterguard at the roof’s base, and a continuous ridge vent. Roof is < 1 year old.
House has central forced air heat and air conditioning. Limited shade. Two small windows in gable ends.
Upstairs has only ~300 square feet of floors space that is 7 ft or higher. This attic is very height constrained. Upstairs usage: bedroom, half bath, office.
Before:
– R11 kraft faced batts installed from roof ridge to outer walls. Poor fitment. Doubled up batts in some bays, missing sections in other bays.
– Painted beadboard paneling
– one 6″ diameter supply, no return
– Noticeably drafty when windy
– Unusably hot in summer. OK in winter.
Current status:
– Attic interior completely gutted to the framing.
– Three 6″ diameter supplies and two 10″ returns with short runs
Option 1 (~R11-15)
Staple in 1″ Provent. Use expanding great stuff foam to seal.
R15 fiberglass batts unfaced, then
6mm poly with careful sealing/taping around ceiling and walls, then
Install drywall
Option 2 (~R16) <- see attachment
Fur out rafter with 2×2.
In the rafter cavity install site built thin foam baffle, then
R15 fiberglass batts unfaced, then
6mm poly with careful sealing/taping around ceiling and walls, then
Install drywall
Option 3 (~R26)
Seal ridge vent. Fill rafters with professionally sprayed closed cell foam, shaved flat.
Install drywall
My priorities for the upstairs remodel are to improve upon original comfort while retaining as much ceiling height as possible.
I wish I’d read this website earlier and known about above the sheathing insulation options prior to installing a new roof. Darn it.
I started with option 1 prior to reading this site. Now I’m considering option 2. I’m not sure the vent in option 2 is worth the cost/effort. I’d take take 10% less shingle life if it means I keep 1.5″ of ceiling height.
Is there anything wrong with option 1 and option 2 outside of low R value? Is the vent in option 2 worthwhile?
GBA Detail Library
A collection of one thousand construction details organized by climate and house part












Replies