1950s house remodel and addition
I’m an electrician by trade but am in the middle of a remodel and addition of a house in southern Ontario that we intend to live in with our family of 4. We are Climate zone 6b.
I will lay it all out for you and then ask a couple questions. I have done tons of reading but am having trouble deciding on a few things. The forum’s wealth of knowledge and experience would be greatly appreciated!
We are talking about a 2 Story house with block wall foundation and poured concrete floor in the basement. 2×10 4 ply laminated beam for main floor with 2×10 joists. 4” tongue and groove sub floor on the main floor.
2nd story is 2×8 joists with old crate planks (mostly 3/4”) for a subfloor that will definitely be replaced!
The roof is 2×4 rafters with collar ties and a knee wall. The upper floor overhangs the house 21” on all sides. So that’s the roof overhanging on the sides and the floor joists overhang front and back.
Outer walls are 2×4 framing with mostly 12” wide plank sheathing. Currently has vinyl siding which is to be replaced.
Addition is to be a 20×24’ garage with bedroom above.
The biggest things I’m struggling with is exterior wall assembly. Initially I was planning for closed cell spray foam 3”. A new wrb on exterior, then exterior insulation and a vented rain screen. Likely with a cement board style horizontal siding. It has come to my attention that exterior insulation with cc spray foam is a no no because it can’t dry inward due to the spray foam. What are people suggestions? I’d prefer not to lose more room on the interior otherwise flash and batt would work well I think. Also, am I better with peel and stick wrb or not? I’m concerned with the peel and stick sticking to the old planks with so many seams. It would provide a good air barrier though. What are your thoughts on header hangers to save on wood around windows and add more insulation?
Second biggest problem is leveling the main floor. It varies up to 1 1/4”. The 2×10 joists are attached to the beam with a square cut out and sitting on 2×4. It seems as though they are sagging at the attachment point. The only thing I can come up with is to detach each joist, sister a small piece and reattach it to the beam with a double joist hanger. Thoughts? If I go this route how long would the sistered pieces need to be? There are a few spots on the subfloor to patch and I was thinking about attaching new subfloor sheathing over the existing after the patches are in. Do you think that’s a good idea? If so should I screw to the old subfloor or to the joists below. The intention is to have engineered hardwood flooring.
Next, the sloped ceilings on the 2nd floor. I intend to strap an extra 2” on the existing 2×4 giving a 6” cavity for cc spray foam. The roof sheathing is 12” wide 3/4“ thick planks. Is there anything to watch out for or is there a better way to insulate? Where the slope meets the outer walls it overhangs. Is it better to spray the overhang and soffit or put up a backer board flush to the sheathing and essentially extend the wall to the sloped ceiling and then spray foam? Any other ideas?
Last, the house has a 5 year old gas furnace that is capable of heating the whole house. I am concerned with its ability to condition the space above the garage. It is 20×24 master bedroom with a walk in closet and master bath. I would love to put in a VRF heat pump\AC that could do the whole house and use the current furnace as an air handler and backup for extra cold times but i don’t think that’s in the budget. Currently i think the best plan is to use the furnace as is and if needed add a mini split to the room above the garage. Any concerns jump out to people? I will either run ducts to the garage bedroom under the joists and spray foam the underside of them therefore keeping them in the conditioned space or use floor trusses and run them through that.
Any and all help would be much appreciated!! I have attached some pictures in order to make things more clear let me know if you need to see something else!
Thanks so much in advance!
GBA Detail Library
A collection of one thousand construction details organized by climate and house part


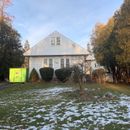
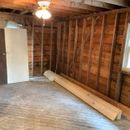
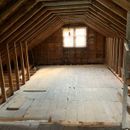
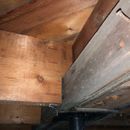
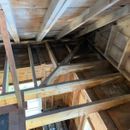







Replies
There's quite a bit to digest here, but I'll weigh in on the wall assembly :
Vapor permeable fully adhered housewrap does a WORLD of good for making the wall more air-tight, more good than a 1" closed cell foam flash'n' batt, and at a fraction of the upcharge for the flash-foam.
A full cavity fill of high density R15 fiberglass batts or rock wool would deliver about as much thermal performance as 3" of closed cell foam. Installing closed cell foam between studs robs it of it's potential performance. Do the math:
https://www.finehomebuilding.com/membership/pdf/184243/021269086NRGnerd.pdf
>"Next, the sloped ceilings on the 2nd floor. I intend to strap an extra 2” on the existing 2×4 giving a 6” cavity for cc spray foam."
The thermal bridging issue robbing high R/inch foam's performance is still the same for the roof assembly, though usually at a lower framing fraction. In Zone 6 as long as at least half the R-value is fully adhered closed cell foam on the underside of the roof deck it's safe to do the rest as fiber. Milled 2x4s are only 3.5" so with at 2" extender you'd really only be at 5.5", not 6", and with a milled 2x2 it would only be 5".
Instead of a milled 2x2, consider using a 1" to 1.5" strip of foam board + 1x furring "Bonfiglioli strip", or at the very least run the 2x2s perpendicular to the rafters for a nailer, and use blown insulation or 1.5" thick strips of foam board on the rafter edges as a thermal break. See:
https://www.finehomebuilding.com/membership/pdf/9750/021250059.pdf
Assuming milled lumber and a 5" total depth, installing 2" of closed cell foam on the underside of the roof deck (R12- R14) and a compressed R13 (performing at about R11.5 at 3" compressed thickness) to fill the remaining 3" would be adequate for dew point control at the foam/fiber boundary. With 16" o.c. rafters thermally broken with R6 to R9 foam board on the rafter edges would outperform a full cavity fill of closed cell foam in a solid wood 5" rafter, despite the much lower R25-ish center cavity R. That's still a fairly low performance roof assembly for zone 6, but not a disaster. With the thermally broken rafters the ice-damming potential drops by quite a bit.
If possible, use much lower impact (and higher R) HFO blown closed cell foam rather than HFC blown goods, which has about twice the CO2e footprint of HFO blown foam:
https://materialspalette.org/wp-content/uploads/2018/08/CSMP-Insulation_090919-01.png
>"Last, the house has a 5 year old gas furnace that is capable of heating the whole house. I am concerned with its ability to condition the space above the garage. "
Almost all existing gas furnaces installed out there have crazy to even grotesque oversize factors for there actual loads. It's almost certain that your existing furnace has sufficient capacity, but getting the zoning to work will with the different heat loss characteristic of a room over a garage can be difficult. It's virtually impossible to get it to work well as a single zone, especially if it's 3x+ oversized, and it may make more sense to use a right-sized hydro-air handler running off the water heater to serve that zone.
To get a handle on the oversize factor of the "before insulation upgrades" version of the house, run this math on some (wintertime only) gas bills:
https://www.greenbuildingadvisor.com/article/out-with-the-old-in-with-the-new
If the oversize factor is under 2.5x of the pre-upgrades house you might be able to at least heat the space using zone dampers with some level of comfort, but much more than that the duty cycle of the furnace will be too low for comfort, delivering the "hot flash followed by extended chill" during cold weather. At the ASHRAE's recommended 1.4x oversize factor the duty cycle would be (1/1.4 =) ~70% at the 99% outside design temperature, and off for only 30%. That's still enough excess capacity to cover the peak loads during a Polar Vortex disturbance cold snap.
Barring a fuel use history, a better description of the location (for design temp purposes) and the house size it's possible to take a reasonable WAG at the likely design load to compare against the BTU output of the existing furnace. It's all too common to find a 100-150K furnace serving a 35-50K load, which surely heats the house, but sub-optimal for comfort.
For more on the comfort issues with oversizing see Nate Adams' freebie download chapters and short videos here:
http://www.natethehousewhisperer.com/home-comfort-101.html
http://www.natethehousewhisperer.com/hvac-101.html
http://www.natethehousewhisperer.com/hvac-102.html